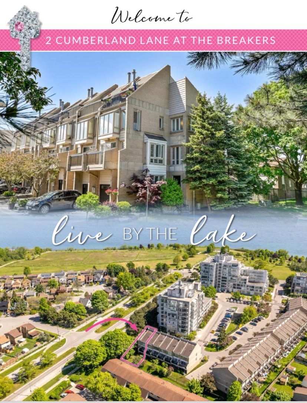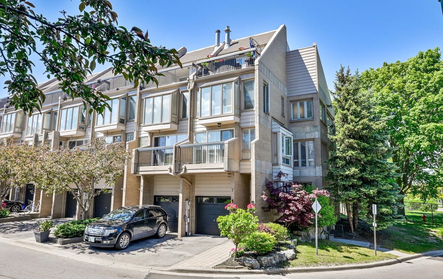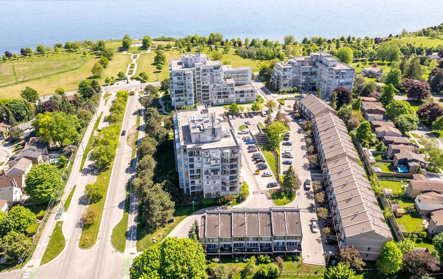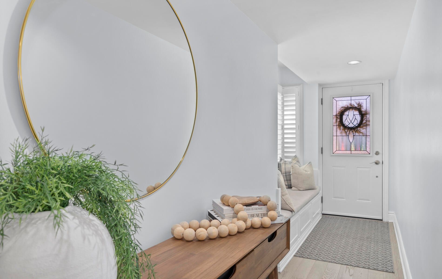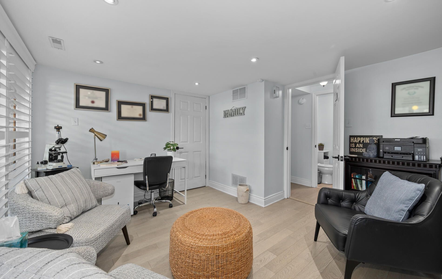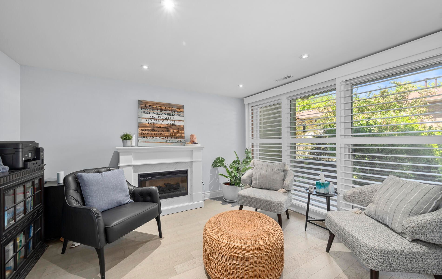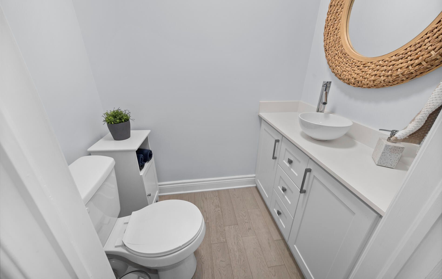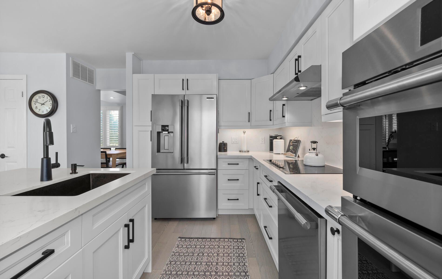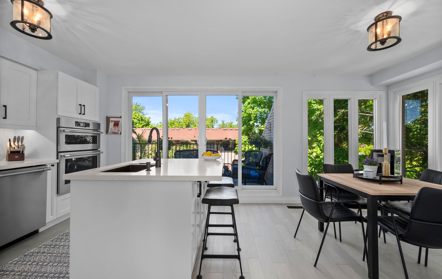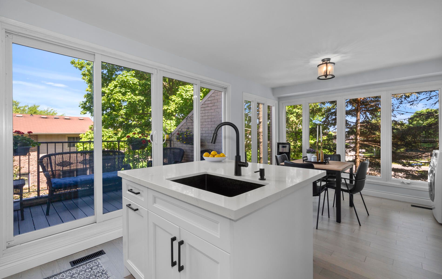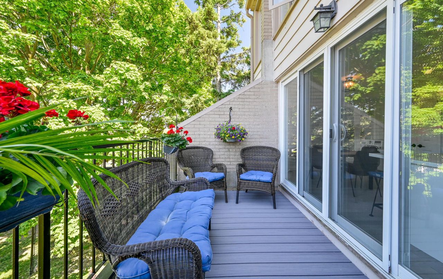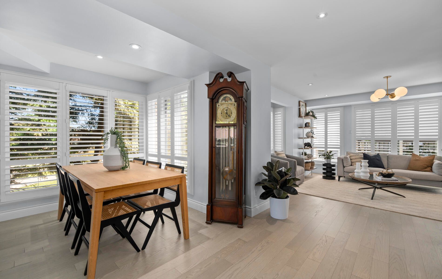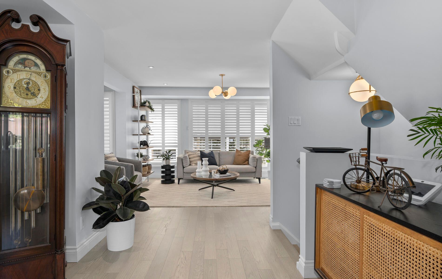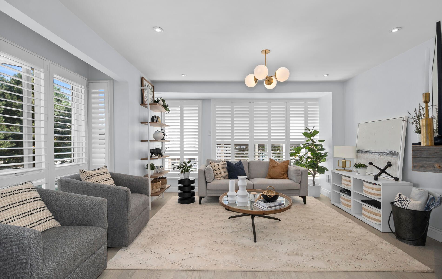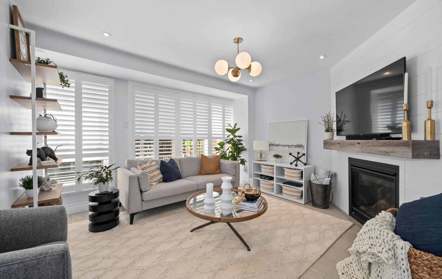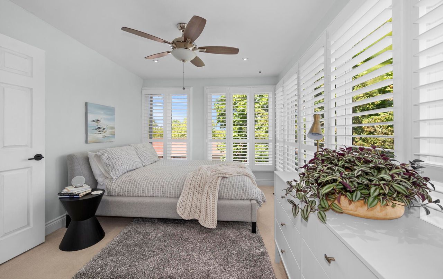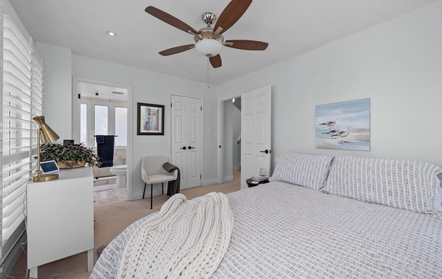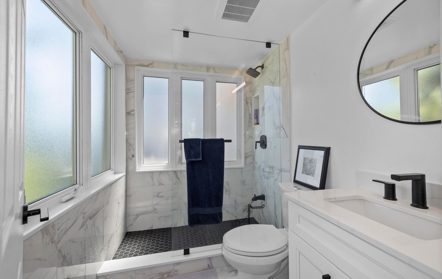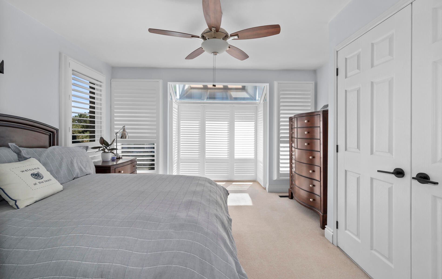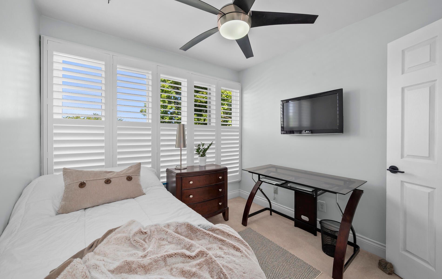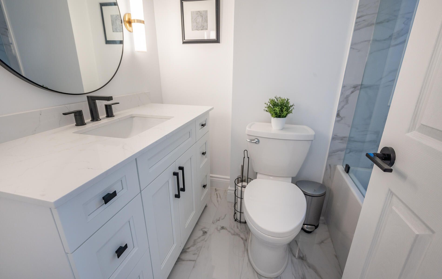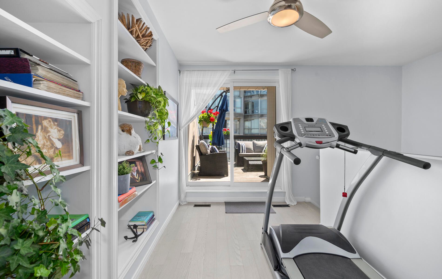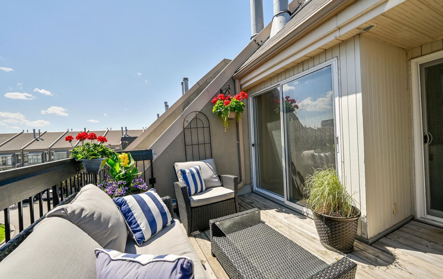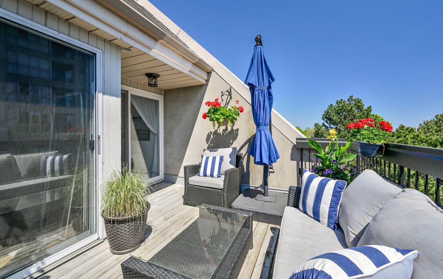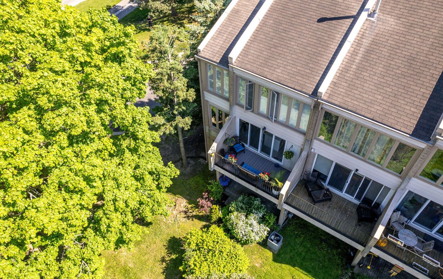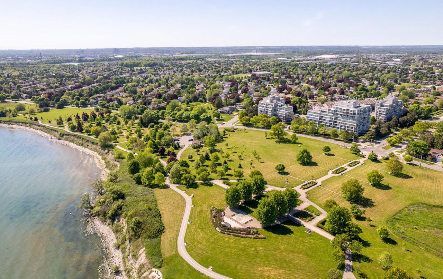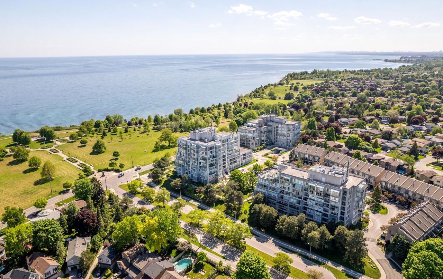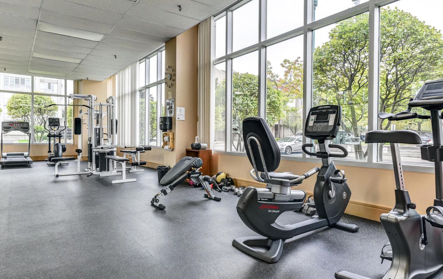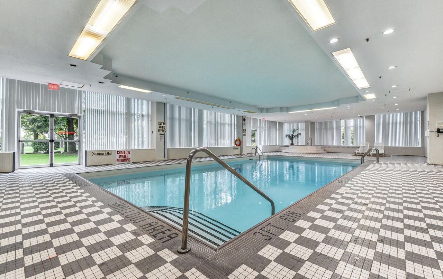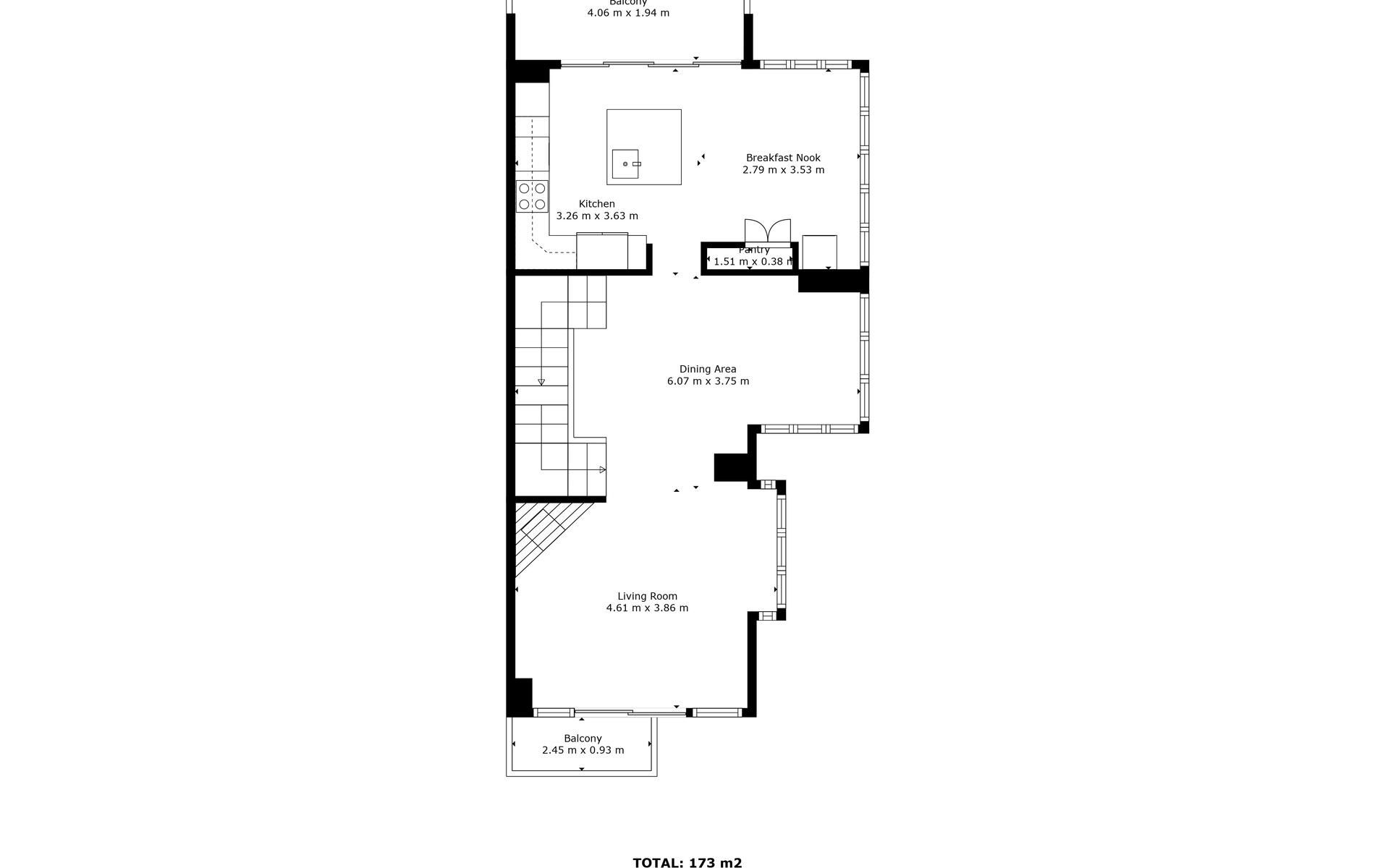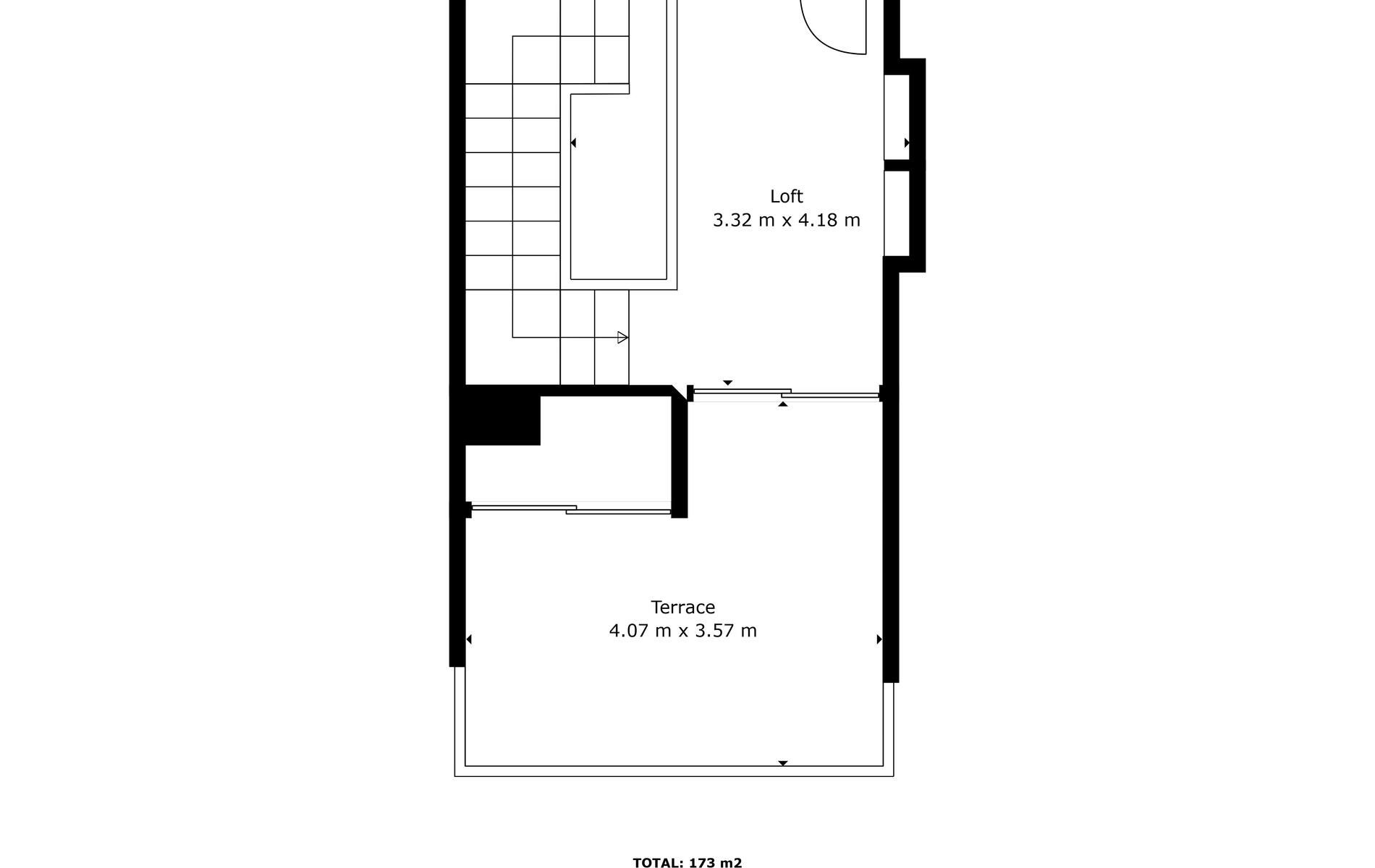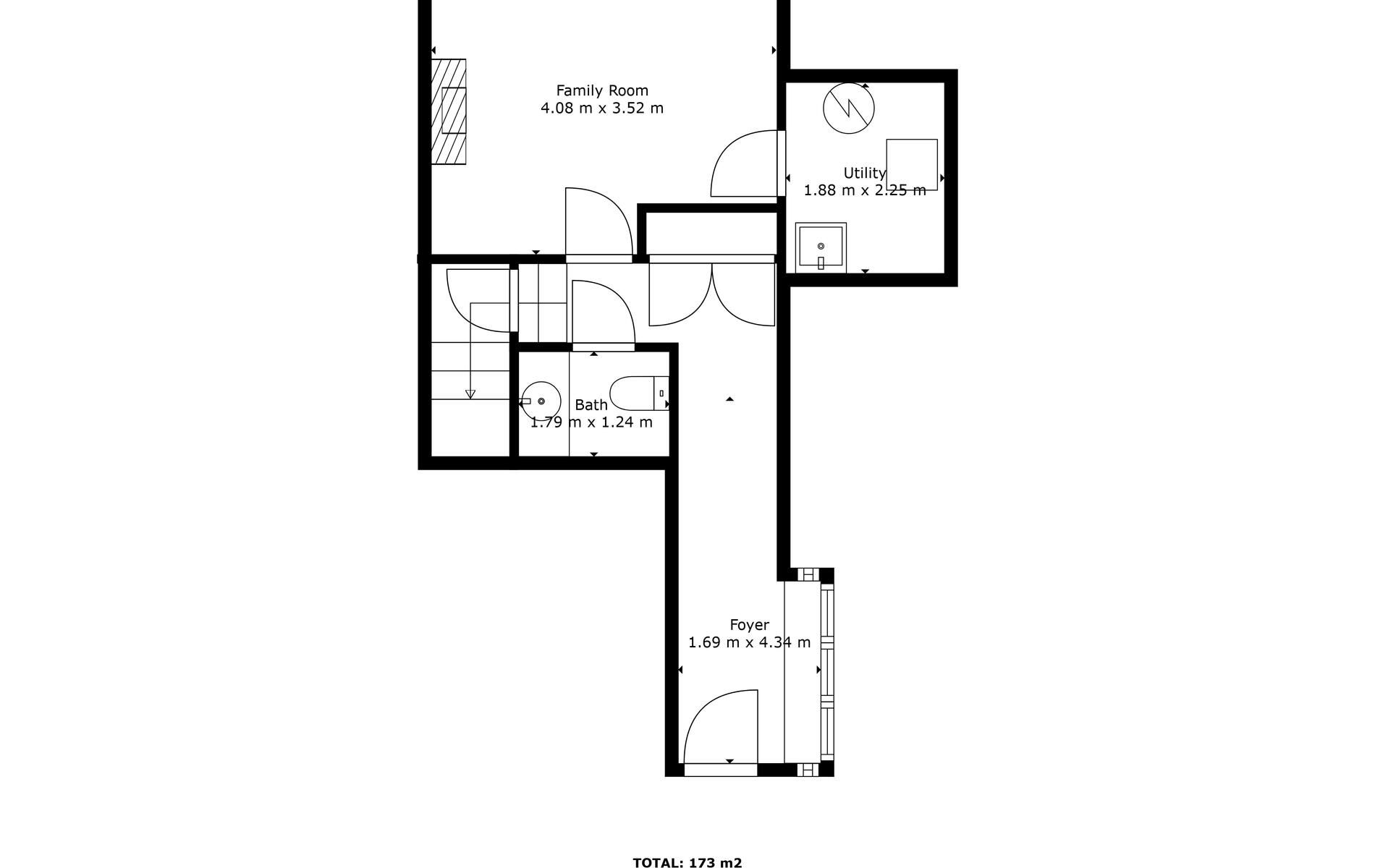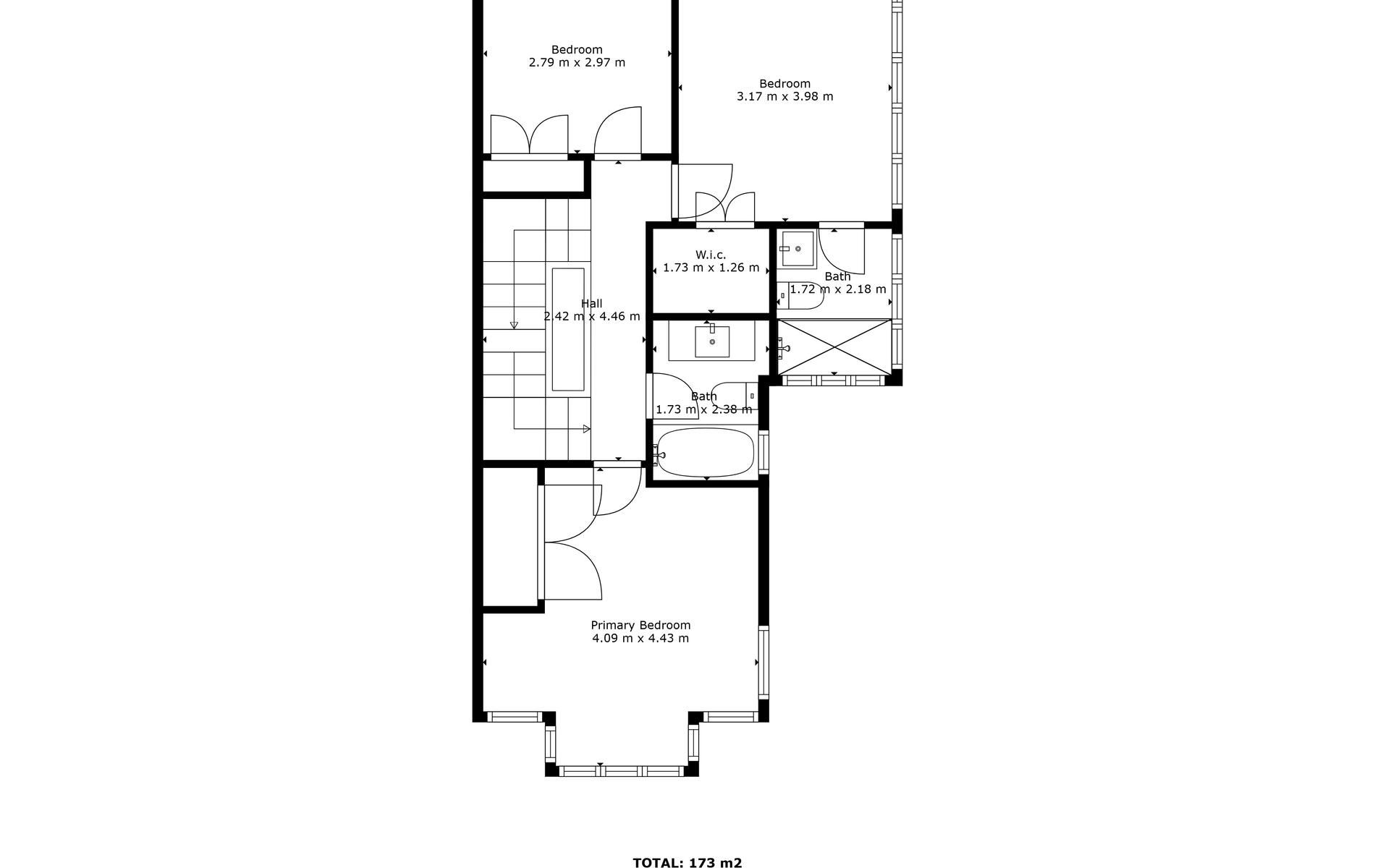- Ontario
- Ajax
2 Cumberland Lane
CAD$848,000
CAD$848,000 Asking price
2 Cumberland LaneAjax, Ontario, L1S7K4
Delisted · Terminated ·
332(1+1)| 1600-1799 sqft
Listing information last updated on Tue Sep 03 2024 20:06:56 GMT-0400 (Eastern Daylight Time)

Open Map
Log in to view more information
Go To LoginSummary
IDE9019030
StatusTerminated
Ownership TypeCondominium/Strata
PossessionTBA/FLEXIBLE
Brokered BySUTTON GROUP-HERITAGE REALTY INC.
TypeResidential Townhouse,Attached
Age
Square Footage1600-1799 sqft
RoomsBed:3,Kitchen:1,Bath:3
Parking1 (2) Attached +1
Maint Fee991.16 / Monthly
Maint Fee InclusionsWater,Cable TV,Building Insurance,Parking
Virtual Tour
Detail
Building
Bathroom Total3
Bedrooms Total3
Bedrooms Above Ground3
AmenitiesFireplace(s),Security/Concierge
AppliancesGarage door opener remote(s),Oven - Built-In,Garburator,Dryer,Garage door opener,Washer
Construction StatusInsulation upgraded
Cooling TypeCentral air conditioning
Exterior FinishBrick
Fireplace PresentTrue
Fire ProtectionSecurity system
Flooring TypeHardwood
Half Bath Total1
Heating FuelNatural gas
Heating TypeForced air
Size Interior
Stories Total3
Total Finished Area
TypeRow / Townhouse
Architectural Style3-Storey
FireplaceYes
Property FeaturesWaterfront,Public Transit,Rec./Commun.Centre,Wooded/Treed,Hospital,Lake Access
Rooms Above Grade8
Fireplace FeaturesNatural Gas
Heat SourceGas
Heat TypeForced Air
LockerEnsuite
Laundry LevelMain Level
Land
Access TypePublic Road
Acreagefalse
AmenitiesPublic Transit,Hospital
Parking
Parking FeaturesPrivate
Docking TypeNone
Utilities
Water Body NameOntario
Waterfront FeaturesWaterfront-Road Between
WaterfrontYes
Surrounding
Ammenities Near ByPublic Transit,Hospital
Community FeaturesPet Restrictions,Community Centre
Location DescriptionLake Driveway & Harwood Ave.
Zoning DescriptionResidential
Other
FeaturesWooded area,Balcony
Den FamilyroomYes
Interior FeaturesUpgraded Insulation,Auto Garage Door Remote,Built-In Oven,Garburator
Internet Entire Listing DisplayYes
Laundry FeaturesIn Kitchen
Security FeaturesConcierge/Security,Security System
BasementOther
BalconyOpen
FireplaceY
A/CCentral Air
HeatingForced Air
TVYes
Level1
ExposureS
Parking SpotsExclusive
Corp#DCC116
Prop MgmtCrossbridge Condominium Services Ltd.
Remarks
Steps to the Lake!! Lakefront luxury townhouse!! Absolutely turn key stunning home situated at the premier South Ajax waterfront!! Rare find End unit provides an abundance of natural light looking onto serene mature trees & gardens from the large windows. Ground floor boasts a newly renovated bathroom & spectacular separate space for home office, family room or additional living space w/walk out to a private patio. Gorgeous solid wood stairs lead to a designer's dream main floor with a chef/entertainer's kitchen, professional grade appliances, spacious island w/garburator, large pantry, light filled eating area & walk out to a balcony perfect for barbequing or dining Al Fresco. Fabulous separate dining space affords the option for larger gatherings & the living room features a gas fireplace and another balcony for more outdoor enjoyment. The second story includes 3 good sized bedrooms, recently renovated primary en suite bath w/large walk in shower & main 4 piece. The final unique space is the top floor loft with walk out to a private sundeck or a great place to watch the stars at night!! All of this with the lakefront right at your doorstep!! Miles & miles of walking/biking waterfront paths, kayak/canoe launch, Rotary Park, splash pad, beach, tennis courts, benches to enjoy the sunrise in the morning & the sunsets in the evening. The ultimate in peaceful living!! Its rare to find a condo in Durham that offers as much to the residents as The Breakers do, included are social events, including aqua fit, walking clubs, barbeques and more!!CONDO FEES COVER: Water, Ignite high speed internet & cable, phone, building ins. year round indoor swimming pool, gym, sauna & hot tub, games room, party room w/full kitchen, snow removal, all outdoor maintenance, lots of visitors parking
The listing data is provided under copyright by the Toronto Real Estate Board.
The listing data is deemed reliable but is not guaranteed accurate by the Toronto Real Estate Board nor RealMaster.
Location
Province:
Ontario
City:
Ajax
Community:
South West 10.05.0030
Crossroad:
Lake Driveway & Harwood Ave.
Room
Room
Level
Length
Width
Area
Family Room
Ground
13.39
11.55
154.59
Kitchen
Main
19.85
23.49
466.27
Living Room
Main
15.12
12.66
191.54
Dining Room
Main
19.91
12.30
245.01
Primary Bedroom
Second
13.42
14.53
195.03
Bedroom 2
Second
10.40
13.06
135.80
Bedroom 3
Second
9.15
9.74
89.19
Loft
Third
10.89
13.71
149.38
School Info
Private SchoolsK-8 Grades Only
Duffin's Bay Public School
66 Pittmann Cres, Ajax0.565 km
ElementaryMiddleEnglish
9-12 Grades Only
Ajax High School
105 Bayly St E, Ajax2.38 km
SecondaryEnglish
K-8 Grades Only
St. James Catholic School
10 Clover Ridge Dr W, Ajax0.339 km
ElementaryMiddleEnglish
9-12 Grades Only
Archbishop Denis O'Connor Catholic High School
80 Mandrake St, Ajax3.896 km
SecondaryEnglish
1-8 Grades Only
Southwood Park Public School
28 Lambard Cres, Ajax1.219 km
ElementaryMiddleFrench Immersion Program
9-12 Grades Only
Ajax High School
105 Bayly St E, Ajax2.38 km
SecondaryFrench Immersion Program
1-8 Grades Only
St. James Catholic School
10 Clover Ridge Dr W, Ajax0.339 km
ElementaryMiddleFrench Immersion Program
9-12 Grades Only
Notre Dame Catholic Secondary School
1375 Harwood Ave N, Ajax6.776 km
SecondaryFrench Immersion Program
Book Viewing
Your feedback has been submitted.
Submission Failed! Please check your input and try again or contact us

