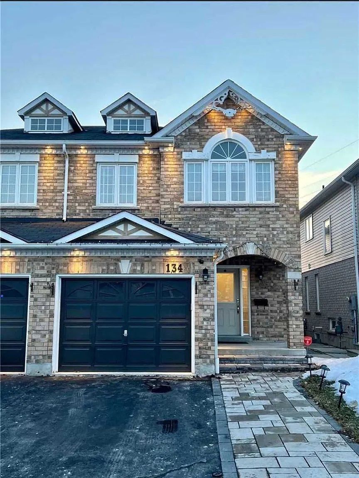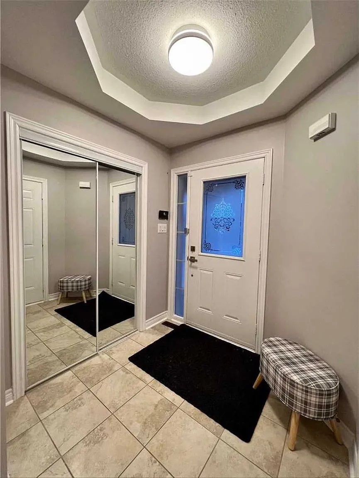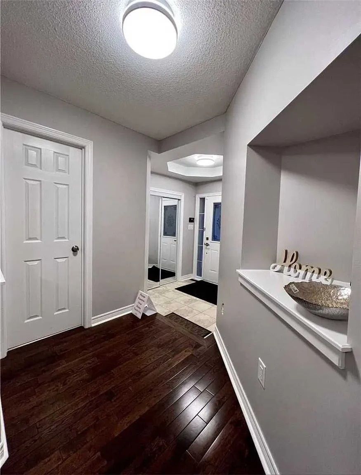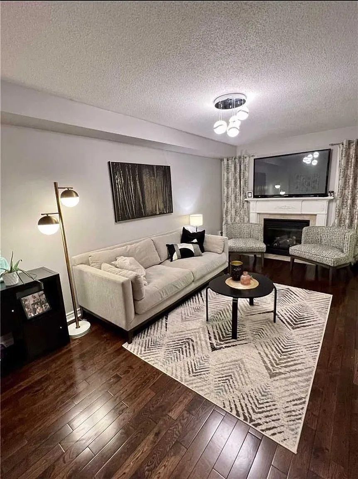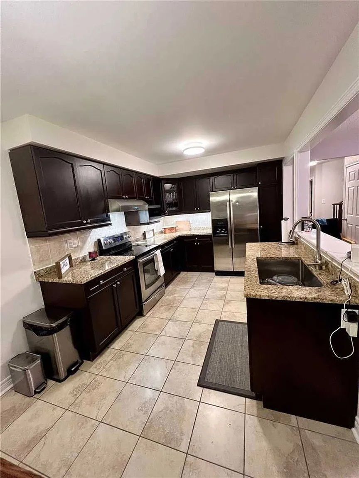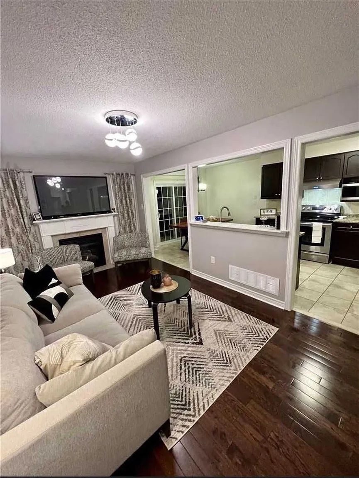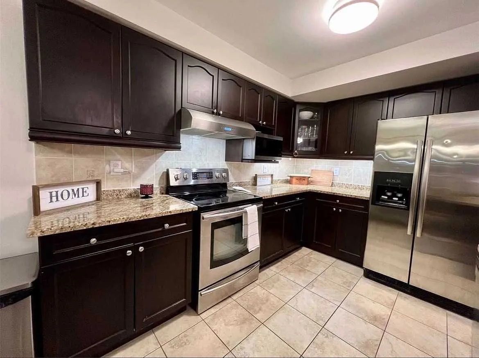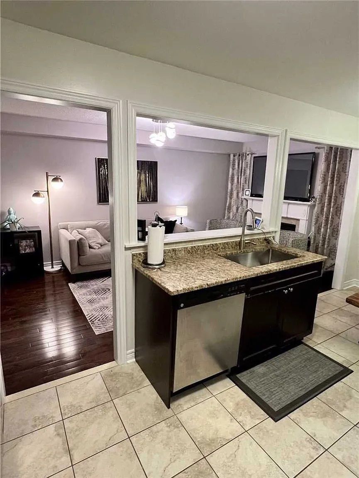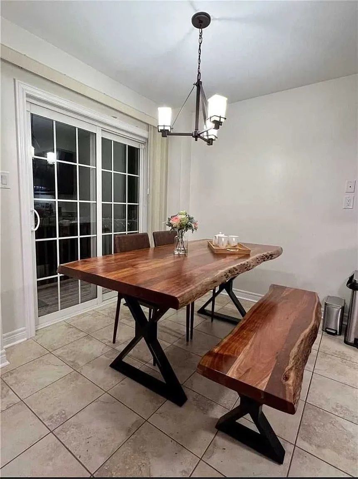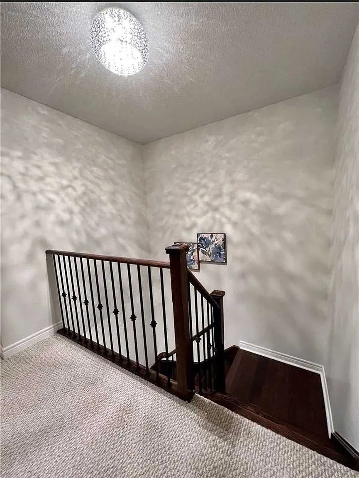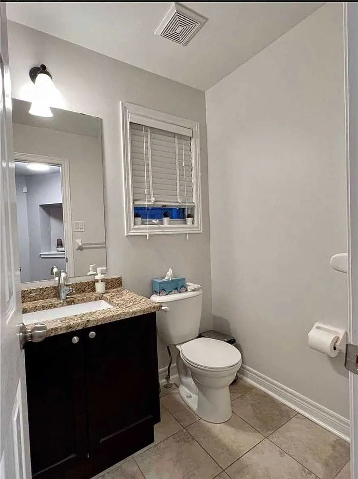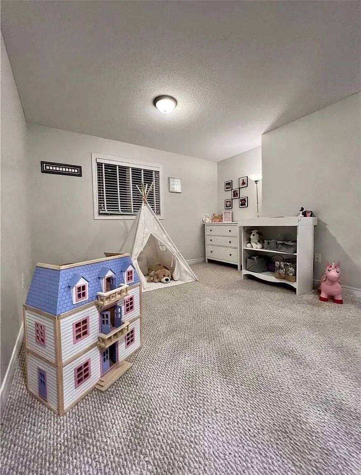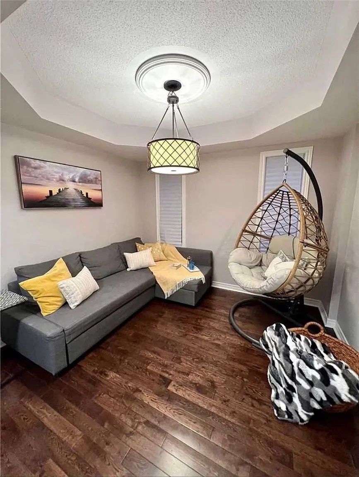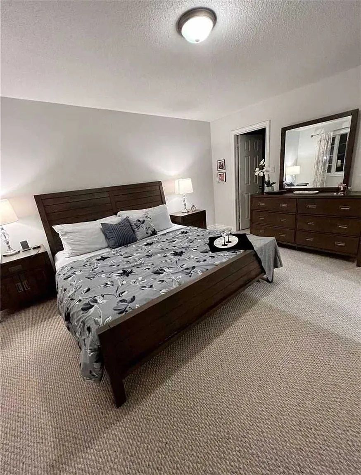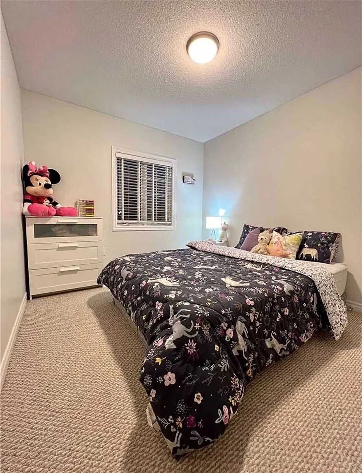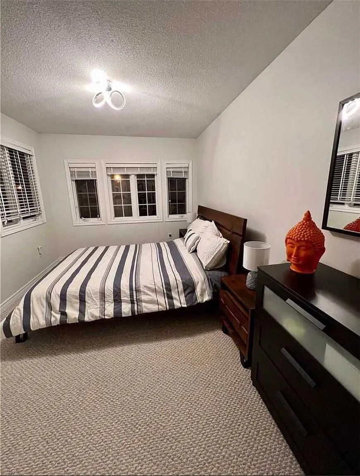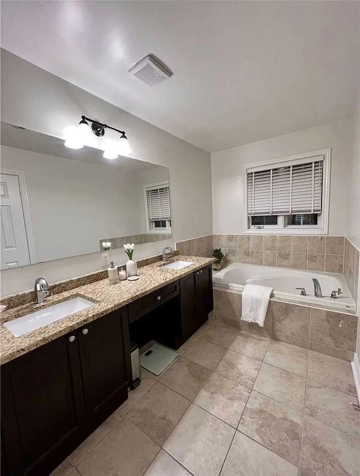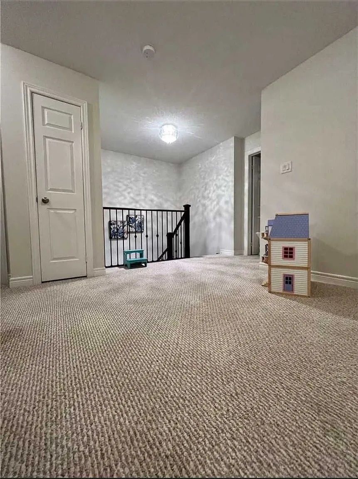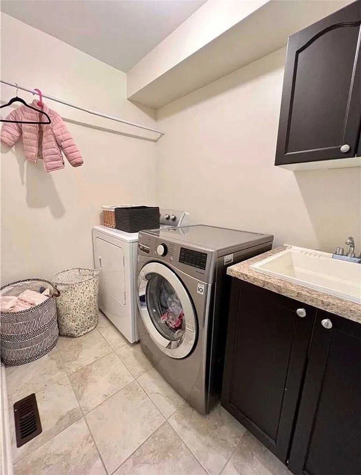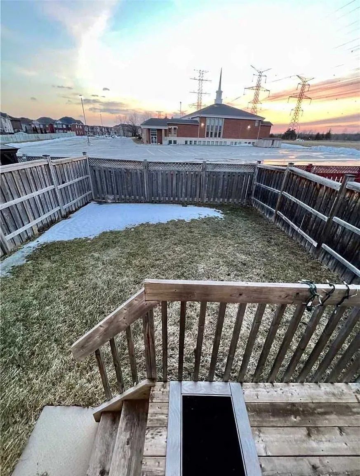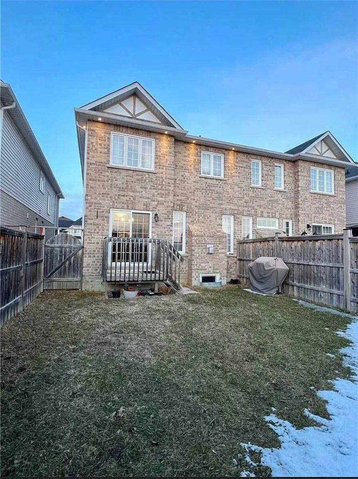- Ontario
- Ajax
134 Atherton Ave
CAD$3,499
CAD$3,499 Asking price
134 Atherton AvenueAjax, Ontario, L1T0L2
Delisted · Terminated ·
333(1+2)| 1500-2000 sqft
Listing information last updated on Thu Jul 27 2023 10:48:45 GMT-0400 (Eastern Daylight Time)

Open Map
Log in to view more information
Go To LoginSummary
IDE6634980
StatusTerminated
Ownership TypeFreehold
Brokered ByDYNAMIC EDGE REALTY GROUP INC.
TypeResidential House,Semi-Detached
Age
Lot Size24.64 * 106.1 Feet
Land Size2614.3 ft²
Square Footage1500-2000 sqft
RoomsBed:3,Kitchen:1,Bath:3
Parking1 (3) Attached +2
Detail
Building
Bathroom Total3
Bedrooms Total3
Bedrooms Above Ground3
Basement DevelopmentUnfinished
Basement TypeN/A (Unfinished)
Construction Style AttachmentSemi-detached
Cooling TypeCentral air conditioning
Fireplace PresentTrue
Heating FuelElectric
Heating TypeForced air
Size Interior
Stories Total2
TypeHouse
Architectural Style2-Storey
FireplaceYes
Private EntranceYes
Rooms Above Grade8
Heat SourceElectric
Heat TypeForced Air
WaterMunicipal
Laundry LevelMain Level
Land
Size Total Text24.64 x 106.1 FT
Acreagefalse
Size Irregular24.64 x 106.1 FT
Lot Size Range Acres< .50
Parking
Parking FeaturesPrivate
Other
Deposit Requiredtrue
Employment LetterYes
Internet Entire Listing DisplayYes
Laundry FeaturesEnsuite
Payment FrequencyMonthly
Payment MethodCheque
References RequiredYes
SewerSewer
Credit CheckYes
BasementUnfinished
PoolNone
FireplaceY
A/CCentral Air
HeatingForced Air
FurnishedUnfurnished
ExposureN
Remarks
Must See Beautiful Semi By John Boddy Homes(1894 Sq. Ft)! Located In A High Demand Area Of North West Ajax. Home Offers 9 Ft Ceiling, Solid Oak Stairs With Iron Pickets, Hardwood Floors On The Main Floor, Granite Counter-Tops &Undermount Sink In Kitchen, Upgraded Washrooms With Granite Counter-Top, Interlocking At The Front, Pot-Lights Outside Etc. Beautiful Loft On The Second Floor Can Be Easily Converted Into A 4th Bedroom/Family Rm. Excellent School Rating.Fridge, Stove, Built-In Dishwasher, Washer(2021) And Dryer. All Window Coverings And Existing Light Fixtures. Garage Door Opener With Remote. Pictures Are From The Previous Listing. The House Is Currently Tenanted And Need 24 Hour Notice.
The listing data is provided under copyright by the Toronto Real Estate Board.
The listing data is deemed reliable but is not guaranteed accurate by the Toronto Real Estate Board nor RealMaster.
Location
Province:
Ontario
City:
Ajax
Community:
Northwest Ajax 10.05.0010
Crossroad:
Westney and Atherton
Room
Room
Level
Length
Width
Area
Living
Main
17.55
9.97
175.06
Hardwood Floor Gas Fireplace
Dining
Main
10.40
9.97
103.73
Hardwood Floor Coffered Ceiling Large Window
Kitchen
Main
11.15
9.02
100.64
Ceramic Floor Breakfast Bar W/O To Deck
Breakfast
Main
8.99
8.01
71.96
Ceramic Floor O/Looks Family
Prim Bdrm
2nd
15.09
13.19
199.05
Broadloom 5 Pc Ensuite W/I Closet
2nd Br
2nd
13.39
10.10
135.26
Broadloom Large Closet Window
3rd Br
2nd
12.80
9.42
120.48
Broadloom Closet Window
Loft
2nd
10.17
9.09
92.43
Broadloom
School Info
Private SchoolsK-8 Grades Only
Vimy Ridge Public School
40 Telford St E, Ajax0.797 km
ElementaryMiddleEnglish
9-12 Grades Only
Pickering High School
180 Church St N, Ajax2.756 km
SecondaryEnglish
K-8 Grades Only
St. Catherine Of Siena Catholic School
15 Bennett Ave, Ajax1.835 km
ElementaryMiddleEnglish
9-12 Grades Only
Notre Dame Catholic Secondary School
1375 Harwood Ave N, Ajax2.153 km
SecondaryEnglish
1-8 Grades Only
Rosemary Brown Public School
270 Williamson Dr W, Ajax0.33 km
ElementaryMiddleFrench Immersion Program
9-12 Grades Only
Pickering High School
180 Church St N, Ajax2.756 km
SecondaryFrench Immersion Program
1-8 Grades Only
St. Patrick Catholic School
280 Delaney Dr, Ajax1.821 km
ElementaryMiddleFrench Immersion Program
9-12 Grades Only
Notre Dame Catholic Secondary School
1375 Harwood Ave N, Ajax2.153 km
SecondaryFrench Immersion Program
Book Viewing
Your feedback has been submitted.
Submission Failed! Please check your input and try again or contact us

