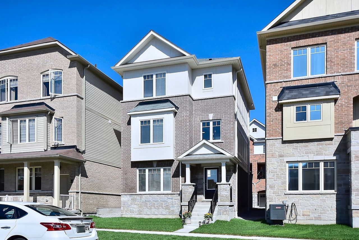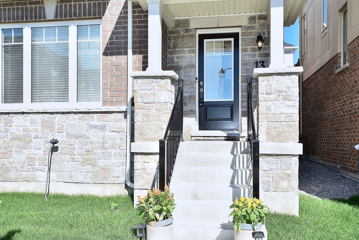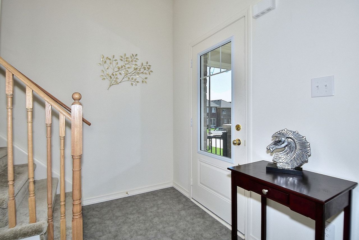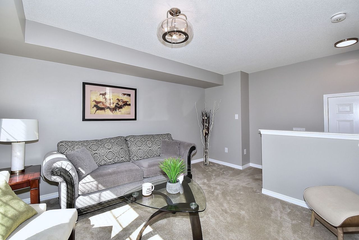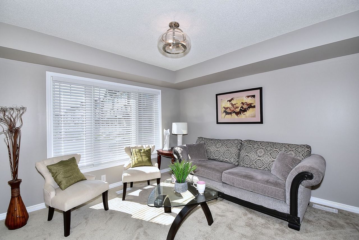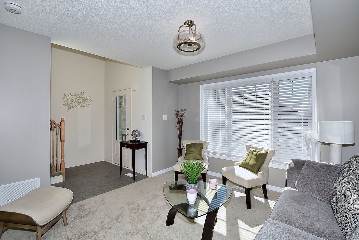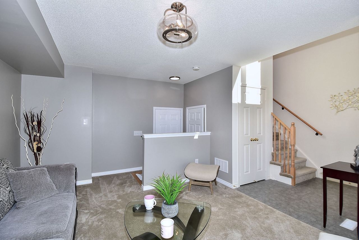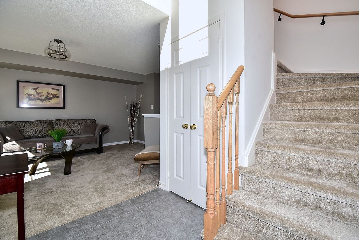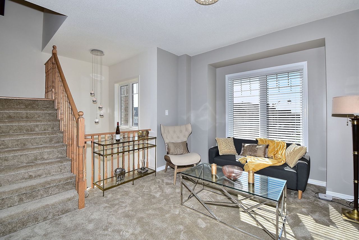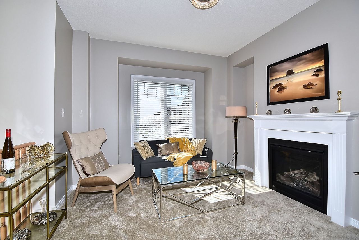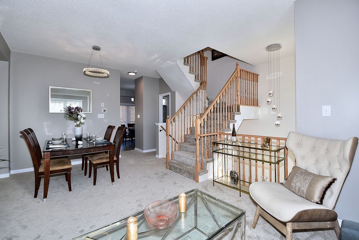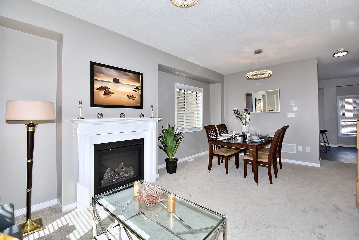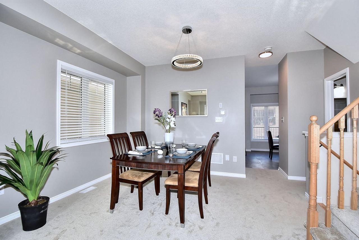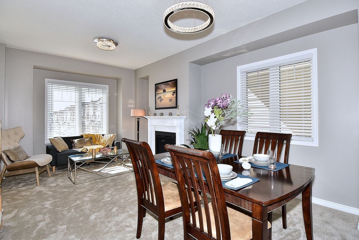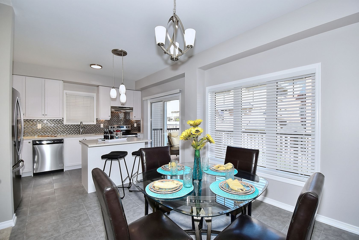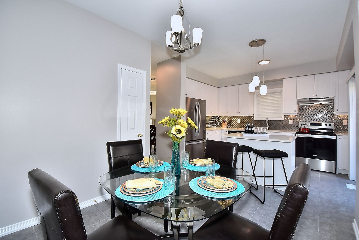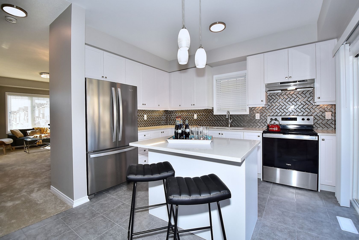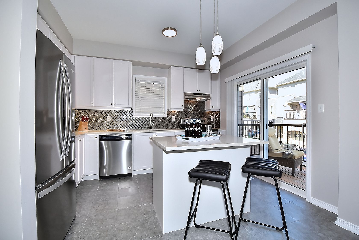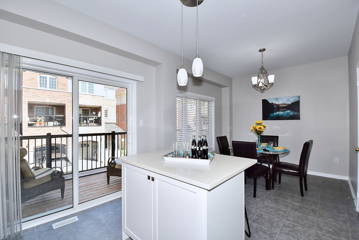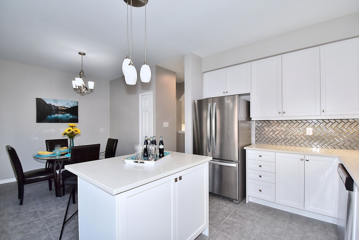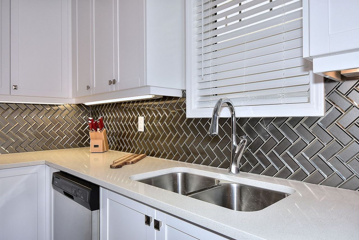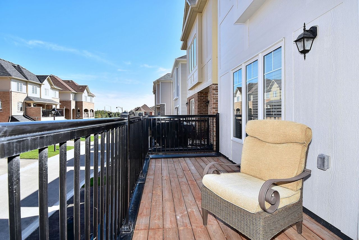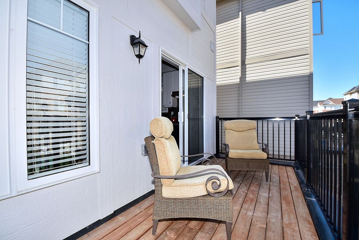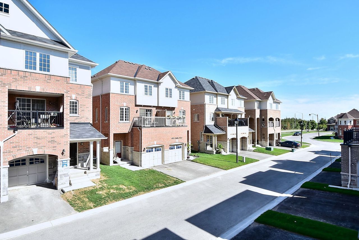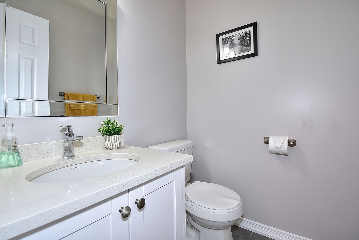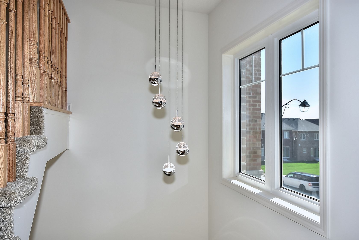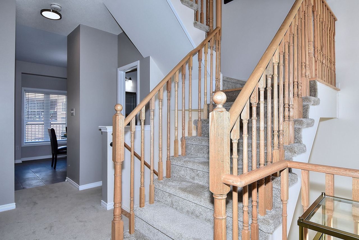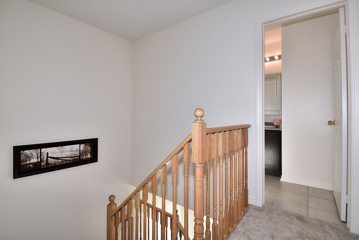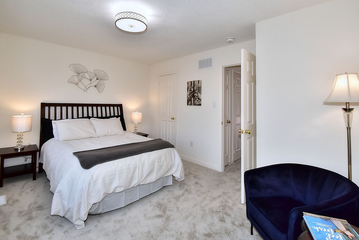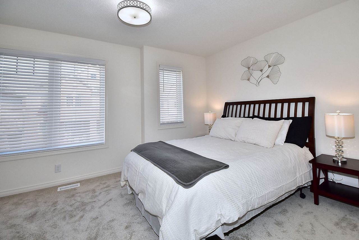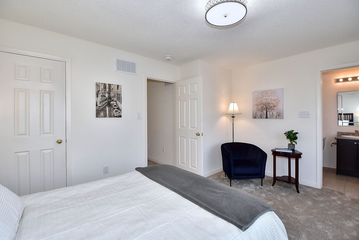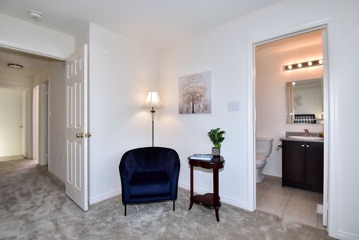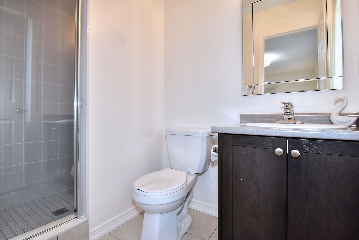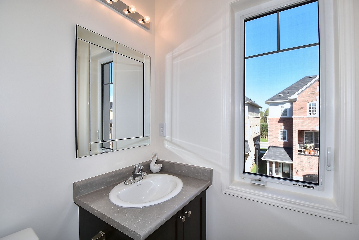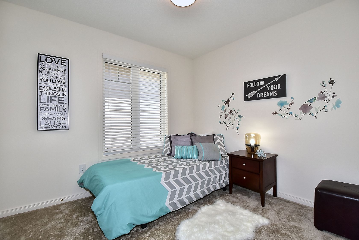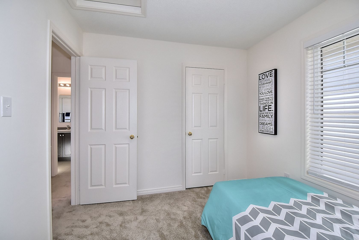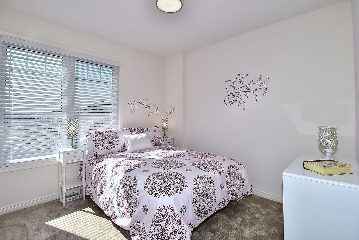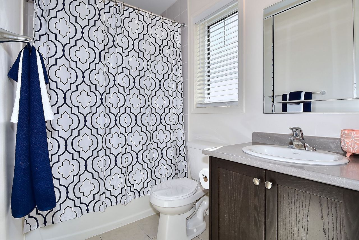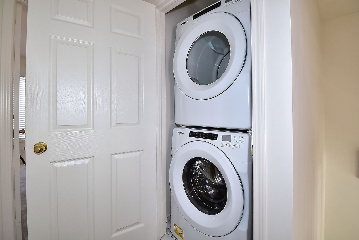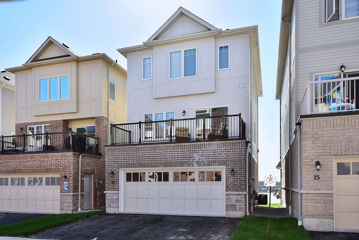- Ontario
- Ajax
13 Devineridge Ave
CAD$999,999
CAD$999,999 Asking price
13 Devineridge AvenueAjax, Ontario, L1Z0T1
Delisted · Terminated ·
334(2+2)| 1500-2000 sqft
Listing information last updated on Sat Feb 24 2024 14:05:41 GMT-0500 (Eastern Standard Time)

Open Map
Log in to view more information
Go To LoginSummary
IDE7381520
StatusTerminated
Ownership TypeFreehold
Possession60/90 days
Brokered ByCENTURY 21 PEOPLE`S CHOICE REALTY INC.
TypeResidential House,Detached
Age 0-5
Lot Size27.23 * 66.17 Feet
Land Size1801.81 ft²
Square Footage1500-2000 sqft
RoomsBed:3,Kitchen:1,Bath:3
Parking2 (4) Built-In +2
Detail
Building
Bathroom Total3
Bedrooms Total3
Bedrooms Above Ground3
Basement DevelopmentUnfinished
Basement TypeN/A (Unfinished)
Construction Style AttachmentDetached
Cooling TypeCentral air conditioning
Exterior FinishBrick
Fireplace PresentTrue
Heating FuelNatural gas
Heating TypeForced air
Size Interior
Stories Total3
TypeHouse
Architectural Style3-Storey
FireplaceYes
HeatingYes
Property FeaturesPark,Rec./Commun.Centre,School
Rooms Above Grade11
Rooms Total12
Heat SourceGas
Heat TypeForced Air
WaterMunicipal
Laundry LevelUpper Level
GarageYes
Land
Size Total Text27.23 x 66.17 FT
Acreagefalse
AmenitiesPark,Schools
Size Irregular27.23 x 66.17 FT
Lot Dimensions SourceOther
Parking
Parking FeaturesPrivate
Surrounding
Ammenities Near ByPark,Schools
Community FeaturesCommunity Centre
Other
Den FamilyroomYes
Internet Entire Listing DisplayYes
SewerSewer
Central VacuumYes
BasementUnfinished
PoolNone
FireplaceY
A/CCentral Air
HeatingForced Air
ExposureE
Remarks
The moment you walk into the vaulted 18 ft ceiling entry with bright light you know this is a well designed home. This all brick detach home was designed with a rare finished family room on the main level for kids playroom, while having stairs lead to open concept living and dining room with gas fireplace and beautiful eat-in kitchen with Upgraded Cabinets & Under Cabinet Lighting, Quartz Counter/Island, Mirror Backsplash, New Stainless Steel Whirlpool Appliances and walk out to large rear wooden deck for BBQs or Sunday brunch. Detach 3-Storey all brick 3 Years with a Spacious Double Car Garage & Driveway For 2 cars has additional storage in the basement. Special features like Top Floor Laundry, Nest thermostat, HRV, Central Air and Tarion New Home Warranty In Effect makes this a great family home. 2 Minute Walk To Viola Desmond P.S. Close To Amazon Distribution Centre & Hwy 412 which is a no charge highway connecting to Hwy 407 and Hwy 401.
The listing data is provided under copyright by the Toronto Real Estate Board.
The listing data is deemed reliable but is not guaranteed accurate by the Toronto Real Estate Board nor RealMaster.
Location
Province:
Ontario
City:
Ajax
Community:
Central East 10.05.0060
Crossroad:
Rossland & Audley
School Info
Private SchoolsK-8 Grades Only
Viola Desmond Public School
39 Formosa Ave, Ajax0.56 km
ElementaryMiddleEnglish
9-12 Grades Only
J Clarke Richardson Collegiate
1355 Harwood Ave N, Ajax2.177 km
SecondaryEnglish
K-8 Grades Only
St. Teresa Of Calcutta Catholic School
15 Fishlock St, Ajax2.312 km
ElementaryMiddleEnglish
9-12 Grades Only
Notre Dame Catholic Secondary School
1375 Harwood Ave N, Ajax2.196 km
SecondaryEnglish
1-8 Grades Only
Cadarackque Public School
15 Miles Dr, Ajax2.08 km
ElementaryMiddleFrench Immersion Program
9-12 Grades Only
Ajax High School
105 Bayly St E, Ajax4.031 km
SecondaryFrench Immersion Program
1-8 Grades Only
St. Patrick Catholic School
280 Delaney Dr, Ajax4.557 km
ElementaryMiddleFrench Immersion Program
9-12 Grades Only
Notre Dame Catholic Secondary School
1375 Harwood Ave N, Ajax2.196 km
SecondaryFrench Immersion Program
Book Viewing
Your feedback has been submitted.
Submission Failed! Please check your input and try again or contact us

