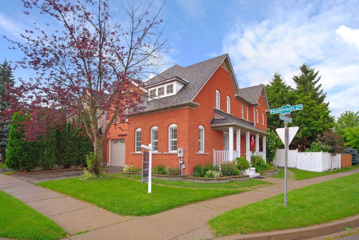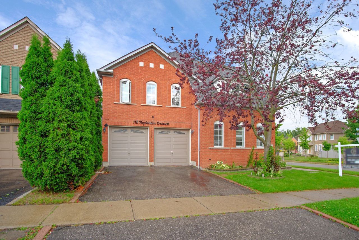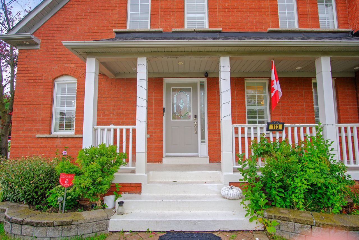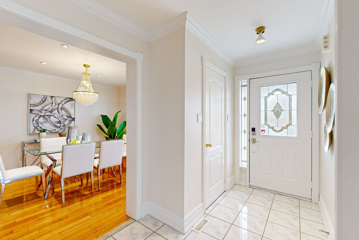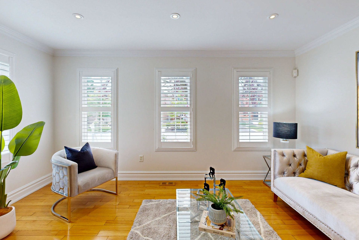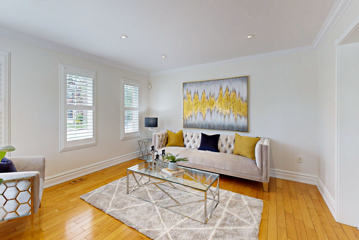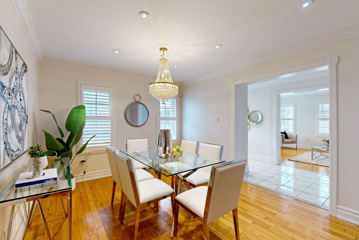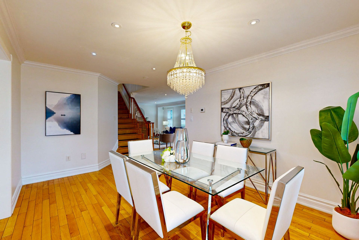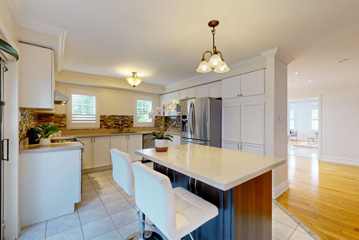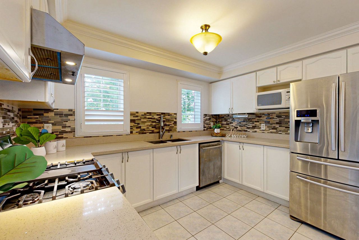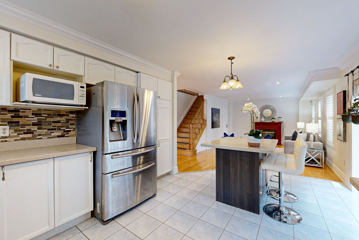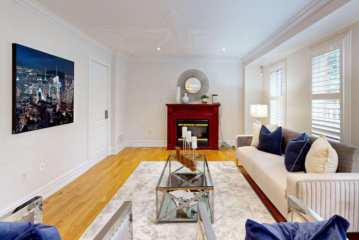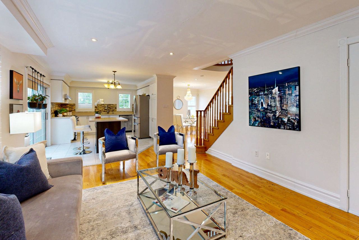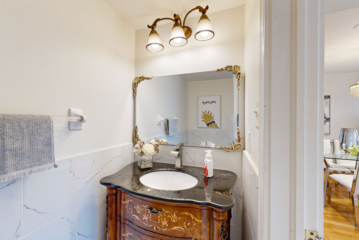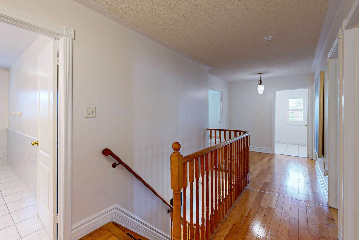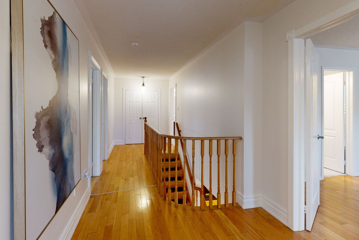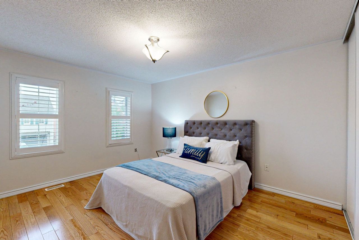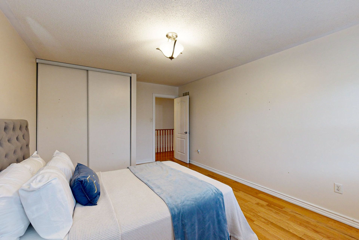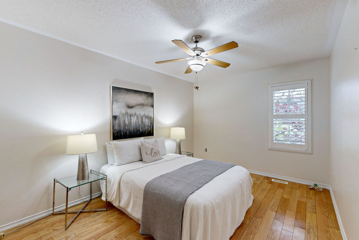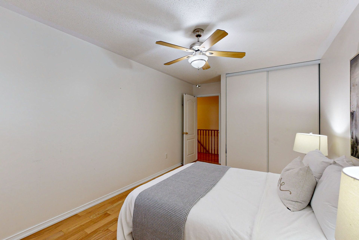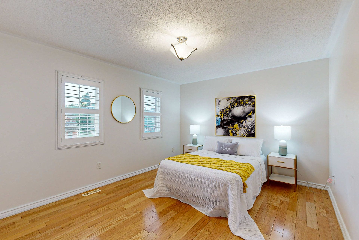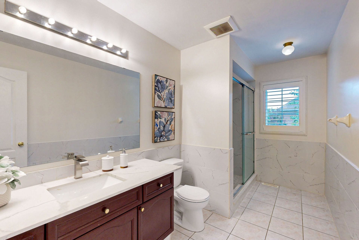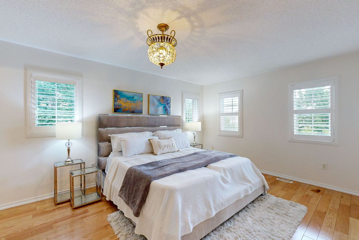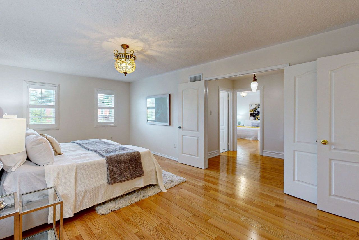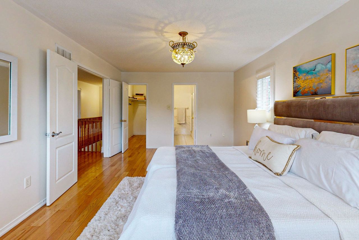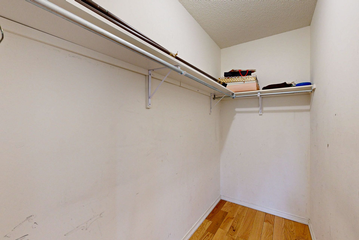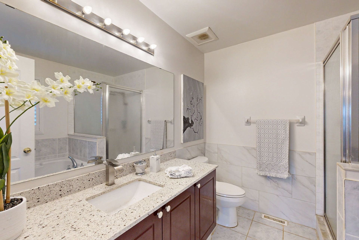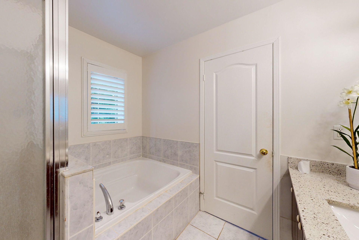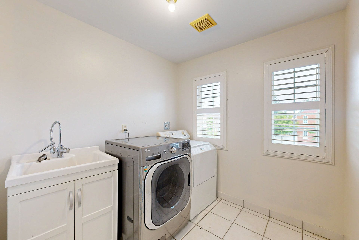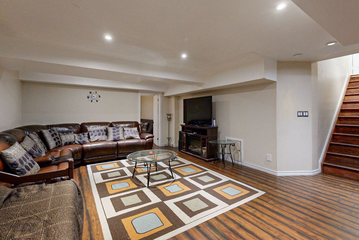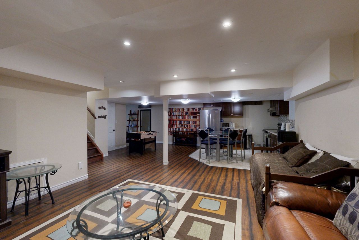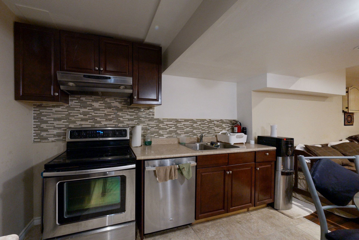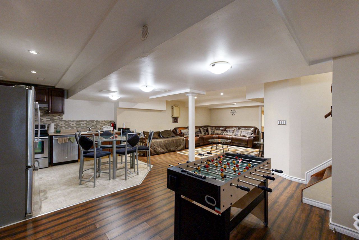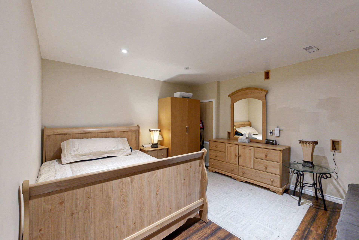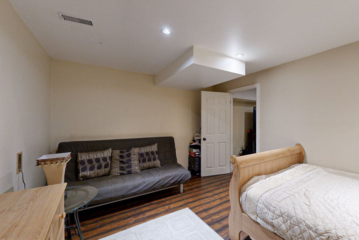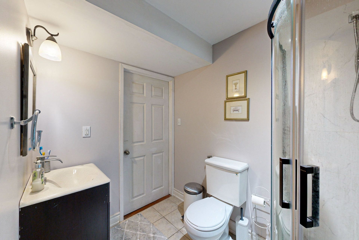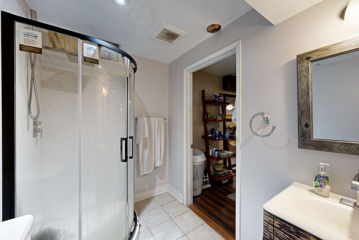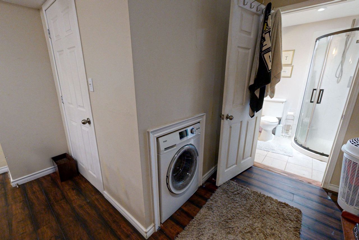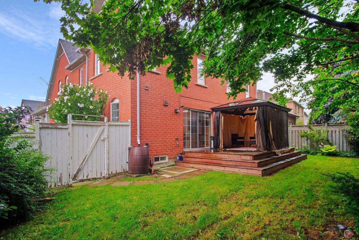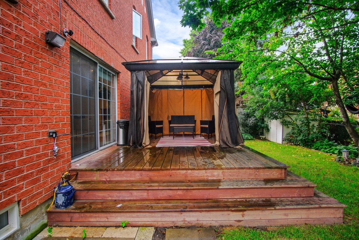- Ontario
- Ajax
113 Hopkinson Cres
CAD$1,339,900
CAD$1,339,900 Asking price
113 Hopkinson CrescentAjax, Ontario, L1T4E1
Delisted · Terminated ·
4+144(2+2)| 2500-3000 sqft
Listing information last updated on Tue Sep 03 2024 15:25:04 GMT-0400 (Eastern Daylight Time)

Open Map
Log in to view more information
Go To LoginSummary
IDE9056072
StatusTerminated
Ownership TypeFreehold
PossessionImmed.
Brokered ByCENTURY 21 PERCY FULTON LTD.
TypeResidential House,Detached
Age
Lot Size76.37 * 61.77 Feet 61.77 ft x 90.30 ft
Land Size4717.37 ft²
Square Footage2500-3000 sqft
RoomsBed:4+1,Kitchen:2,Bath:4
Parking2 (4) Attached +2
Detail
Building
Bathroom Total4
Bedrooms Total5
Bedrooms Above Ground4
Bedrooms Below Ground1
AppliancesCentral Vacuum
Basement FeaturesApartment in basement
Basement TypeN/A
Construction Style AttachmentDetached
Cooling TypeCentral air conditioning
Exterior FinishBrick
Fireplace PresentTrue
Half Bath Total1
Heating FuelNatural gas
Heating TypeForced air
Size Interior
Stories Total2
Total Finished Area
TypeHouse
Utility WaterMunicipal water
Architectural Style2-Storey
FireplaceYes
Property FeaturesFenced Yard,Hospital,Library,Public Transit,Rec./Commun.Centre,School
Rooms Above Grade9
RoofNot Applicable
Heat SourceGas
Heat TypeForced Air
WaterMunicipal
Land
Size Total Text76.37 x 61.77 FT ; 61.77 ft x 90.30 ft
Acreagefalse
AmenitiesHospital,Public Transit,Schools
Fence TypeFenced yard
SewerSanitary sewer
Size Irregular76.37 x 61.77 FT ; 61.77 ft x 90.30 ft
Lot ShapeIrregular
Parking
Parking FeaturesPrivate
Surrounding
Ammenities Near ByHospital,Public Transit,Schools
Community FeaturesCommunity Centre
Location DescriptionWestney/Rossland
Other
FeaturesIrregular lot size
Den FamilyroomYes
Interior FeaturesCentral Vacuum
Internet Entire Listing DisplayYes
SewerSewer
BasementApartment
PoolNone
FireplaceY
A/CCentral Air
HeatingForced Air
ExposureN
Remarks
Welcome to this beautiful all brick corner lot home that's filled with natural light from all directions. Kitchen with quartz countertop and island and stainless steel appliances is open concept to the large family room, perfect for building memories with your family. So is the large backyard with beautiful deck and gazebo perfect for summer nights outside with friends and family. Separate living room and dining room for more formal affairs. 4 Spacious bedrooms upstairs, and bonus upstairs laundry! Master bedroom has a walk in closet and ensuite bathroom with shower and soaker tub to relax after a long day. Lots of potlights and hardwood and quarts countertops throughout the home. And the basement is a 1 bedroom apartment with a separate entrance to help pay the bills! Currently rented for $2,100 to an excellent hardworking tenant who is happy to stay. No offer dates, no games, just a well priced home ready for your family!Nofrills, Shoppers, TD, Public&catholic school, a nice parkette w basketball court, gazebo&play structure. All this is 5-15 min walk inside your neighbourhood. Church, Masjid, library are a 4 min drive, and the Rossland bus is a 5 min walk.
The listing data is provided under copyright by the Toronto Real Estate Board.
The listing data is deemed reliable but is not guaranteed accurate by the Toronto Real Estate Board nor RealMaster.
Location
Province:
Ontario
City:
Ajax
Community:
Northwest Ajax 10.05.0010
Crossroad:
Westney/Rossland
School Info
Private SchoolsK-8 Grades Only
Nottingham Public School
50 Seggar Ave, Ajax0.365 km
ElementaryMiddleEnglish
9-12 Grades Only
J Clarke Richardson Collegiate
1355 Harwood Ave N, Ajax1.018 km
SecondaryEnglish
K-8 Grades Only
St. André Of Bessette Catholic School
60 Seggar Ave, Ajax0.52 km
ElementaryMiddleEnglish
9-12 Grades Only
Notre Dame Catholic Secondary School
1375 Harwood Ave N, Ajax1.023 km
SecondaryEnglish
1-8 Grades Only
Rosemary Brown Public School
270 Williamson Dr W, Ajax0.941 km
ElementaryMiddleFrench Immersion Program
9-12 Grades Only
Pickering High School
180 Church St N, Ajax2.721 km
SecondaryFrench Immersion Program
1-8 Grades Only
St. Patrick Catholic School
280 Delaney Dr, Ajax1.898 km
ElementaryMiddleFrench Immersion Program
9-12 Grades Only
Notre Dame Catholic Secondary School
1375 Harwood Ave N, Ajax1.023 km
SecondaryFrench Immersion Program
Book Viewing
Your feedback has been submitted.
Submission Failed! Please check your input and try again or contact us

