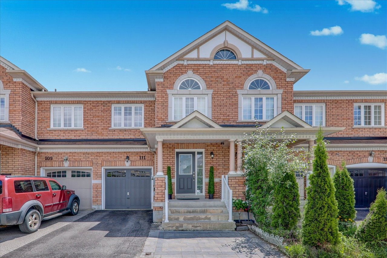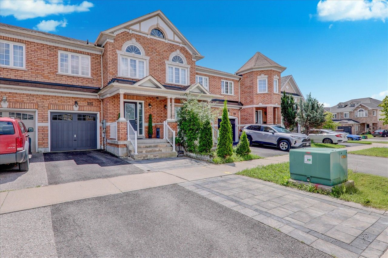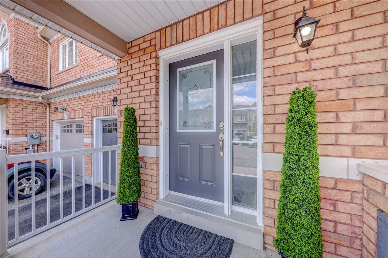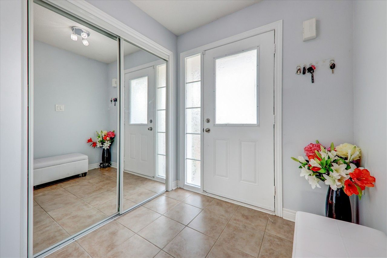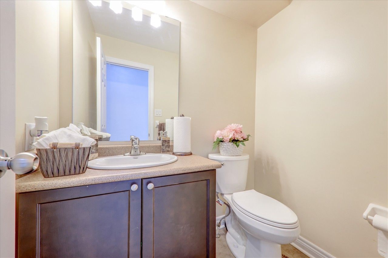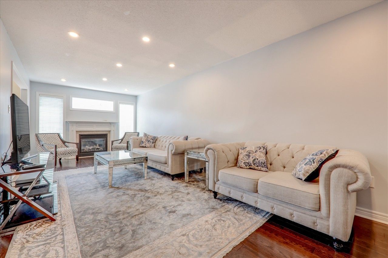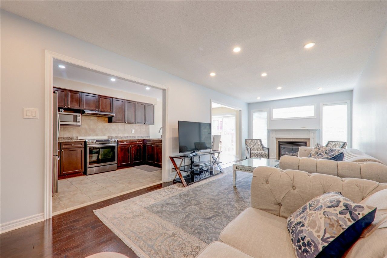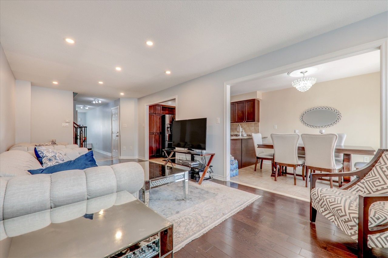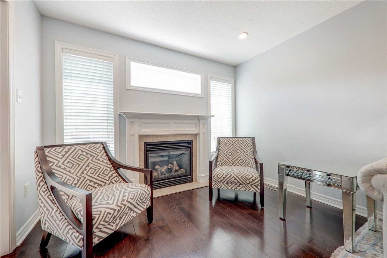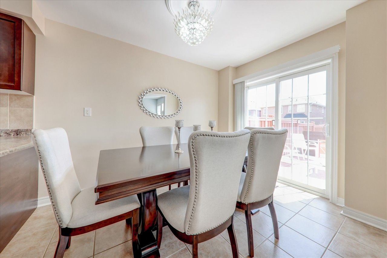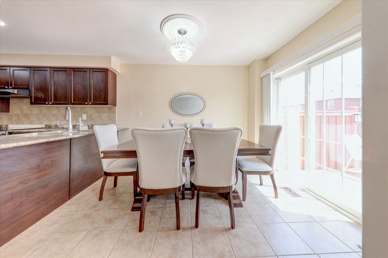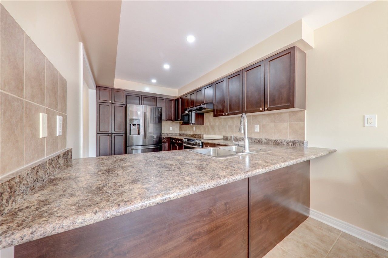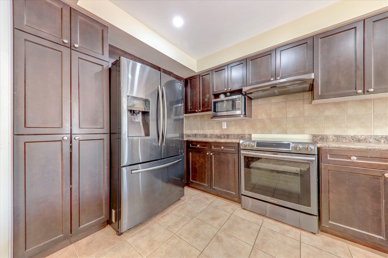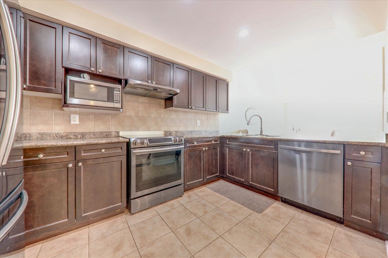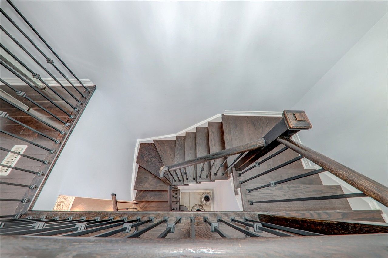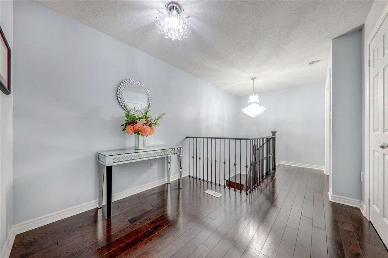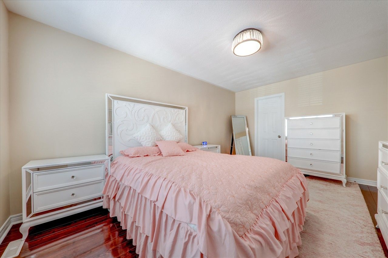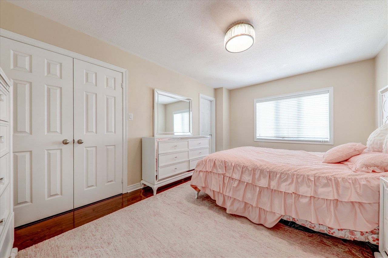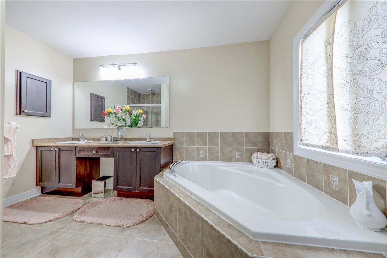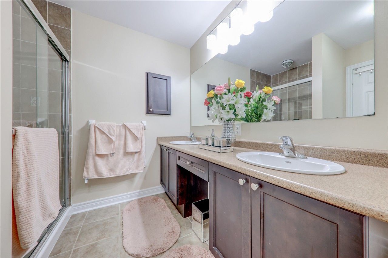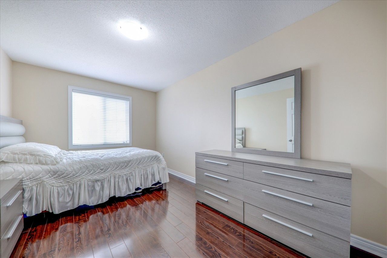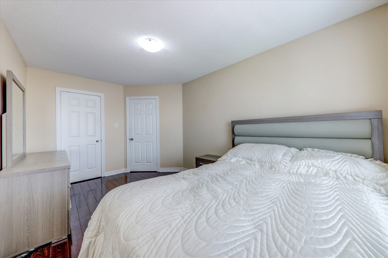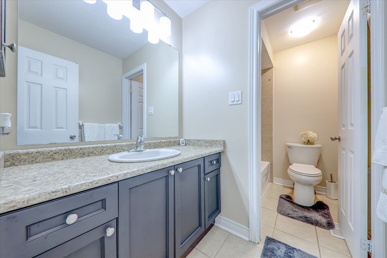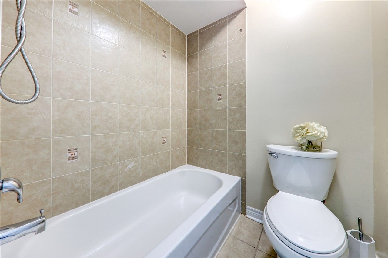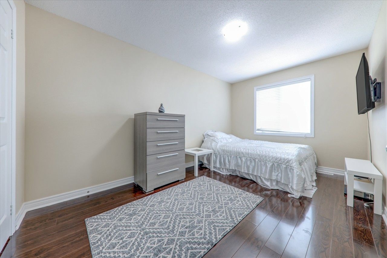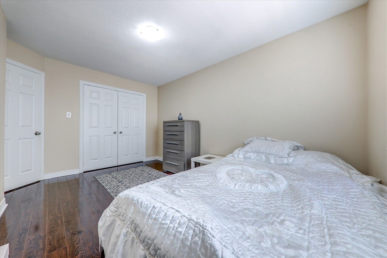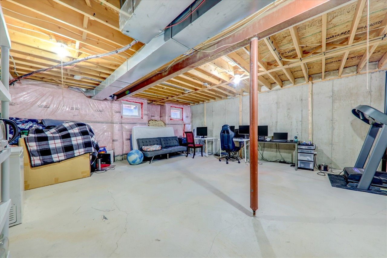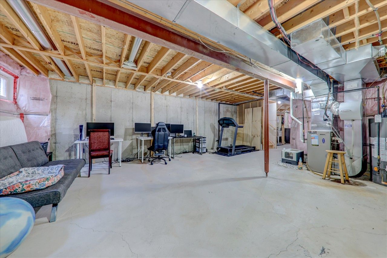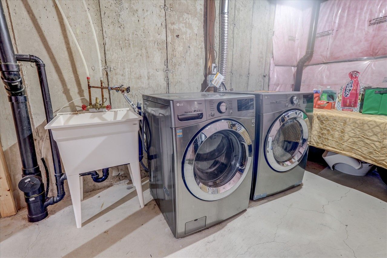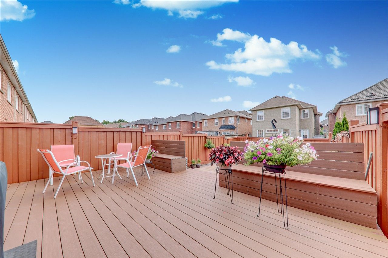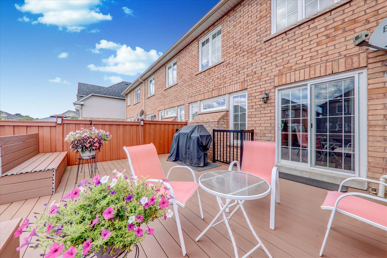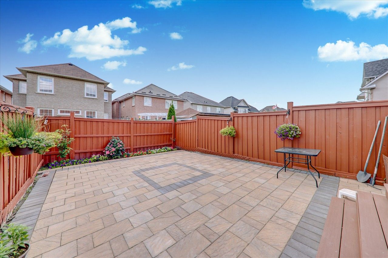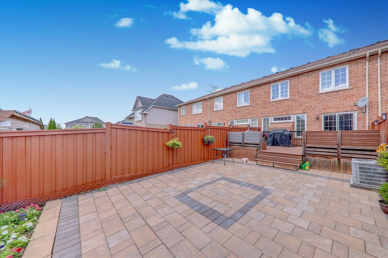- Ontario
- Ajax
111 Atherton Ave
CAD$899,900
CAD$899,900 Asking price
111 Atherton AvenueAjax, Ontario, L1T0L2
Delisted · Terminated ·
332(1+2)
Listing information last updated on Wed Aug 07 2024 11:29:49 GMT-0400 (Eastern Daylight Time)

Open Map
Log in to view more information
Go To LoginSummary
IDE9047116
StatusTerminated
Ownership TypeFreehold
PossessionFlexible
Brokered ByCENTURY 21 INNOVATIVE REALTY INC.
TypeResidential Townhouse,Attached
Age
Lot Size20.01 * 109.09 Feet
Land Size2182.89 ft²
RoomsBed:3,Kitchen:1,Bath:3
Parking1 (2) Attached +2
Detail
Building
Bathroom Total3
Bedrooms Total3
Bedrooms Above Ground3
AppliancesGarage door opener remote(s),Dishwasher,Dryer,Refrigerator,Stove,Washer
Basement DevelopmentUnfinished
Basement TypeN/A (Unfinished)
Construction Style AttachmentAttached
Cooling TypeCentral air conditioning
Exterior FinishBrick
Fireplace PresentFalse
Flooring TypeHardwood,Ceramic,Laminate
Foundation TypeConcrete
Half Bath Total1
Heating FuelNatural gas
Heating TypeForced air
Size Interior
Stories Total2
Total Finished Area
TypeRow / Townhouse
Utility WaterMunicipal water
Architectural Style2-Storey
Property FeaturesPark,Public Transit,School
Rooms Above Grade5
RoofAsphalt Shingle
Heat SourceGas
Heat TypeForced Air
WaterMunicipal
Land
Size Total Text20.01 x 109.09 FT
Acreagefalse
AmenitiesPark,Public Transit,Schools
SewerSanitary sewer
Size Irregular20.01 x 109.09 FT
Parking
Parking FeaturesPrivate
Surrounding
Ammenities Near ByPark,Public Transit,Schools
Location DescriptionWestney/Atherton
Other
FeaturesCarpet Free
Interior FeaturesAuto Garage Door Remote,Carpet Free
Internet Entire Listing DisplayYes
SewerSewer
BasementUnfinished
PoolNone
FireplaceN
A/CCentral Air
HeatingForced Air
ExposureS
Remarks
Beautiful freehold townhouse close to 401, Taunton Rd and all amenities. Modern dining area with upgrades, cozy fireplace for chilly evenings and modern backyard deck to enjoy evenings. Close to shopping, schools and public transit. Upgrades are as follows: New Appliances 2020, Pot Lights in Kitchen and Living room -2020, Hardwood floor in living room & foyer upstairs -2020, Chandeliers upstairs & Kitchen -2023,Interlock front yard -2022 , All bedrooms laminate floors -2020. Almost 1700 sqft town house feels like a semi.
The listing data is provided under copyright by the Toronto Real Estate Board.
The listing data is deemed reliable but is not guaranteed accurate by the Toronto Real Estate Board nor RealMaster.
Location
Province:
Ontario
City:
Ajax
Community:
Northwest Ajax 10.05.0010
Crossroad:
Westney/Atherton
Room
Room
Level
Length
Width
Area
Living Room
Main
33.07
83.66
2766.76
Dining Room
Main
27.56
38.06
1048.84
Kitchen
Main
27.56
40.68
1121.17
Primary Bedroom
Second
36.09
52.49
1894.45
Bedroom 2
Second
31.50
48.23
1519.00
Bedroom 3
Second
31.50
48.23
1519.00
Laundry
Lower
NaN
School Info
Private SchoolsK-8 Grades Only
Vimy Ridge Public School
40 Telford St E, Ajax0.776 km
ElementaryMiddleEnglish
9-12 Grades Only
Pickering High School
180 Church St N, Ajax2.767 km
SecondaryEnglish
K-8 Grades Only
St. Catherine Of Siena Catholic School
15 Bennett Ave, Ajax1.812 km
ElementaryMiddleEnglish
9-12 Grades Only
Notre Dame Catholic Secondary School
1375 Harwood Ave N, Ajax2.118 km
SecondaryEnglish
1-8 Grades Only
Rosemary Brown Public School
270 Williamson Dr W, Ajax0.304 km
ElementaryMiddleFrench Immersion Program
9-12 Grades Only
Pickering High School
180 Church St N, Ajax2.767 km
SecondaryFrench Immersion Program
1-8 Grades Only
St. Patrick Catholic School
280 Delaney Dr, Ajax1.831 km
ElementaryMiddleFrench Immersion Program
9-12 Grades Only
Notre Dame Catholic Secondary School
1375 Harwood Ave N, Ajax2.118 km
SecondaryFrench Immersion Program
Book Viewing
Your feedback has been submitted.
Submission Failed! Please check your input and try again or contact us

