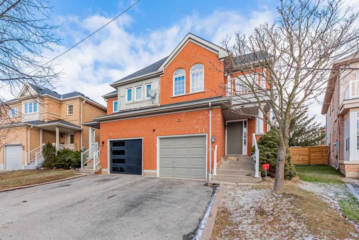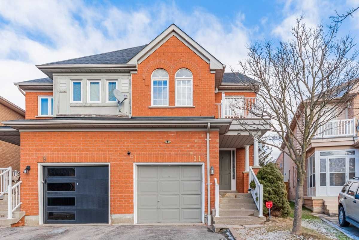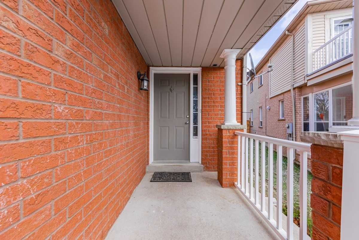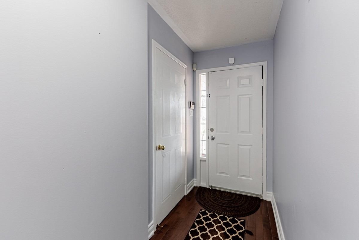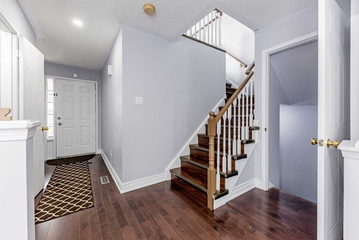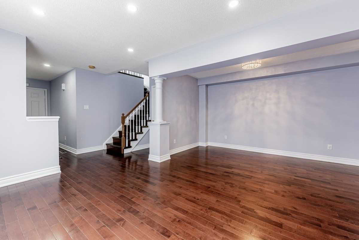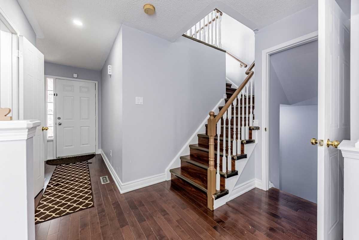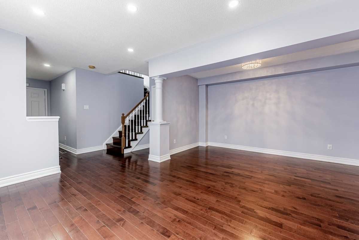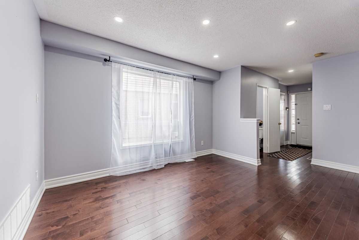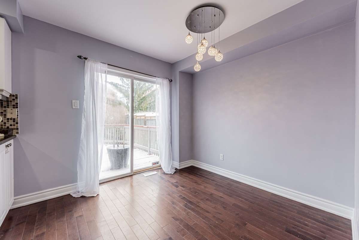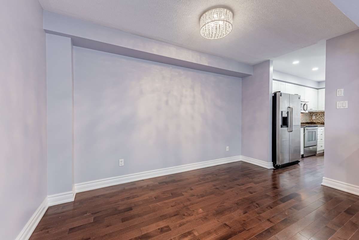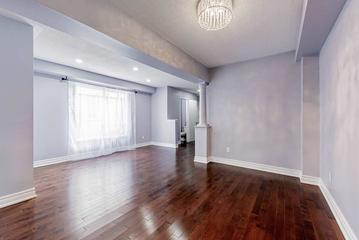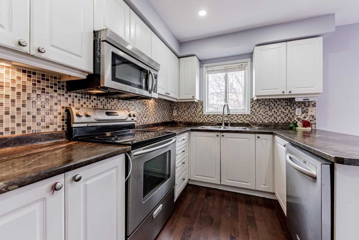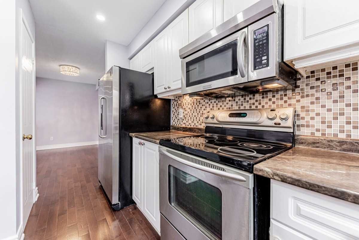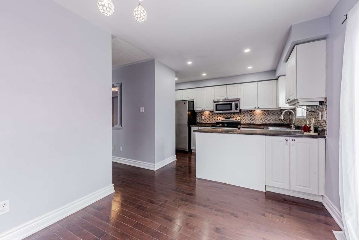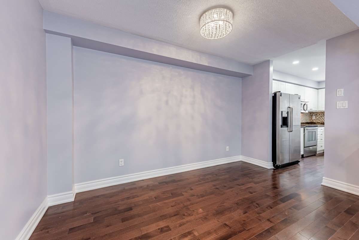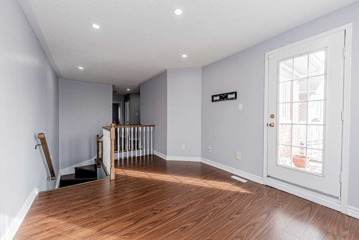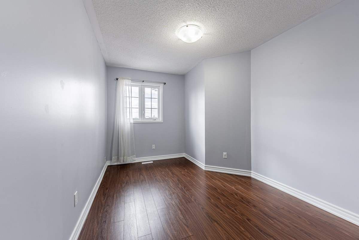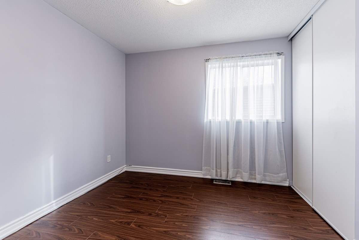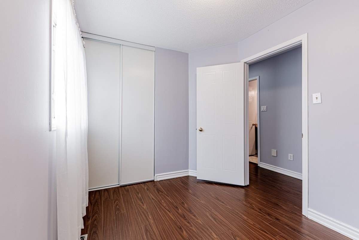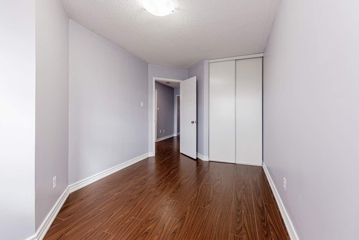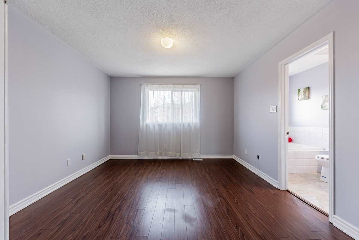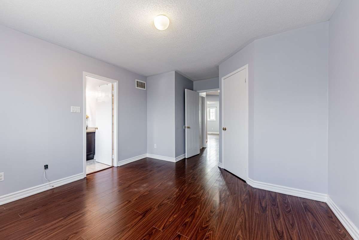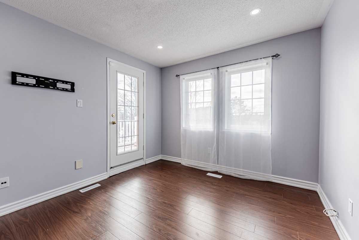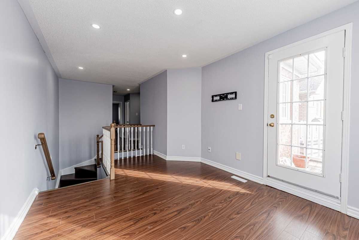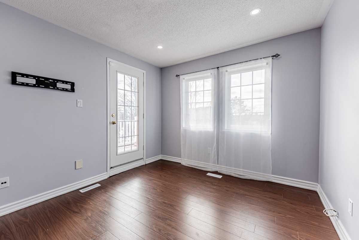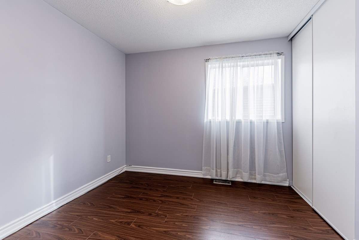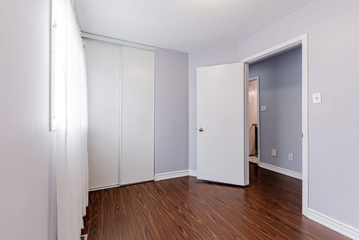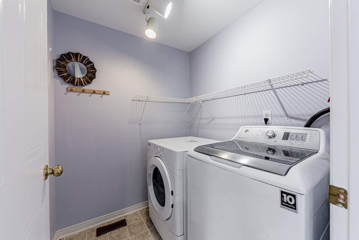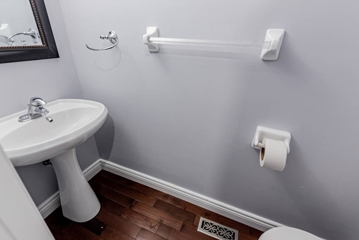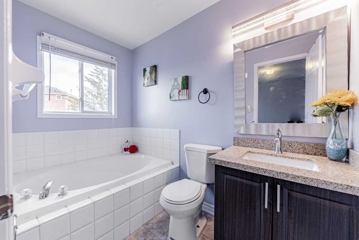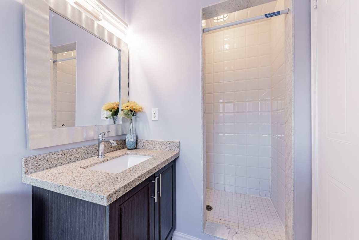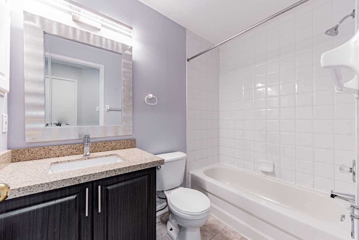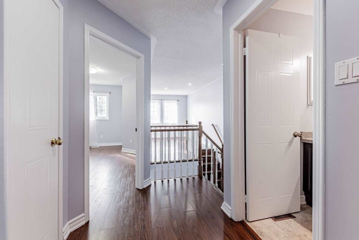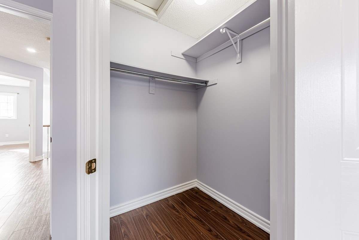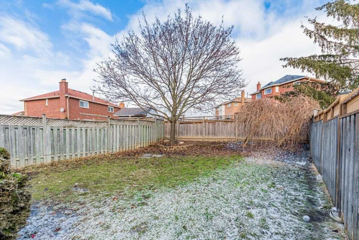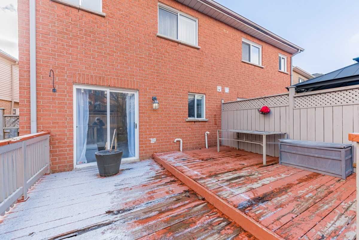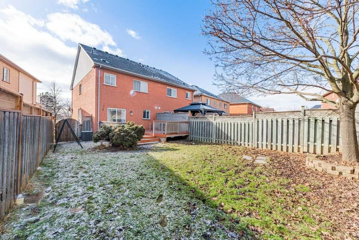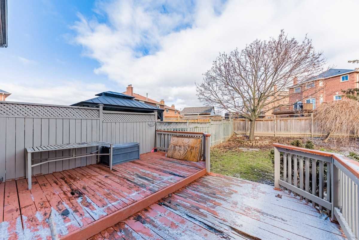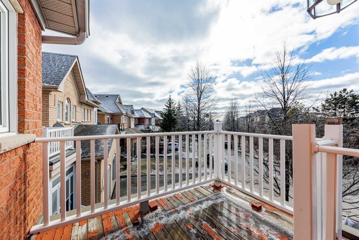- Ontario
- Ajax
11 Hemans Crt
SoldCAD$xxx,xxx
CAD$799,900 Asking price
11 Hemans CourtAjax, Ontario, L1T4B9
Sold
332(1+1)| 1500-2000 sqft
Listing information last updated on Thu Apr 13 2023 00:31:31 GMT-0400 (Eastern Daylight Time)

Open Map
Log in to view more information
Go To LoginSummary
IDE5994583
StatusSold
Ownership TypeFreehold
PossessionTbd
Brokered ByRIGHT AT HOME REALTY, BROKERAGE
TypeResidential House,Semi-Detached
Age 16-30
Lot Size21.12 * 117.76 Feet
Land Size2487.09 ft²
Square Footage1500-2000 sqft
RoomsBed:3,Kitchen:1,Bath:3
Parking1 (2) Attached +1
Virtual Tour
Detail
Building
Bathroom Total3
Bedrooms Total3
Bedrooms Above Ground3
Basement DevelopmentFinished
Basement TypeN/A (Finished)
Construction Style AttachmentSemi-detached
Cooling TypeCentral air conditioning
Exterior FinishBrick
Fireplace PresentFalse
Heating FuelNatural gas
Heating TypeForced air
Size Interior
Stories Total2
TypeHouse
Architectural Style2-Storey
HeatingYes
Property AttachedYes
Property FeaturesFenced Yard,Library,Park,Public Transit,Rec./Commun.Centre,School
Rooms Above Grade9
Rooms Total10
Heat SourceGas
Heat TypeForced Air
WaterMunicipal
GarageYes
Land
Size Total Text21.12 x 117.76 FT
Acreagefalse
AmenitiesPark,Public Transit,Schools
Size Irregular21.12 x 117.76 FT
Lot Dimensions SourceOther
Parking
Parking FeaturesPrivate
Surrounding
Ammenities Near ByPark,Public Transit,Schools
Community FeaturesCommunity Centre
Other
Den FamilyroomYes
Internet Entire Listing DisplayYes
SewerSewer
BasementFinished
PoolNone
FireplaceN
A/CCentral Air
HeatingForced Air
ExposureW
Remarks
Your Search Stops Here, Gorgeous, Bright Very Spacious Amazing Semi-Detached House Located In One Of Ajax, Pickering Village's Most Desirable Neighborhood, Fin Bsmt Very Well Kept Move In Conditions 3 Bed, 3 Washrms, 2nd Flr Fam Rm Can Be Used As 4th Bed, W/O Frm Kit To Deck Built,, Ext Stor.In Garage, Beautiful Carpet Free Entire House, Fin Bsmt Is Waiting For Your Style To Partition Step Away To Ttc, Schools, Shops, Restaurants, Parks, Hwy, Major RoutesAjax, Pickering Village Community Welcomes You. Family Room On 2nd Level Can Be Use As 4th Bedroom, Seller Or Seller's Agent Do Not Warrant Of The Retrofit Of The Of The Status Of The Basement
The listing data is provided under copyright by the Toronto Real Estate Board.
The listing data is deemed reliable but is not guaranteed accurate by the Toronto Real Estate Board nor RealMaster.
Location
Province:
Ontario
City:
Ajax
Community:
Central West 10.05.0020
Crossroad:
Church St / Delaney Dr
Room
Room
Level
Length
Width
Area
Living
Main
41.11
30.87
1269.14
Open Concept Hardwood Floor Window
Dining
Main
41.21
27.76
1143.75
Open Concept Hardwood Floor O/Looks Living
Kitchen
Main
39.37
26.90
1059.17
Backsplash Hardwood Floor O/Looks Dining
Breakfast
Main
29.92
30.68
917.86
Open Concept Hardwood Floor W/O To Deck
Prim Bdrm
2nd
53.81
40.03
2153.64
4 Pc Ensuite B/I Closet Window
2nd Br
2nd
47.67
29.46
1404.47
Laminate B/I Closet Window
3rd Br
2nd
33.04
27.33
902.91
Laminate Closet Window
Family
2nd
47.90
33.56
1607.68
Laminate W/O To Balcony Window
Rec
Bsmt
86.09
54.23
4668.82
Open Concept Combined W/Office Window
School Info
Private SchoolsK-8 Grades Only
Alexander Graham Bell Public School
25 Harkins Dr, Ajax0.529 km
ElementaryMiddleEnglish
9-12 Grades Only
Pickering High School
180 Church St N, Ajax0.679 km
SecondaryEnglish
K-8 Grades Only
St. Jude Catholic School
68 Coles Ave, Ajax1.902 km
ElementaryMiddleEnglish
9-12 Grades Only
Notre Dame Catholic Secondary School
1375 Harwood Ave N, Ajax3.127 km
SecondaryEnglish
1-8 Grades Only
Cadarackque Public School
15 Miles Dr, Ajax3.884 km
ElementaryMiddleFrench Immersion Program
9-12 Grades Only
Pickering High School
180 Church St N, Ajax0.679 km
SecondaryFrench Immersion Program
1-8 Grades Only
St. Patrick Catholic School
280 Delaney Dr, Ajax0.297 km
ElementaryMiddleFrench Immersion Program
9-12 Grades Only
Notre Dame Catholic Secondary School
1375 Harwood Ave N, Ajax3.127 km
SecondaryFrench Immersion Program
Book Viewing
Your feedback has been submitted.
Submission Failed! Please check your input and try again or contact us

