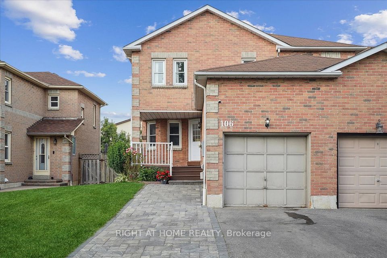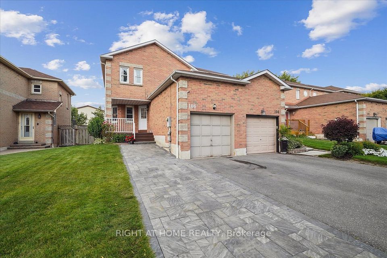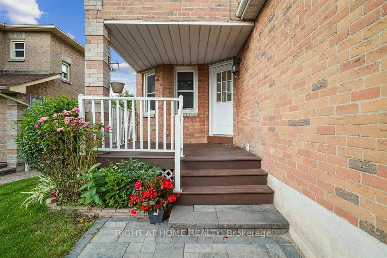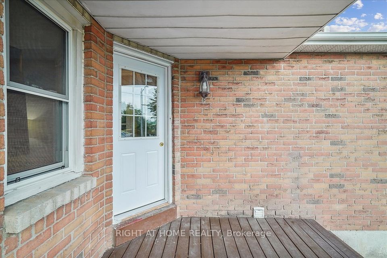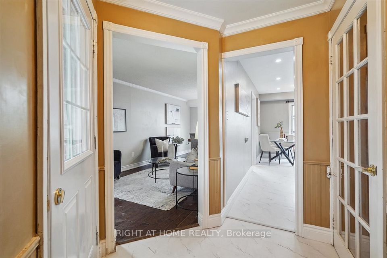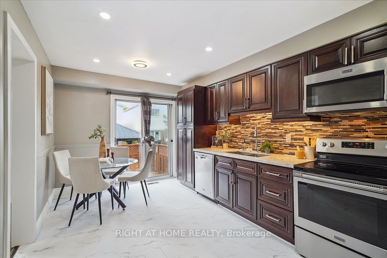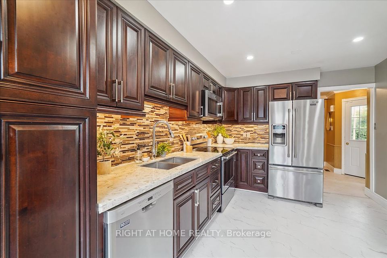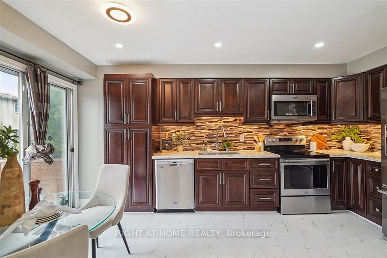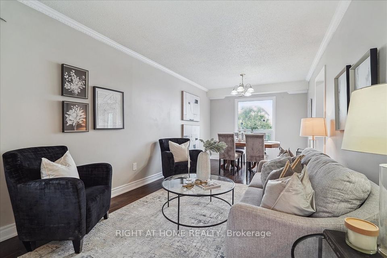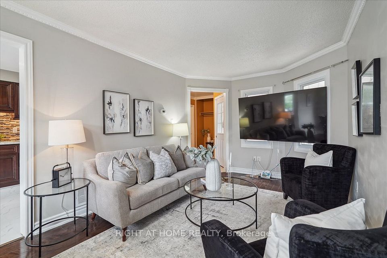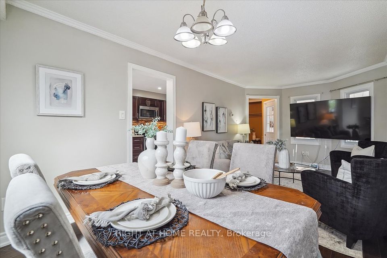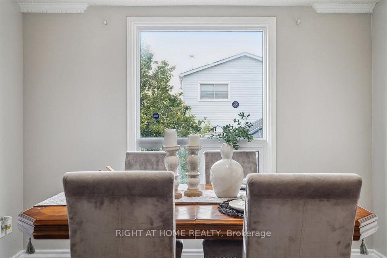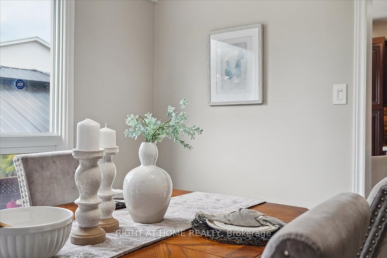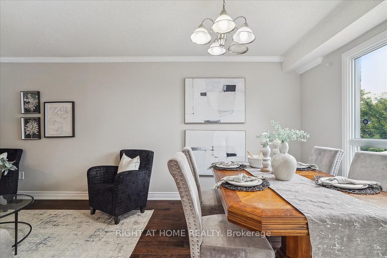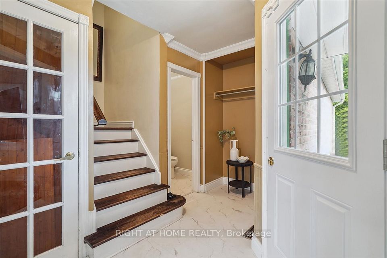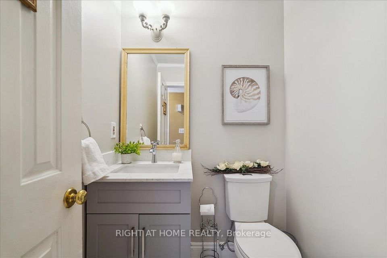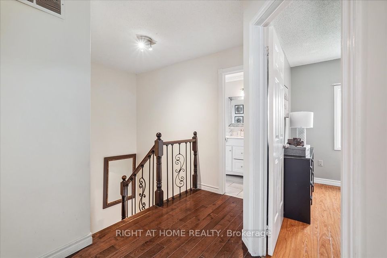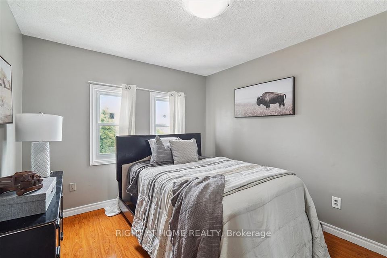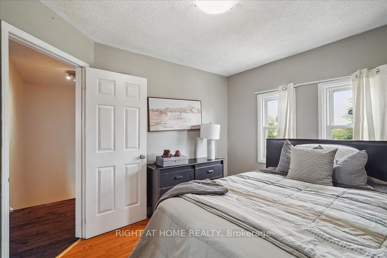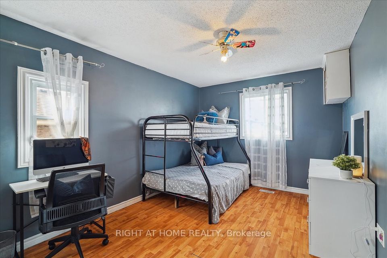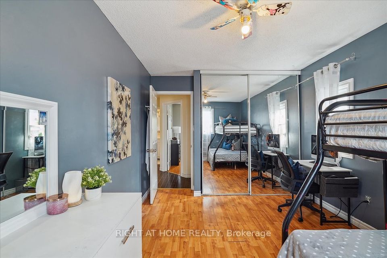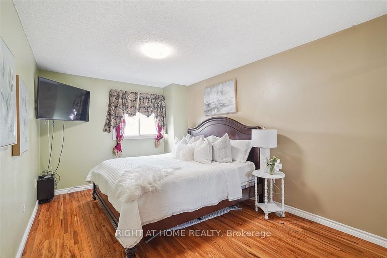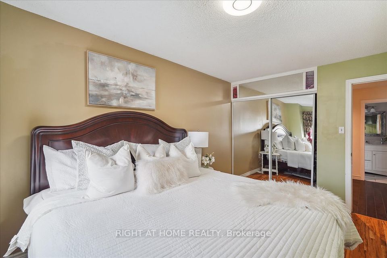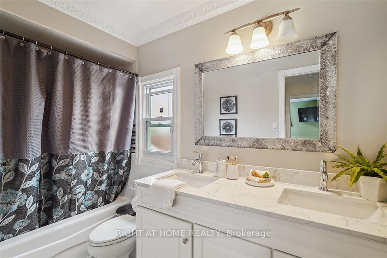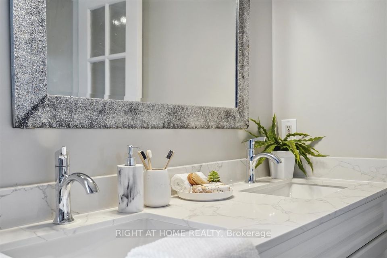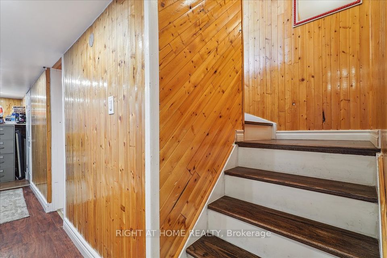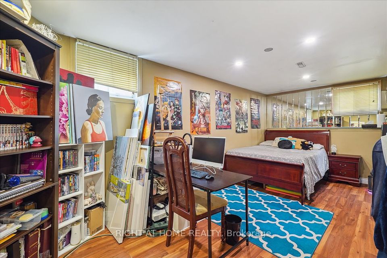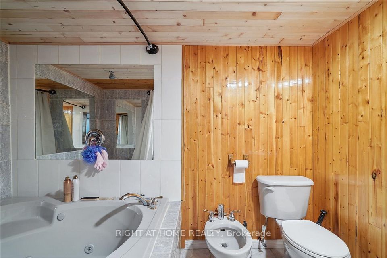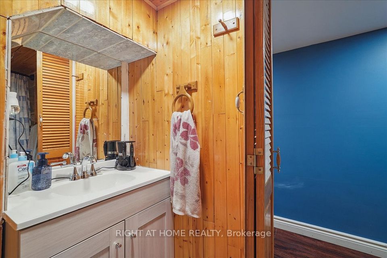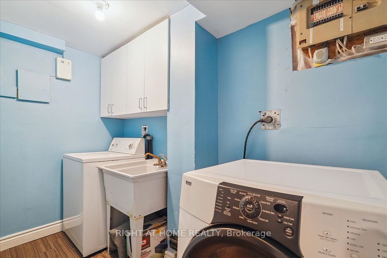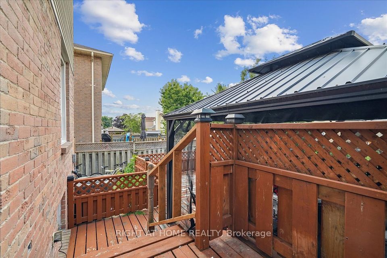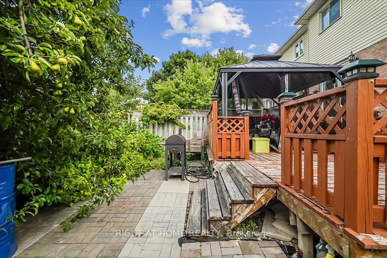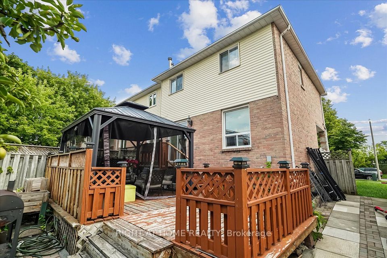- Ontario
- Ajax
106 Wright Cres
CAD$720,000
CAD$720,000 Asking price
106 Wright CresAjax, Ontario, L1S6X7
Delisted · Terminated ·
3+133(1+2)

Open Map
Log in to view more information
Go To LoginSummary
IDE9031871
StatusTerminated
Ownership TypeFreehold
TypeResidential Townhouse,Attached
RoomsBed:3+1,Kitchen:1,Bath:3
Lot Size29.63 * 101.71 Feet
Land Size3013.67 ft²
Parking1 (3) Attached +2
Age
Possession DateAug 15, 2024
Listing Courtesy ofRIGHT AT HOME REALTY
Virtual Tour
Detail
Building
Bathroom Total3
Bedrooms Total4
Bedrooms Above Ground3
Bedrooms Below Ground1
Basement DevelopmentFinished
Basement TypeN/A (Finished)
Construction Style AttachmentAttached
Cooling TypeCentral air conditioning
Exterior FinishBrick
Fireplace PresentFalse
Flooring TypeHardwood
Foundation TypeBrick
Half Bath Total1
Heating FuelNatural gas
Heating TypeForced air
Size Interior
Stories Total2
Total Finished Area
TypeRow / Townhouse
Utility WaterMunicipal water
Architectural Style2-Storey
Rooms Above Grade6
RoofShingles
Heat SourceGas
Heat TypeForced Air
WaterMunicipal
Land
Size Total Text29.63 x 101.71 FT
Acreagefalse
SewerSanitary sewer
Size Irregular29.63 x 101.71 FT
Parking
Parking FeaturesPrivate
Surrounding
Location DescriptionWestney/ Richie
Other
Interior FeaturesNone
Internet Entire Listing DisplayYes
SewerSewer
BasementFinished
PoolNone
FireplaceN
A/CCentral Air
HeatingForced Air
ExposureN
Remarks
Welcome to this Stunning End Unit Freehold Townhome in a Prime Central Ajax Neighborhood. Location! Location! Location! Convenient access to local amenities ie; Recreation parks,Ajax Community Center, Hospital, shopping and more. Short walk to Ajax Go station, Elementary & High Schools (Public, Private, French and Catholic and just minutes to HWY 401. This Gorgeous home features 3 good size rooms with a 4th Bedroom in the finished basement with a full Bathroom, modern upgraded kitchen with SS appliances and quartz countertops. Step out from the spacious kitchen onto a stunning deck perfect for entertaining while having ample space for a vibrant garden. Nothing to do but move in and enjoy!
The listing data is provided under copyright by the Toronto Real Estate Board.
The listing data is deemed reliable but is not guaranteed accurate by the Toronto Real Estate Board nor RealMaster.
Location
Province:
Ontario
City:
Ajax
Community:
Central 10.05.0040
Crossroad:
Westney/ Richie
Room
Room
Level
Length
Width
Area
Kitchen
Main
16.70
9.09
151.76
Dining Room
Main
20.77
9.09
188.74
Living Room
Main
20.77
3.28
68.14
Bedroom
Second
14.60
10.17
148.49
Bedroom 2
Second
14.01
10.20
142.94
Bedroom 3
Second
10.96
9.94
108.93
Bedroom 4
Basement
0.00
0.00
0.00
Laundry
Basement
0.00
0.00
0.00
School Info
Private SchoolsK-8 Grades Only
Roland Michener Public School
95 Ritchie Ave, Ajax0.53 km
ElementaryMiddleEnglish
9-12 Grades Only
Ajax High School
105 Bayly St E, Ajax1.604 km
SecondaryEnglish
K-8 Grades Only
St. Francis De Sales Catholic School
72 Church St S, Ajax1.557 km
ElementaryMiddleEnglish
9-12 Grades Only
Archbishop Denis O'Connor Catholic High School
80 Mandrake St, Ajax1.468 km
SecondaryEnglish
1-8 Grades Only
Cadarackque Public School
15 Miles Dr, Ajax2.314 km
ElementaryMiddleFrench Immersion Program
9-12 Grades Only
Ajax High School
105 Bayly St E, Ajax1.604 km
SecondaryFrench Immersion Program
1-8 Grades Only
St. James Catholic School
10 Clover Ridge Dr W, Ajax3.242 km
ElementaryMiddleFrench Immersion Program
9-12 Grades Only
Notre Dame Catholic Secondary School
1375 Harwood Ave N, Ajax3.622 km
SecondaryFrench Immersion Program
Book Viewing
Your feedback has been submitted.
Submission Failed! Please check your input and try again or contact us

