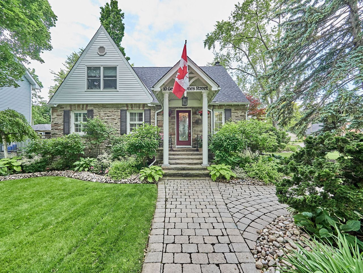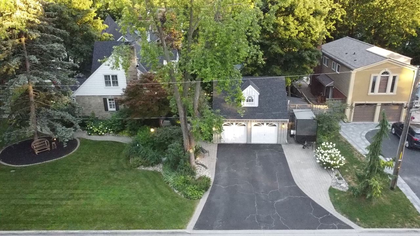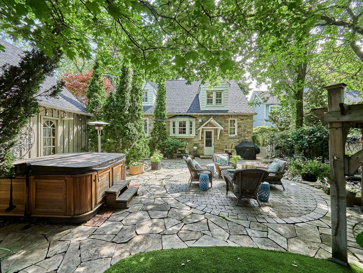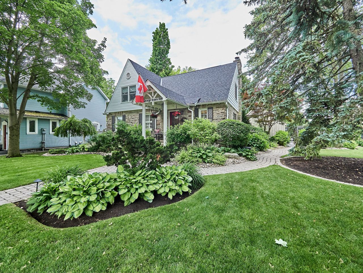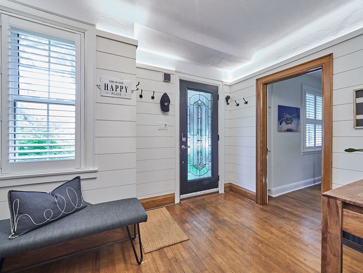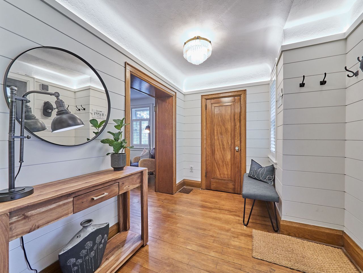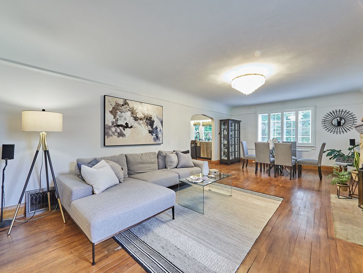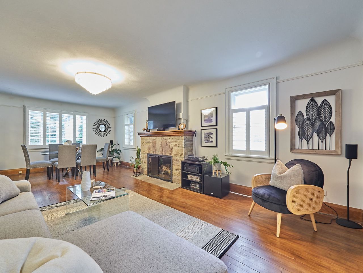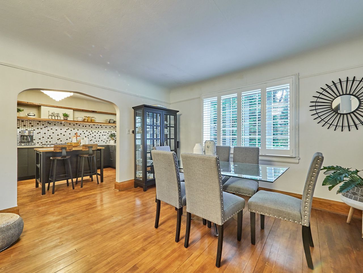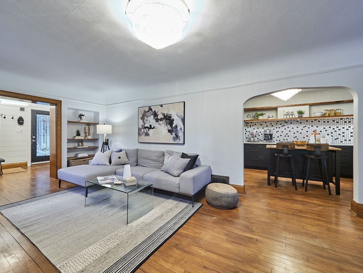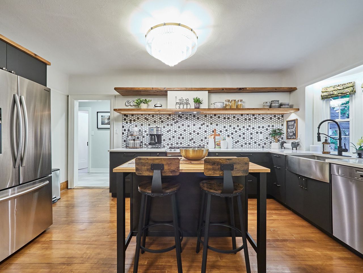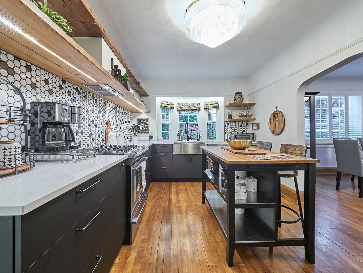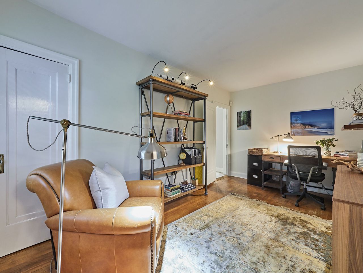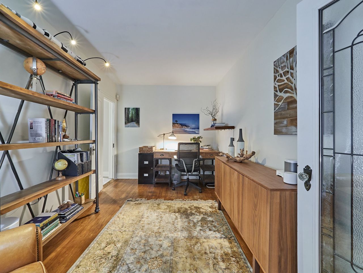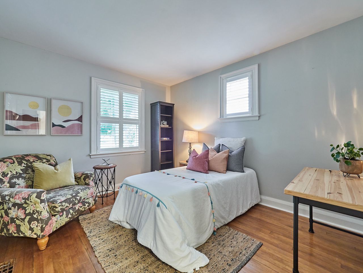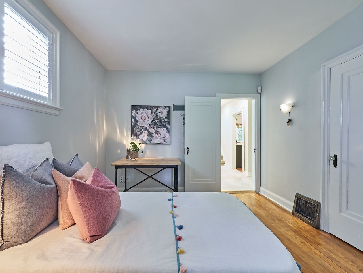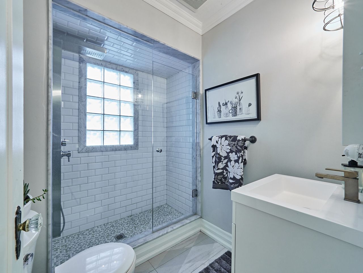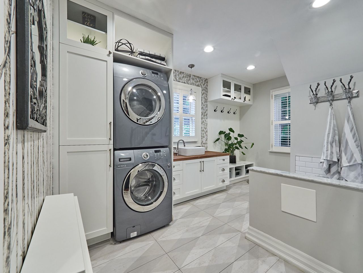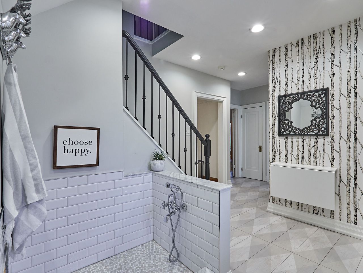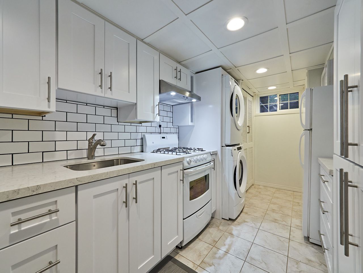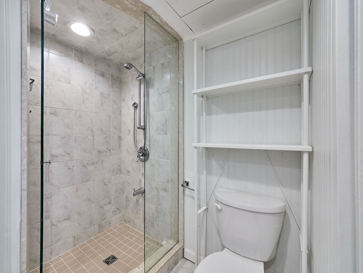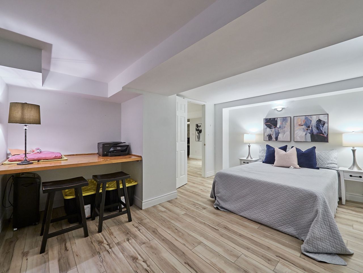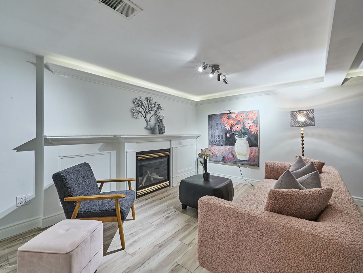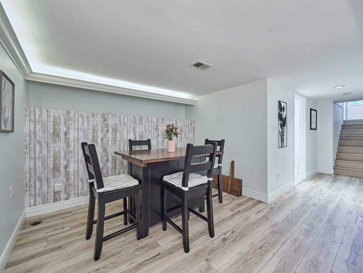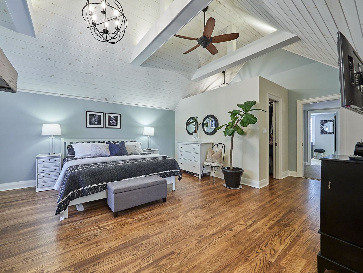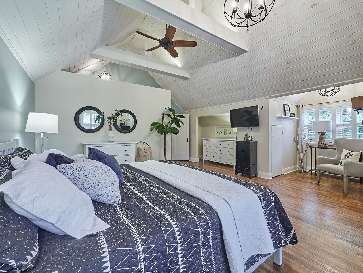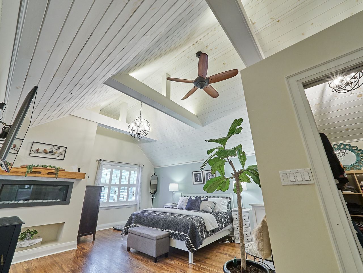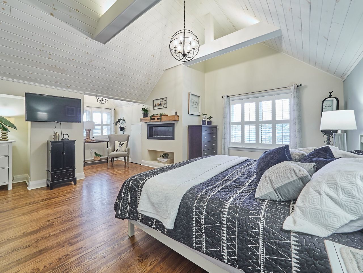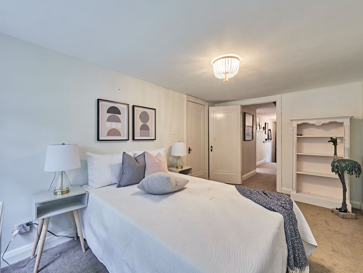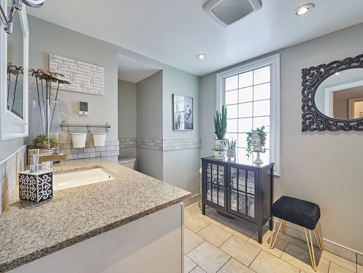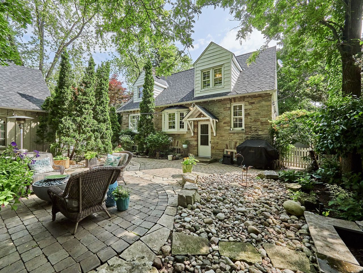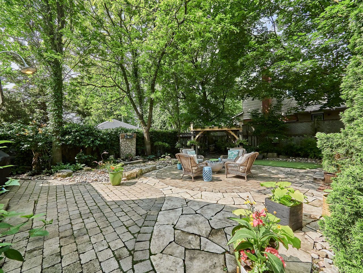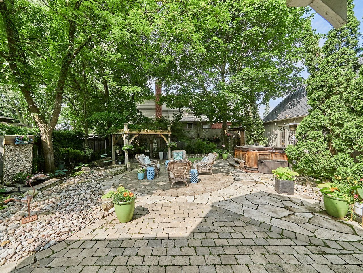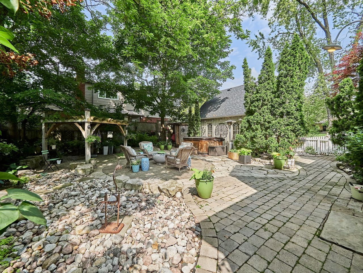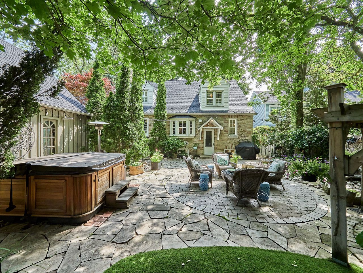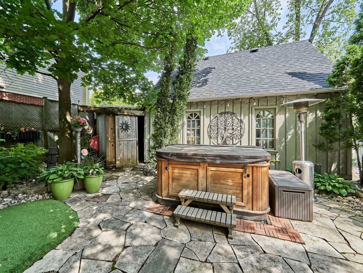- Ontario
- Ajax
10 George Jones St
SoldCAD$x,xxx,xxx
CAD$1,149,800 Asking price
10 George Jones StreetAjax, Ontario, L1T2X3
Sold
4+137(2+5)
Listing information last updated on Thu Jun 29 2023 09:14:23 GMT-0400 (Eastern Daylight Time)

Open Map
Log in to view more information
Go To LoginSummary
IDE6158132
StatusSold
Ownership TypeFreehold
Possession60 Days/TBA
Brokered ByCENTURY 21 PERCY FULTON LTD.
TypeResidential House,Detached
Age 51-99
Lot Size83.08 * 135.44 Feet
Land Size11252.36 ft²
RoomsBed:4+1,Kitchen:2,Bath:3
Parking2 (7) Detached +5
Virtual Tour
Detail
Building
Bathroom Total3
Bedrooms Total5
Bedrooms Above Ground4
Bedrooms Below Ground1
Basement FeaturesApartment in basement,Separate entrance
Basement TypeN/A
Construction Style AttachmentDetached
Cooling TypeCentral air conditioning
Exterior FinishStone
Fireplace PresentTrue
Heating FuelNatural gas
Heating TypeForced air
Size Interior
Stories Total2
TypeHouse
Architectural Style2-Storey
FireplaceYes
Rooms Above Grade7
Heat SourceGas
Heat TypeForced Air
WaterMunicipal
Land
Size Total Text83.08 x 135.44 FT
Acreagefalse
Size Irregular83.08 x 135.44 FT
Parking
Parking FeaturesPrivate
Other
Internet Entire Listing DisplayYes
SewerSewer
BasementApartment,Separate Entrance
PoolNone
FireplaceY
A/CCentral Air
HeatingForced Air
ExposureE
Remarks
Meticulously Maintained Gardener's Delight * Great for Entertainers * Backyard Oasis with Salt Water Hot Tub, Pergola, and Fire Bowl * 83 Ft. Wide Lot * Updated Kitchen Featured in Toronto Star * 4 +1 Bedrooms * 3 Baths * 9 Ft Ceilings on Main * Sep Ent to 1 Bdrm Bsmt Apt. * Detached Heated 2 Car Garage w/Loft * Spacious Primary Bedroom w/Shiplap Vaulted Ceiling, W/I Closet & Gas Fireplace * Laundry Rm w/Dog Wash * Interlock & Flagstone Walkways * Park 5 Cars on Driveway * Roof ('20), Furnace ('19), A/C ('16), Newer Windows
The listing data is provided under copyright by the Toronto Real Estate Board.
The listing data is deemed reliable but is not guaranteed accurate by the Toronto Real Estate Board nor RealMaster.
Location
Province:
Ontario
City:
Ajax
Community:
Central West 10.05.0020
Crossroad:
Church & Kingston Rd.
Room
Room
Level
Length
Width
Area
Living
Main
15.39
13.45
206.98
Hardwood Floor Fireplace California Shutters
Dining
Main
13.45
6.56
88.26
Hardwood Floor California Shutters
Kitchen
Main
13.09
10.10
132.28
Hardwood Floor Marble Counter Eat-In Kitchen
Br
Main
15.88
8.83
140.14
Hardwood Floor French Doors California Shutters
Br
Main
12.04
10.53
126.81
Hardwood Floor Closet
Prim Bdrm
2nd
16.80
15.81
265.64
Hardwood Floor W/I Closet Vaulted Ceiling
Br
2nd
14.21
8.56
121.65
Closet
Rec
Bsmt
20.73
13.78
285.72
Vinyl Floor Gas Fireplace
Kitchen
Bsmt
6.79
6.59
44.79
Vinyl Floor Pot Lights
Br
Bsmt
19.00
8.69
165.16
Vinyl Floor 4 Pc Bath
School Info
Private SchoolsK-8 Grades Only
Lincoln Alexander Public School
95 Church St N, Ajax0.295 km
ElementaryMiddleEnglish
9-12 Grades Only
Pickering High School
180 Church St N, Ajax0.468 km
SecondaryEnglish
K-8 Grades Only
St. Francis De Sales Catholic School
72 Church St S, Ajax0.482 km
ElementaryMiddleEnglish
9-12 Grades Only
Archbishop Denis O'Connor Catholic High School
80 Mandrake St, Ajax2.694 km
SecondaryEnglish
1-8 Grades Only
Cadarackque Public School
15 Miles Dr, Ajax3.504 km
ElementaryMiddleFrench Immersion Program
9-12 Grades Only
Pickering High School
180 Church St N, Ajax0.468 km
SecondaryFrench Immersion Program
1-8 Grades Only
St. Patrick Catholic School
280 Delaney Dr, Ajax1.252 km
ElementaryMiddleFrench Immersion Program
9-12 Grades Only
Notre Dame Catholic Secondary School
1375 Harwood Ave N, Ajax3.597 km
SecondaryFrench Immersion Program
Book Viewing
Your feedback has been submitted.
Submission Failed! Please check your input and try again or contact us

