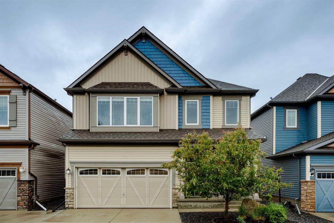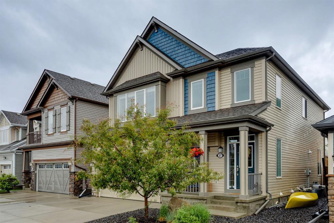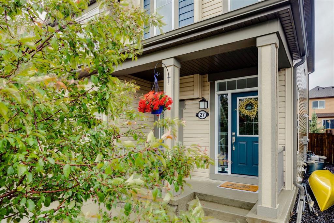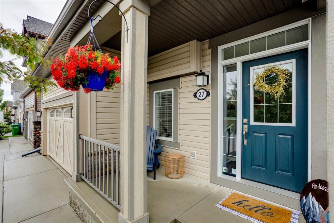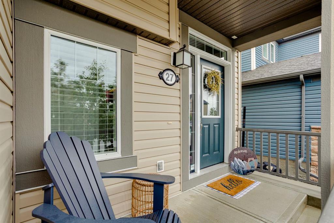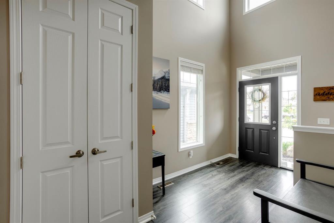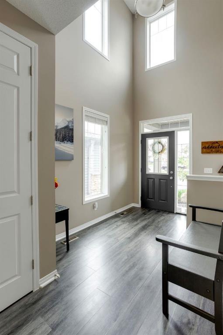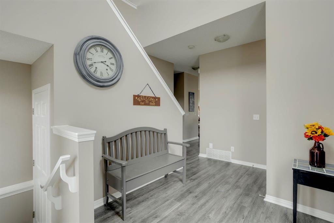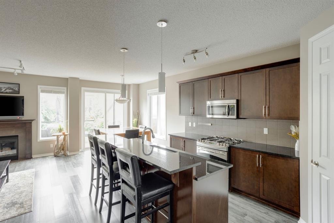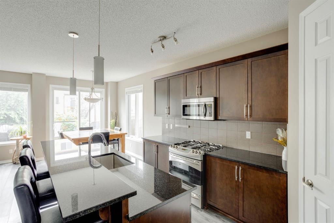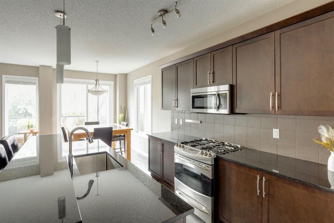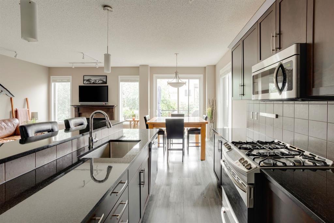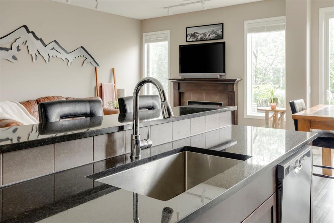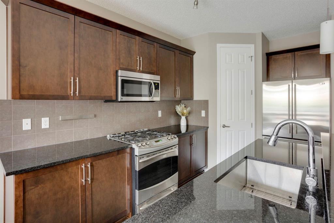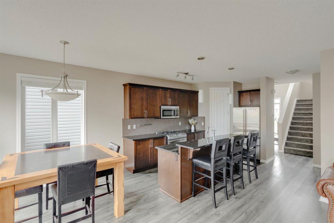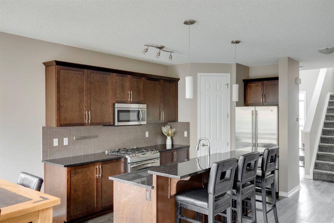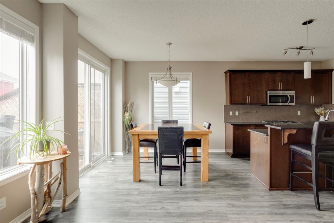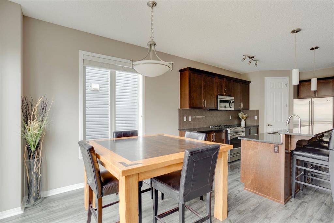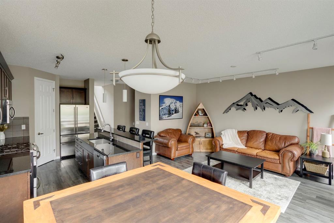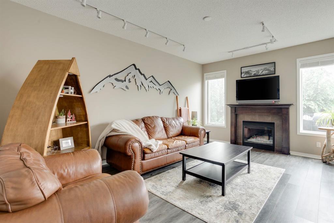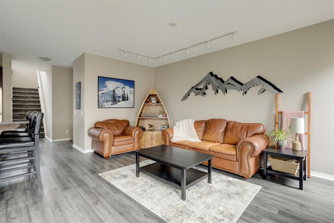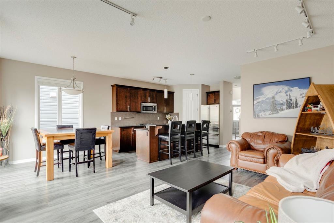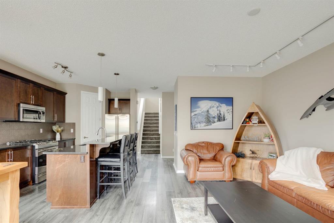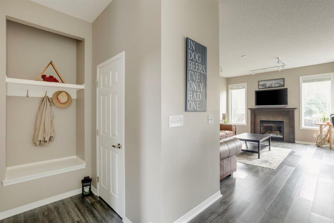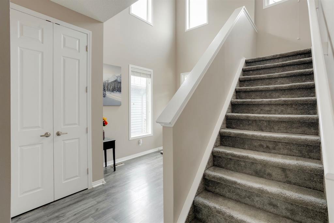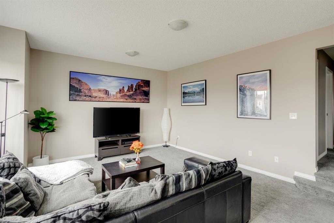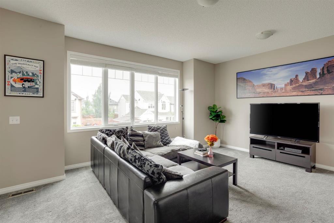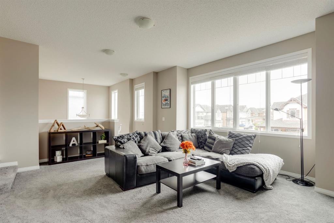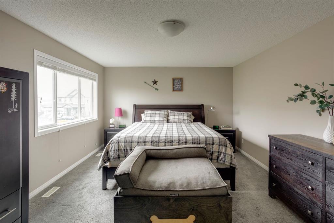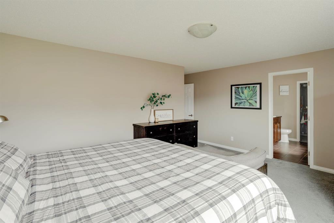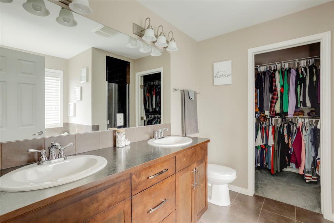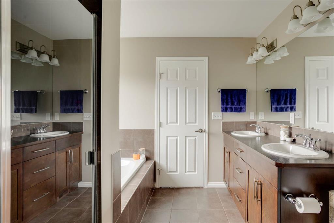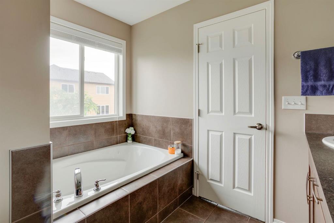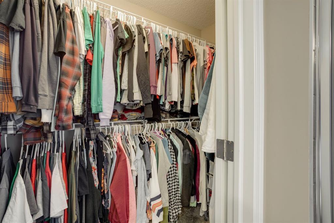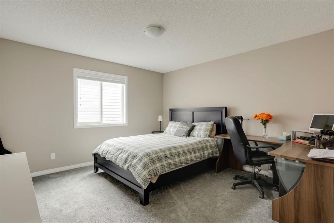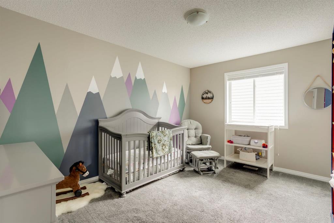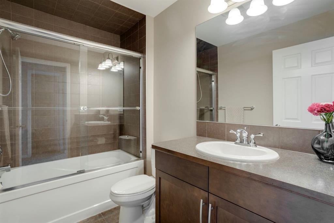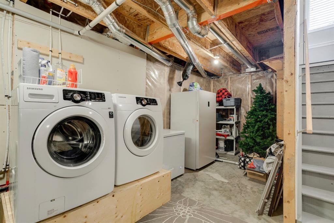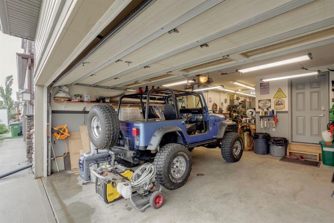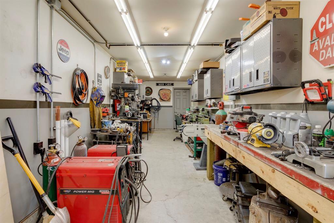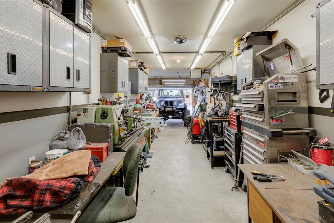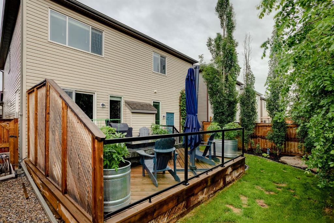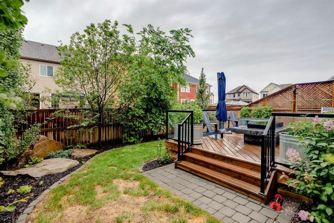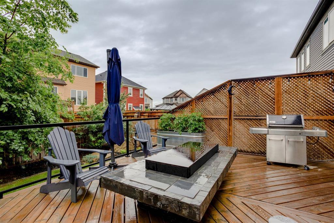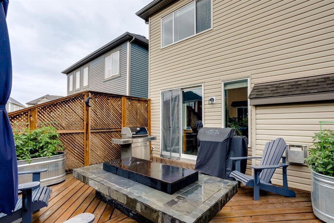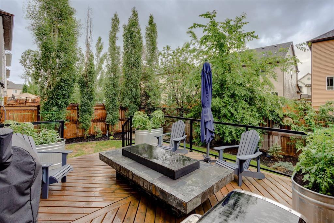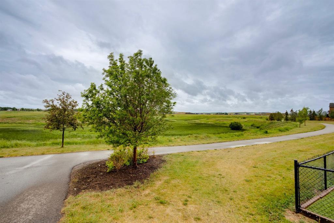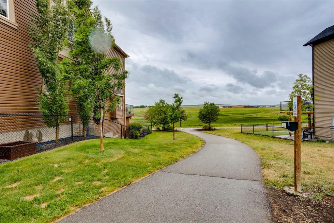- Alberta
- Airdrie
27 Windgate View SW
CAD$625,000
CAD$625,000 Asking price
27 Windgate View SWAirdrie, Alberta, T4B3S9
Delisted · Delisted ·
335| 1875.42 sqft
Listing information last updated on Fri Jul 28 2023 11:29:25 GMT-0400 (Eastern Daylight Time)

Open Map
Log in to view more information
Go To LoginSummary
IDA2056835
StatusDelisted
Ownership TypeFreehold
Brokered ByCHARLES
TypeResidential House,Detached
AgeConstructed Date: 2013
Land Size330.2 m2|0-4050 sqft
Square Footage1875.42 sqft
RoomsBed:3,Bath:3
Detail
Building
Bathroom Total3
Bedrooms Total3
Bedrooms Above Ground3
AppliancesWasher,Refrigerator,Range - Gas,Dishwasher,Dryer,Microwave Range Hood Combo,Window Coverings
Basement DevelopmentUnfinished
Basement TypeFull (Unfinished)
Constructed Date2013
Construction MaterialWood frame
Construction Style AttachmentDetached
Cooling TypeNone
Exterior FinishStone,Vinyl siding
Fireplace PresentTrue
Fireplace Total1
Flooring TypeCarpeted,Ceramic Tile,Vinyl
Foundation TypePoured Concrete
Half Bath Total1
Heating FuelNatural gas
Heating TypeForced air
Size Interior1875.42 sqft
Stories Total2
Total Finished Area1875.42 sqft
TypeHouse
Land
Size Total330.2 m2|0-4,050 sqft
Size Total Text330.2 m2|0-4,050 sqft
Acreagefalse
AmenitiesPark,Playground
Fence TypeFence
Landscape FeaturesLandscaped,Lawn
Size Irregular330.20
Oversize
See Remarks
Tandem
Attached Garage
Surrounding
Ammenities Near ByPark,Playground
Zoning DescriptionR1-U
Other
FeaturesTreed,No Smoking Home,Level
BasementUnfinished,Full (Unfinished)
FireplaceTrue
HeatingForced air
Remarks
This well appointed home comes perfectly placed in the heart of Windsong with a south backing yard, 3 large bedrooms with walk-in closets, an upper bonus room and triple car tandem garage. You will instantly appreciate the open concept plan with a large mud room - perfect for families of all sizes! A cozy gas fireplace provides a warm and inviting ambiance and the kitchen is idyllic with plenty of counter space, S/S appliances and a sun soaked dining spot to enjoy with the family. 9 ft ceilings grace the main floor, with a peek hight of 12 feet in the mud room. The upper floor boasts 3 bedrooms with a fully upgraded primary ensuite including a soaker tub, dual sinks and tiled shower. The bonus room is substantial with plenty of windows that flood the space with natural light. Two secondary bedrooms, an oversized linen closet and a 4-piece bathroom complete the upper floor making it a perfect space for guests or growing families. The basement offers an additional 640 sq ft including ample space for storage and seasonal wares. You can develop it how you want and make it your own! Additional upgrades worth noting are: 60 amp garage service with multiple 220 outlets, forced air gas garage heater, and upgraded R50 roof insulation! Windsong is one of Airdrie's most sought after, family-friendly communities that is walkable to schools, parks, and the serenity of Chinook Winds pathway system. Established for over a decade, this ever-loving location is coveted in the heart of southwest Airdrie, allowing for easy access to all amenities and quick access to the highway when you feel like escaping to the mountains. This is a home you don't want to miss! (id:22211)
The listing data above is provided under copyright by the Canada Real Estate Association.
The listing data is deemed reliable but is not guaranteed accurate by Canada Real Estate Association nor RealMaster.
MLS®, REALTOR® & associated logos are trademarks of The Canadian Real Estate Association.
Location
Province:
Alberta
City:
Airdrie
Community:
Windsong
Room
Room
Level
Length
Width
Area
4pc Bathroom
Second
8.60
5.25
45.12
8.58 Ft x 5.25 Ft
5pc Bathroom
Second
8.33
9.25
77.10
8.33 Ft x 9.25 Ft
Bedroom
Second
13.48
10.43
140.68
13.50 Ft x 10.42 Ft
Bedroom
Second
12.93
12.43
160.73
12.92 Ft x 12.42 Ft
Bonus
Second
19.00
14.67
278.58
19.00 Ft x 14.67 Ft
Primary Bedroom
Second
17.42
12.93
225.20
17.42 Ft x 12.92 Ft
2pc Bathroom
Main
7.09
2.66
18.83
7.08 Ft x 2.67 Ft
Dining
Main
8.99
10.50
94.38
9.00 Ft x 10.50 Ft
Foyer
Main
7.68
9.91
76.07
7.67 Ft x 9.92 Ft
Kitchen
Main
12.93
14.57
188.30
12.92 Ft x 14.58 Ft
Living
Main
11.91
17.42
207.48
11.92 Ft x 17.42 Ft

