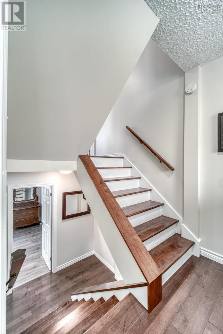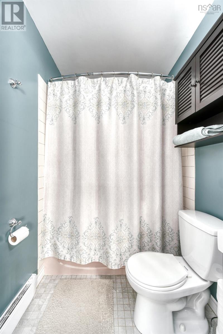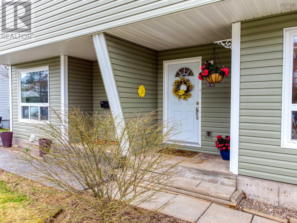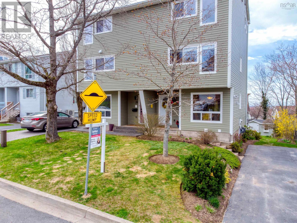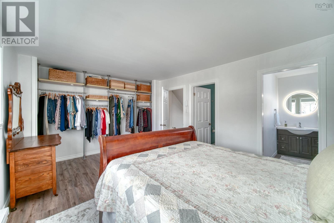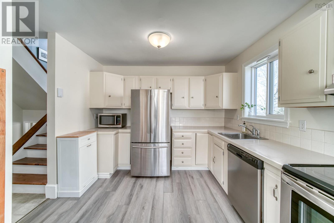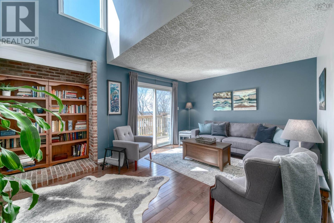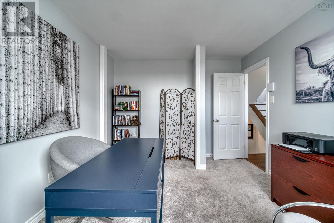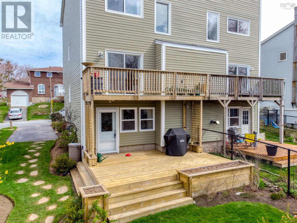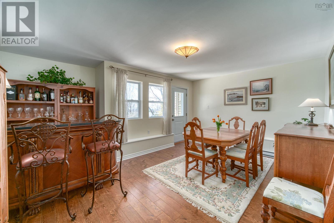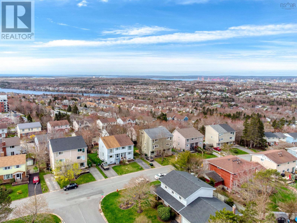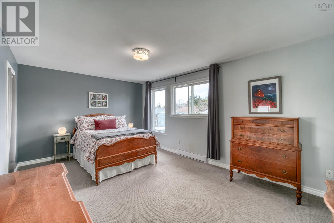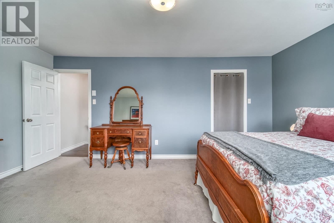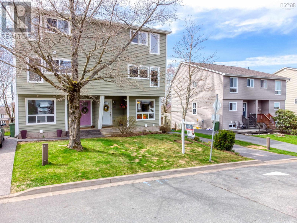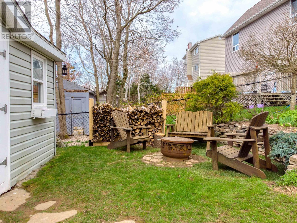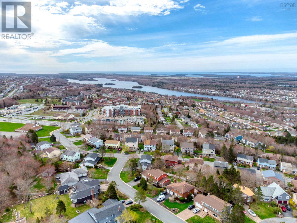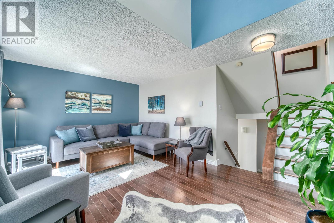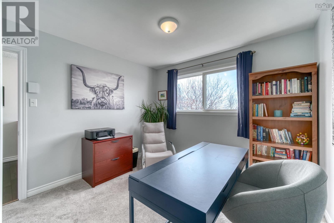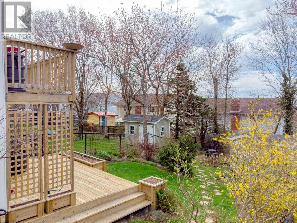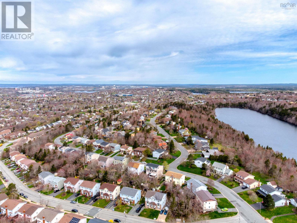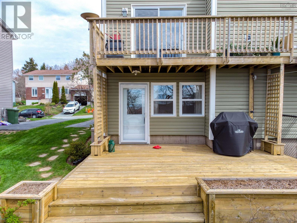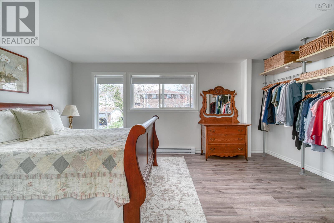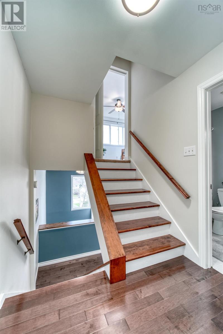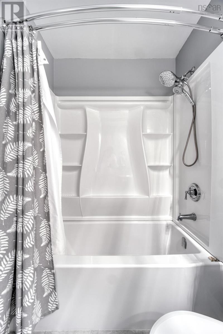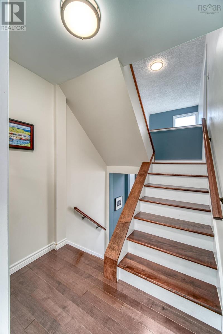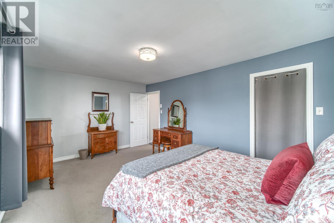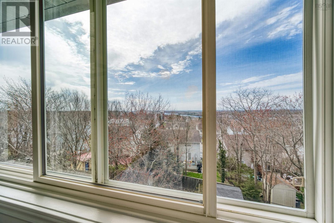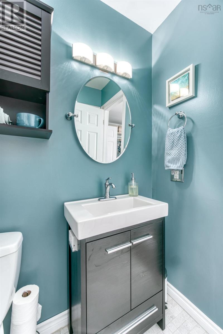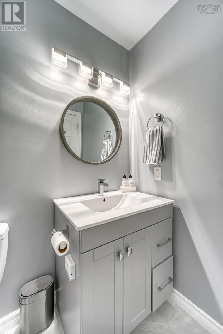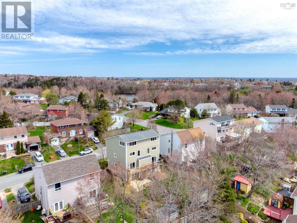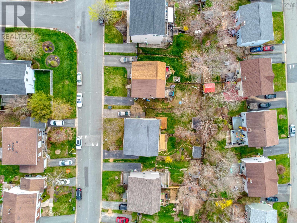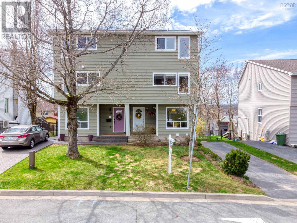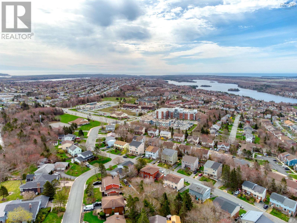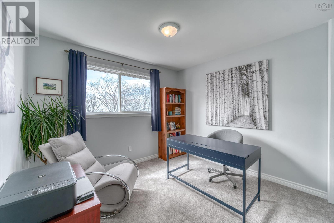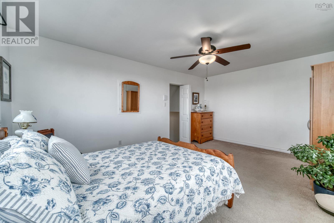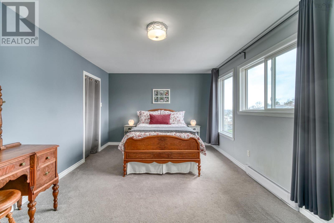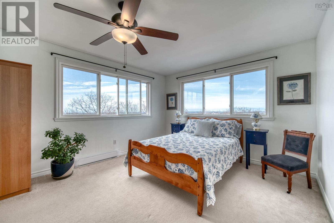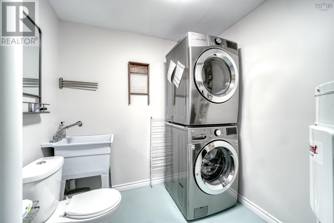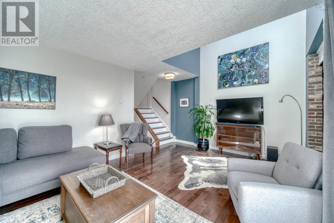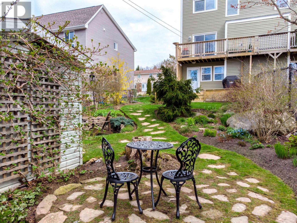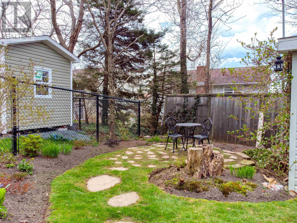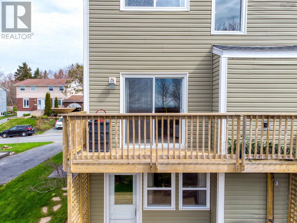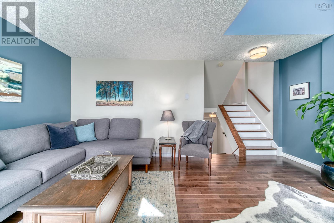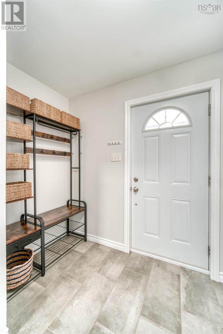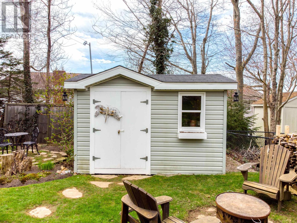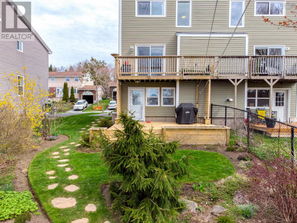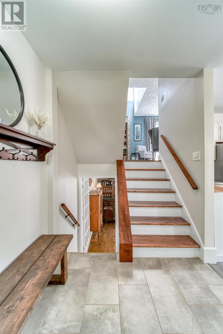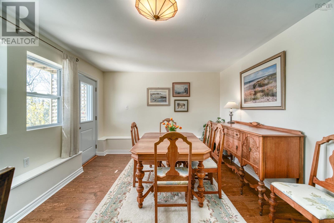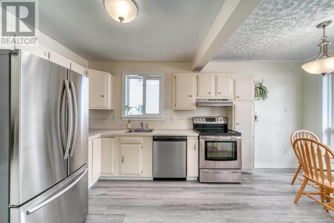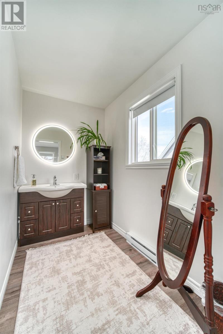- Nova Scotia
- Dartmouth
31 Regal Rd
CAD$499,900
CAD$499,900 Asking price
31 Regal RdDartmouth, Nova Scotia, B2W4E9
Delisted · Unknown ·
44| 2193 sqft
Listing information last updated on June 16th, 2025 at 2:00pm UTC.

Open Map
Log in to view more information
Go To LoginSummary
ID202510584
StatusUnknown
Ownership TypeFreehold
Brokered BySutton Group Professional Realty
TypeResidential House
AgeConstructed Date: 1975
Lot Size0.0747 Feet
Land Size3049.2 ft²
Square Footage2193 sqft
RoomsBed:4,Bath:4
Virtual Tour
Detail
Building
AppliancesWasher,Refrigerator,Dishwasher,Stove,Dryer,Microwave
FlooringHardwood,Laminate,Ceramic Tile
Foundation DetailsPoured Concrete
Lot FeaturesBalcony,Level
Property AttachedYes
Utilities
Water SourceMunicipal water
Surrounding
Community FeaturesRecreational Facilities
Exterior FeaturesVinyl
Other
Accessibility Features32in min Entry Doorways
Level3
Remarks
Immaculate and truly stunning in every detail Multi-Level Semi-Detached home with the City/ Lake Views from the top level is located in the most desirable area for the families and close to great schools and amenities. This beautifully updated home features a spacious, multi-room layout with 4 bedrooms and 2 full and 2 half baths, an office, bar area and the basement workshop. The back deck is perfect for BBQs and your outdoor entertaining, it is accessible from the lower level. The backyard is a true oasis with perennial gardens, charming fire pit area, and an adorable garden shed. Thoughtfully designed and immaculately maintained, this home offers both comfort and character in every detail. Dont miss this unique opportunity! (id:61201)
The listing data above is provided under copyright by the Canada Real Estate Association.
The listing data is deemed reliable but is not guaranteed accurate by Canada Real Estate Association nor RealMaster.
MLS®, REALTOR® & associated logos are trademarks of The Canadian Real Estate Association.
Location
Province:
Nova Scotia
City:
Dartmouth
Community:
Dartmouth
Room
Room
Level
Length
Width
Area
Family room
Main level
NaN
Kitchen
Main level
NaN
Dining nook
Main level
NaN
Living room
Second level
NaN
Primary Bedroom
Third level
NaN
Ensuite (# pieces 2-6)
Third level
NaN
Ensuite (# pieces 2-6)
Third level
NaN
Bedroom
Third level
NaN
Bedroom
Third level
NaN
Bath (# pieces 1-6)
Third level
NaN
Bedroom
Third level
NaN
Family room
Lower level
NaN
Storage
Lower level
NaN
Laundry / Bath
Basement
NaN
Bath (# pieces 1-6)
Basement
NaN

