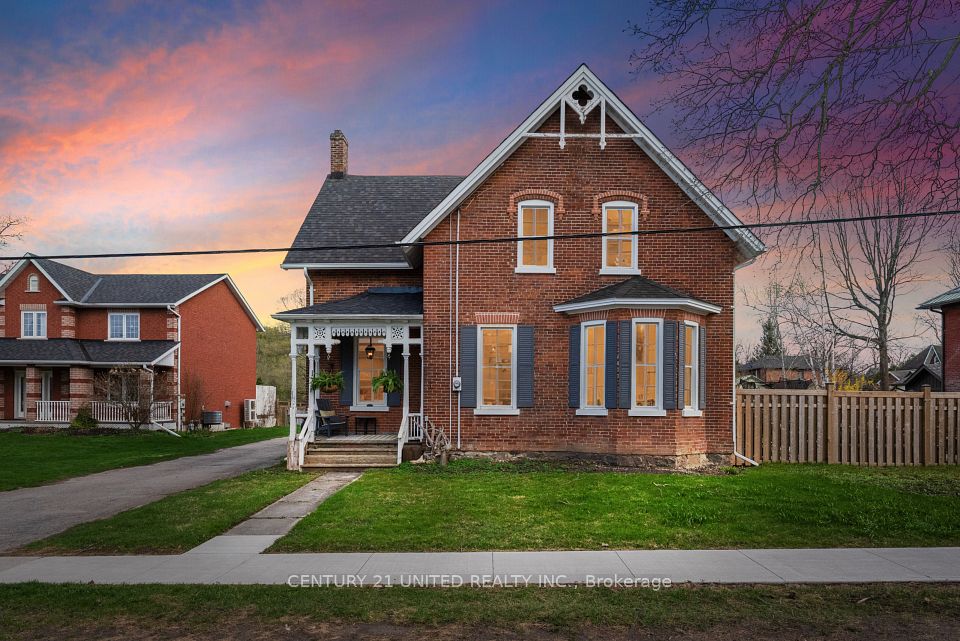- Ontario
- Cavan Monaghan
13 Anne St
CAD$1,099,000
CAD$1,099,000 Asking price
13 Anne StCavan Monaghan, Ontario, K9J4S3
Delisted · Terminated ·
338(3+8)| 2500-3000 sqft
Listing information last updated on May 29th, 2025 at 4:22pm UTC.

Open Map
Log in to view more information
Go To LoginSummary
IDX12126867
StatusTerminated
Ownership TypeFreehold
PossessionFlexible
Brokered ByCENTURY 21 UNITED REALTY INC.
TypeResidential House,Detached
Age
Lot Size85.7 * 132 Feet
Land Size11312.4 ft²
Square Footage2500-3000 sqft
RoomsBed:3,Kitchen:1,Bath:3
Parking3 (8) Detached +8
Virtual Tour
Detail
Building
Architectural Style2-Storey
Fireplace FeaturesElectric,Living Room
RoofAsphalt Shingle
Architectural Style2-Storey
Property FeaturesFenced Yard,Greenbelt/Conservation,Park,Rec./Commun.Centre,School,Lake/Pond
Rooms Above Grade11
Fireplace FeaturesElectric,Living Room
RoofAsphalt Shingle
Exterior FeaturesDeck,Landscaped,Porch,Hot Tub,Patio
Heat SourceGas
Heat TypeForced Air
WaterMunicipal
Laundry LevelMain Level
Other StructuresFence - Full
GarageYes
Land
Lot ShapeIrregular
Parking
Parking FeaturesPrivate
Surrounding
Community FeaturesCommunity Centre
Exterior FeaturesDeck,Landscaped,Porch,Hot Tub,Patio
Other
Interior FeaturesWater Heater
Internet Entire Listing DisplayYes
SewerSewer
Survey TypeUnknown
Under ContractHot Water Heater
BasementFull,Unfinished
PoolInground
A/CCentral Air
ExposureS
Remarks
Discover timeless elegance and modern luxury in this reimagined 1880s century home, perfectly situated in the heart of Millbrook! This beautifully updated 3-bedroom, 3-bath residence seamlessly blends historic charm-gleaming hardwood, crown moulding, original size trim-with contemporary comforts and thoughtful upgrades throughout.Step inside to a classic centre hall staircase, airy entry, spacious living room, and separate dining room ideal for gatherings. The chef-inspired kitchen features a gas range, oversized island, wall of cupboards, and walk-out to your backyard oasis. Upstairs, find three generous bedrooms, 2 with walk-in closets, a stylish 4-pc bath, and a primary suite with a luxe 3-pc ensuite.Major updates include roof (2018), windows & doors (2019), ESA-approved electrical panel (2018), new porch roof (2024), and a stunning gas-heated in-ground pool (2024). Convenient everyday entry from the driveway leads to a 2-pc bath and large laundry/refresh & retreat room with direct backyard access-perfect for pool days, muddy boots, and busy lives.Outdoor living shines with extensive landscaping, stonescaped patio, multiple entertaining areas, and a fully fenced yard. The spacious driveway accommodates several vehicles, and the original drive shed and loft (with newer garage doors) offer endless future potential for a studio, workshop, guest suite, or a place for your vehicles and toys.Unbeatable location: 1-min walk to Needlers Mill, less than a 5-min stroll to downtown shops, restaurants & cafés, and steps to scenic trails. Own a piece of Millbrook history-where character, comfort, and convenience meet.
The listing data is provided under copyright by the Toronto Real Estate Board.
The listing data is deemed reliable but is not guaranteed accurate by the Toronto Real Estate Board nor RealMaster.
The following "Remarks" is automatically translated by Google Translate. Sellers,Listing agents, RealMaster, Canadian Real Estate Association and relevant Real Estate Boards do not provide any translation version and cannot guarantee the accuracy of the translation. In case of a discrepancy, the English original will prevail.
在布鲁克市的中心地带,这座被重新想象的 1880 年代的百年老宅,拥有永恒的优雅和现代的奢华!这座美丽的更新过的 3 卧室,3 卫浴住宅,完美地将历史魅力——闪耀的硬木地板、壁饰、原始尺寸的踢脚线——与当代舒适和贴心的升级融为一体。进入屋内,您将看到经典的中心走廊楼梯、宽敞的入口、宽敞的起居室和一个独立的餐厅,非常适合聚会。 厨房拥有燃气灶、超大岛台、一整面橱柜,并可通往您的后院绿洲。 在楼上,您将发现三个宽敞的卧室,其中 2 间配有步入式衣柜,还有一个时尚的 4 件式浴室,以及一个主套房,配有豪华的 3 件式套间。 主要升级包括屋顶(2018 年)、窗户和门(2019 年)、ESA 批准的电板(2018 年)、新门廊屋顶(2024 年)以及令人惊叹的燃气加热地下游泳池(2024 年)。 方便的日常出入口从车道通往 2 件式浴室和大型洗衣房/焕新和休憩室,可直接通往后院,非常适合游泳池日、泥泞的靴子和繁忙的生活。 室外生活因其广阔的景观美化、石材露台、多个娱乐区和带围栏的院子而熠熠生辉。 宽敞的车道可容纳数辆汽车,而原始车道棚和阁楼(配有较新的车库门)为工作室、车间、客房套房或存放您的车辆和玩具,提供了无限的未来潜力。 无可比拟的地理位置:步行 1 分钟可到达 Needlers Mill,步行不到 5 分钟即可到达市中心商店、餐厅和咖啡馆,并且靠近风景优美的步道。 拥有一份布鲁克市的历史——在这里,个性和便利与舒适相遇。
Location
Province:
Ontario
City:
Cavan Monaghan
Community:
Millbrook Village
Crossroad:
King St and Hay St
Room
Room
Level
Length
Width
Area
Mud Room
Ground
16.04
9.68
155.27
Laundry
Ground
12.43
9.68
120.35
Kitchen
Ground
23.56
14.40
339.28
Dining Room
Ground
16.50
13.09
216.03
Living Room
Ground
21.82
11.15
243.37
Foyer
Ground
16.60
10.14
168.30
Bedroom
Second
18.21
11.19
203.71
Bedroom 2
Second
19.65
9.45
185.69
Primary Bedroom
Second
13.62
12.07
164.39
Other
Basement
33.37
22.47
749.86
Utility Room
Basement
22.18
15.81
350.72



















































