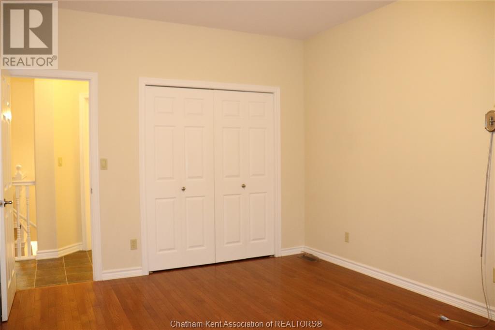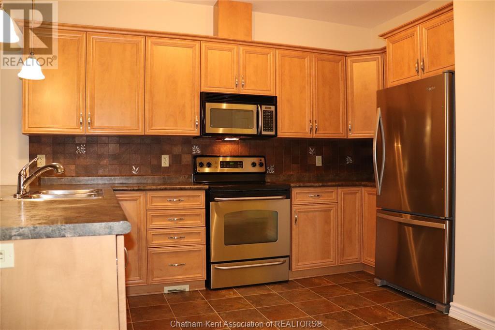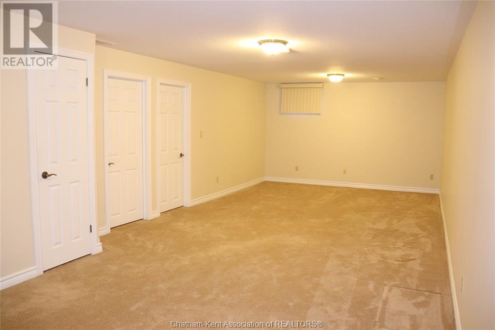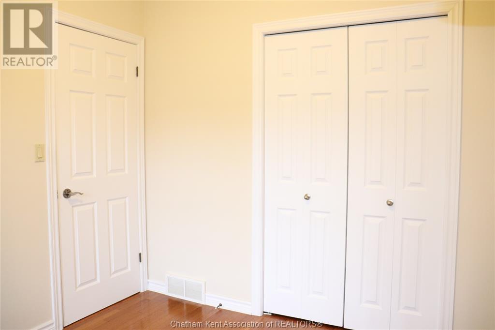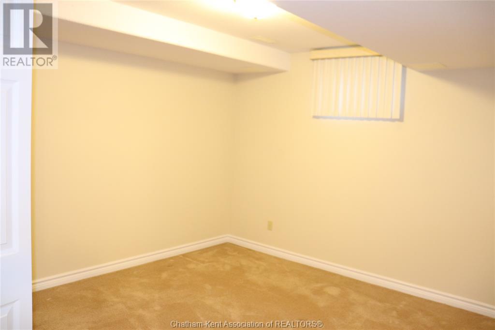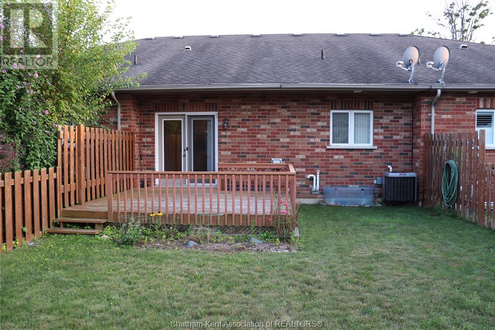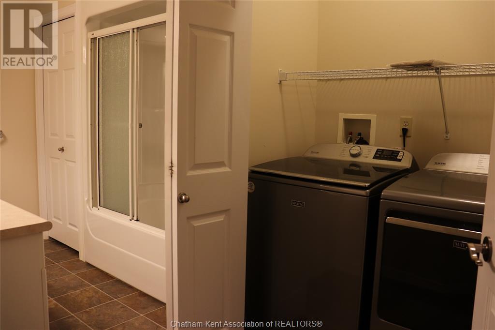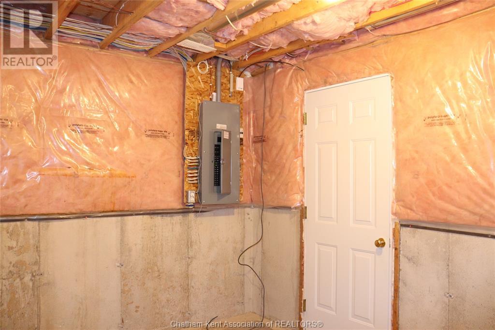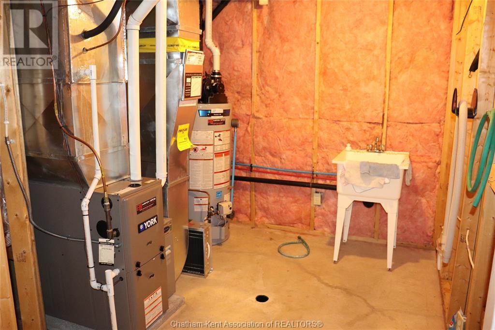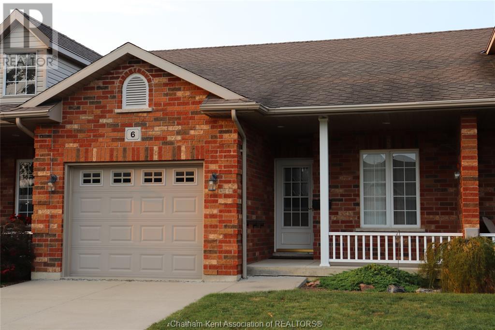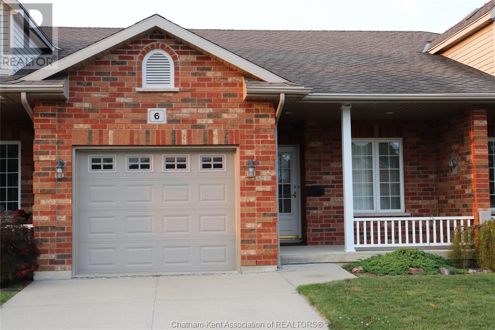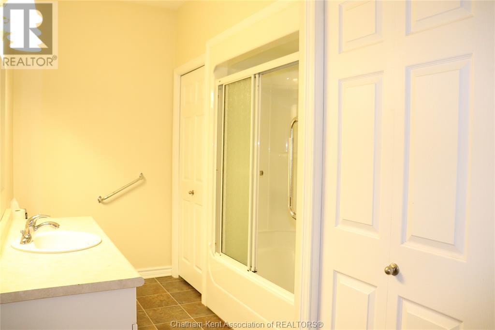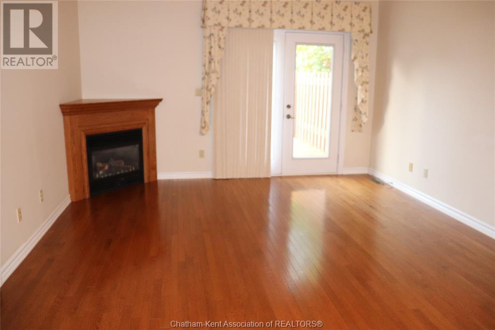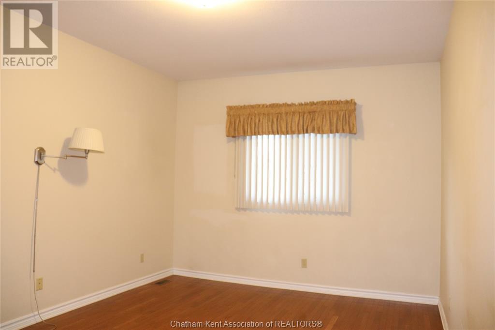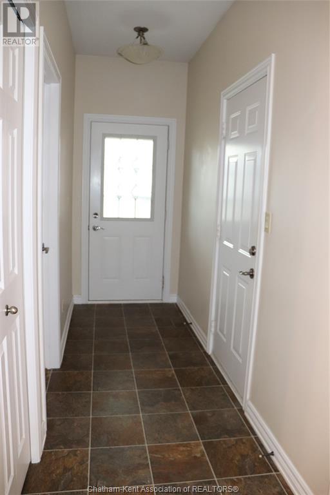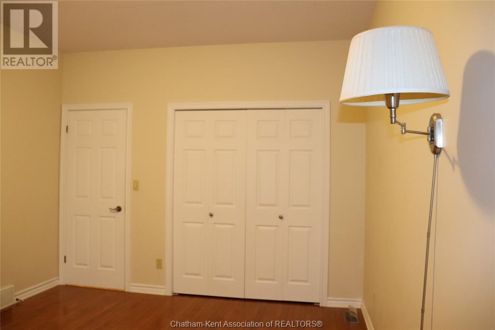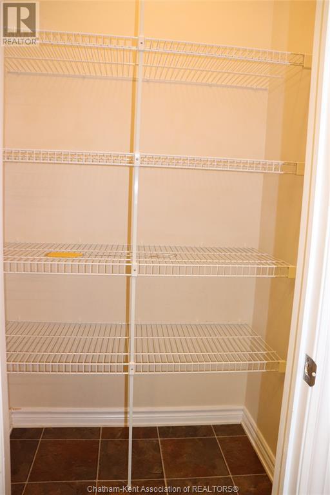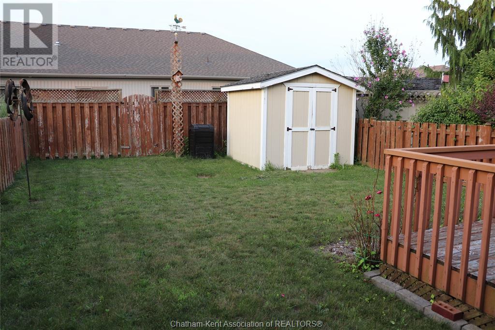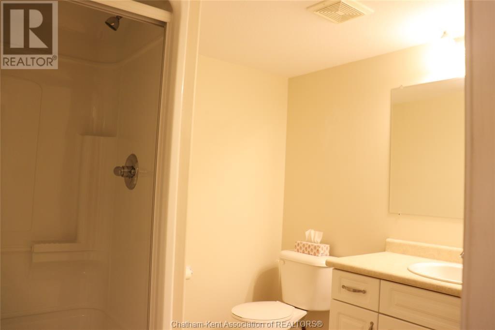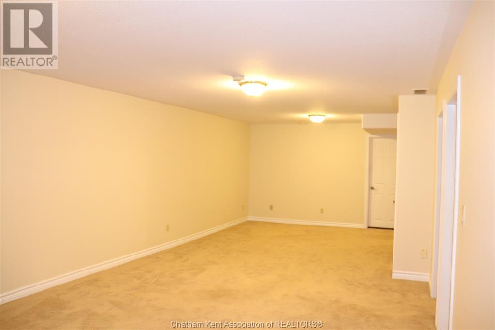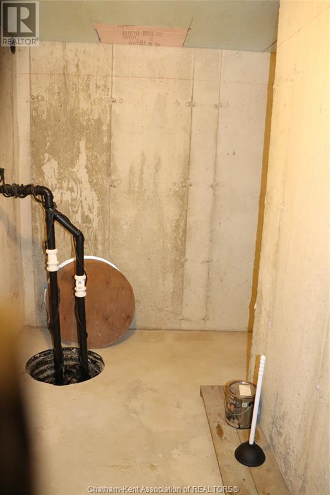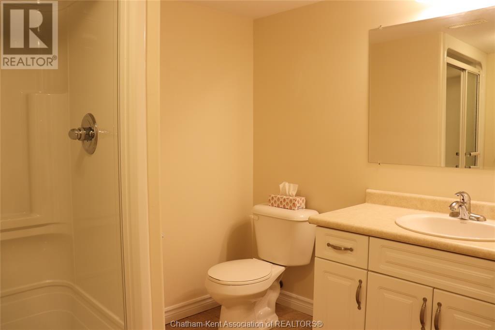- Ontario
- Blenheim
6 Autumn Crt
CAD$xxx,xxx
6 Autumn CrtBlenheim, Ontario, N0P1A0
Sale
2+12| 1045 sqft
Listing information last updated on July 9th, 2025 at 6:10pm UTC.

Open Map
Log in to view more information
Go To LoginSummary
ID25002237
StatusSale
Ownership TypeFreehold
Brokered ByO'BRIEN ROBERTSON REALTY INC. Brokerage
TypeResidential House
AgeConstructed Date: 2006
Lot Size27.9 X irreg undefined
Square Footage1045 sqft
RoomsBed:2+1,Bath:2
Detail
Building
AppliancesWasher,Refrigerator,Dishwasher,Stove,Dryer
Architectural StyleRanch
Fireplace FeaturesGas,Direct vent
Fireplaces Total1
FireplaceYes
FlooringHardwood,Carpeted,Cushion/Lino/Vinyl
Foundation DetailsConcrete
Lot FeaturesConcrete Driveway,Single Driveway
Property AttachedYes
Surrounding
Exterior FeaturesBrick,Aluminum/Vinyl
Zoning DescriptionR
A/CFully air conditioned
Level1
Remarks
This lovely townhome (in the resident described) fabulous Lanz Park Subdivision is available for your next move. It has 2 fully finished levels. Ideal area for retirees or empty nesters. Hardwood floors in living room and bedrooms. Abundant cupboards with peninsula/bar. Close to all of Blenheim's fantastic amenities including ice arena, ball park, indoor year round swimming pool, walking trails in nature and one park with a B-Fit park and walking track around a storm water management pond., Talbot Trail Place Park with weekly live music in the summer months and downtown shopping close by. This is a center unit of a 3plex townhome. Patio deck, fenced yard, rear shed in yard. The rear of the home faces northeast. The front of home faces south west. Call for your viewing today! (id:61201)
The listing data above is provided under copyright by the Canada Real Estate Association.
The listing data is deemed reliable but is not guaranteed accurate by Canada Real Estate Association nor RealMaster.
MLS®, REALTOR® & associated logos are trademarks of The Canadian Real Estate Association.
Open House
12
2025-07-12
10:00 AM - 12:00 PM
10:00 AM - 12:00 PM
Location
Province:
Ontario
City:
Blenheim
Room
Room
Level
Length
Width
Area
Storage
Lower level
39.37
42.32
1666.25
Utility room
Lower level
29.53
39.04
1152.81
4pc Ensuite bath
Lower level
23.95
28.87
691.47
Bedroom
Lower level
37.40
45.93
1717.92
Family room
Lower level
45.28
104.99
4753.34
4pc Bathroom
Main level
22.97
45.93
1054.86
Bedroom
Main level
29.20
34.12
996.31
Primary Bedroom
Main level
37.73
52.49
1980.56
Living room/Fireplace
Main level
44.62
61.68
2752.12
Kitchen/Dining room
Main level
44.62
45.93
2049.45

