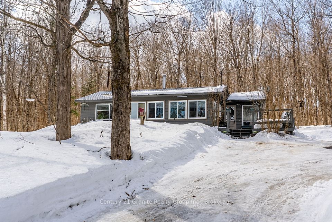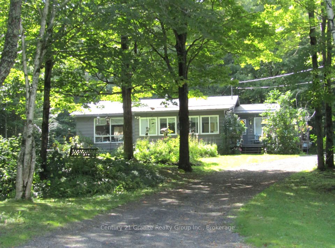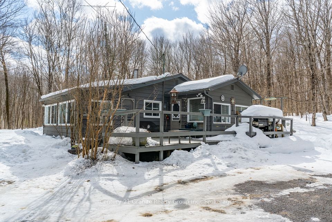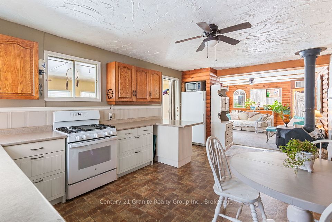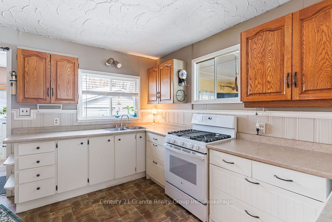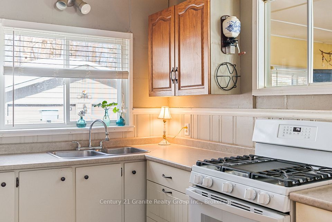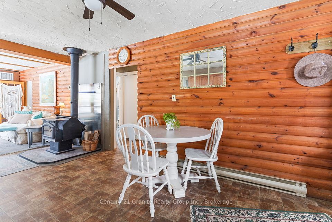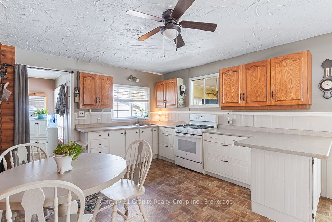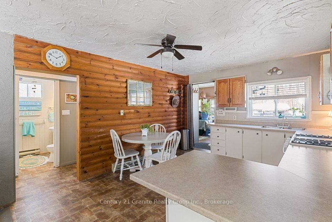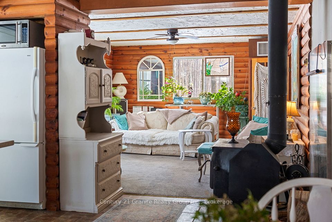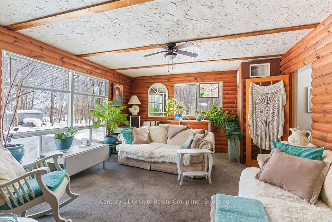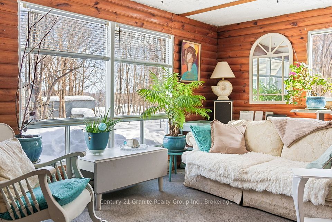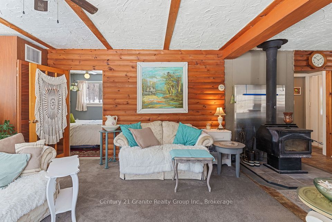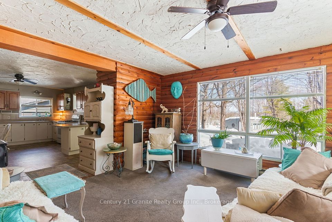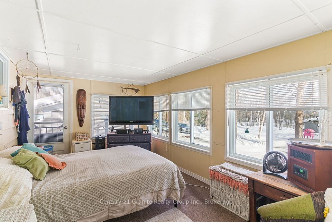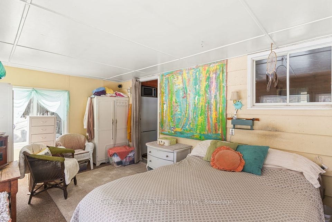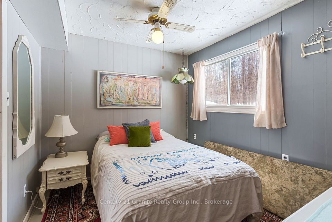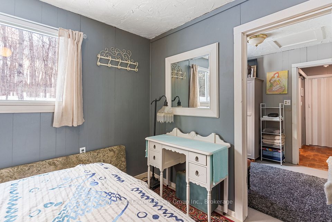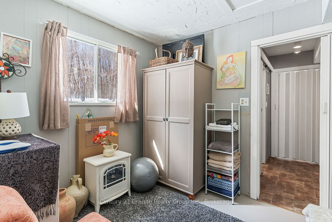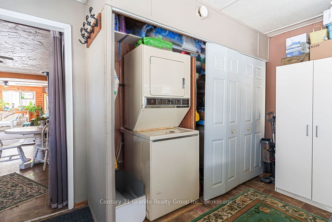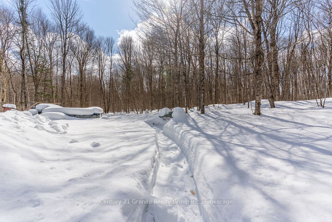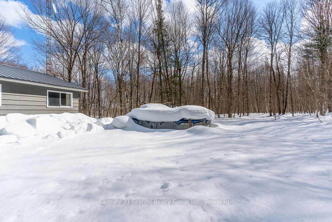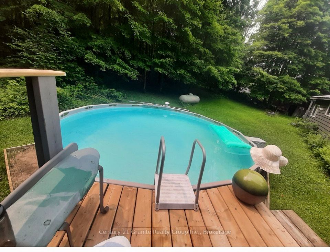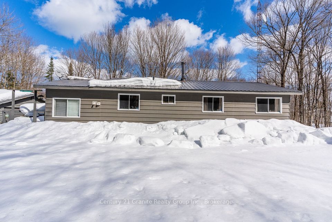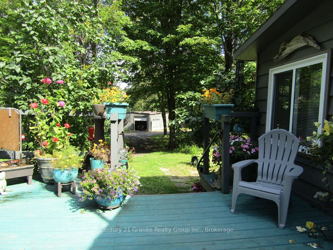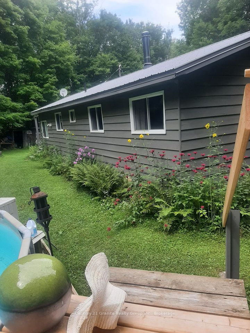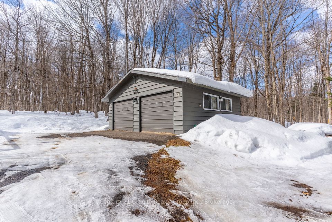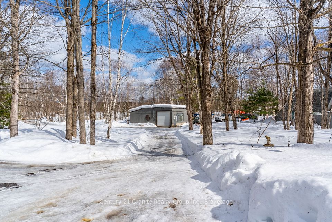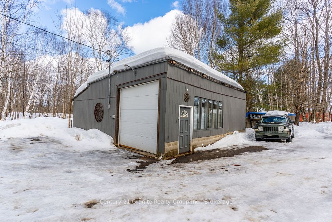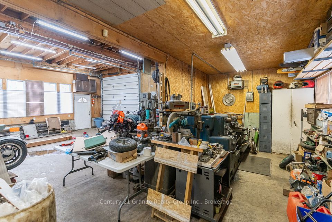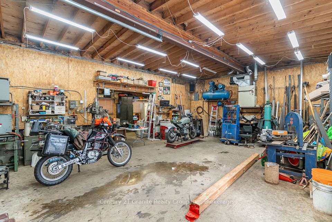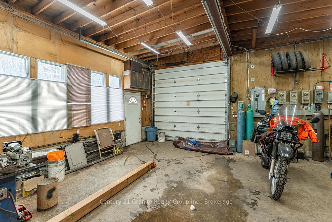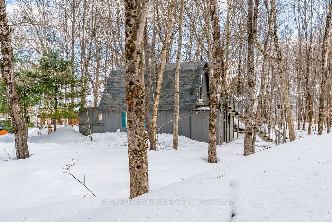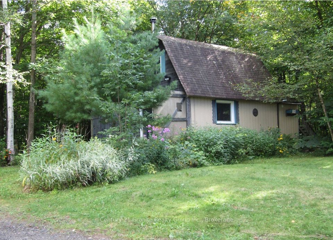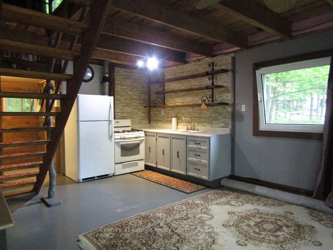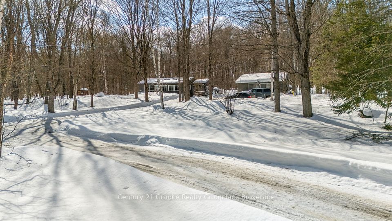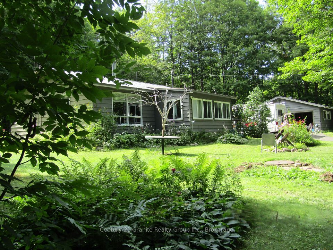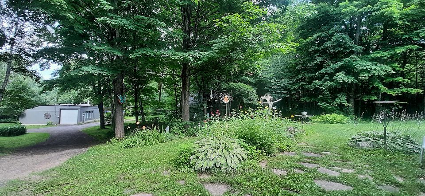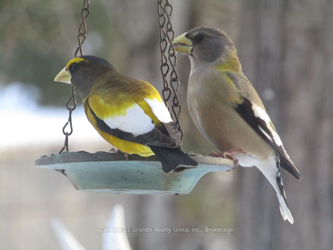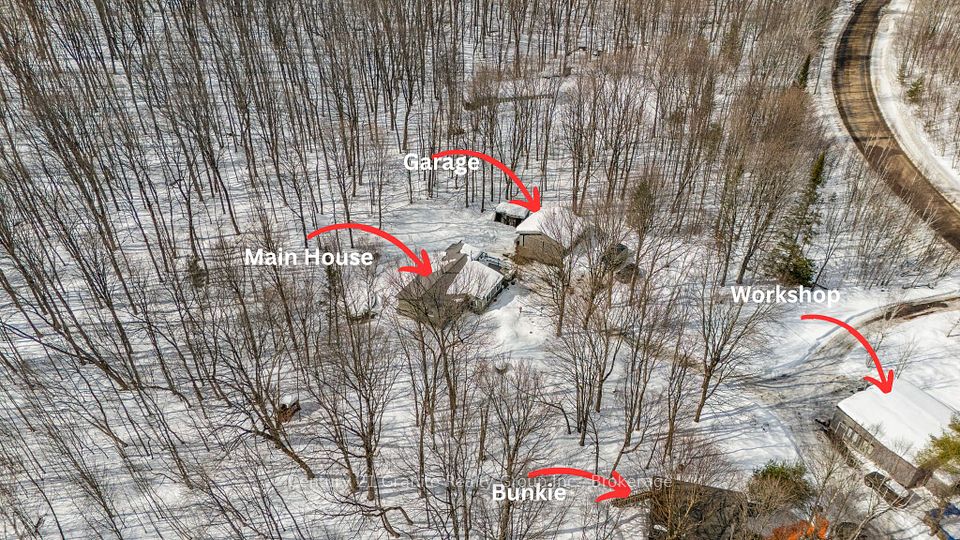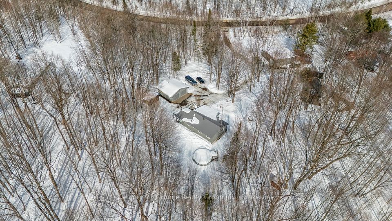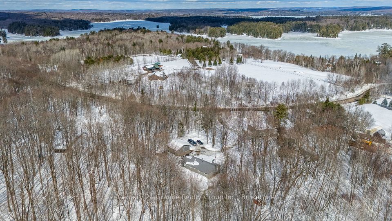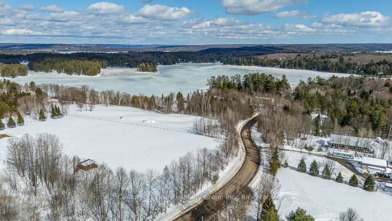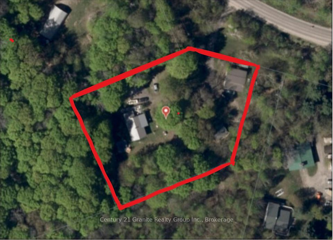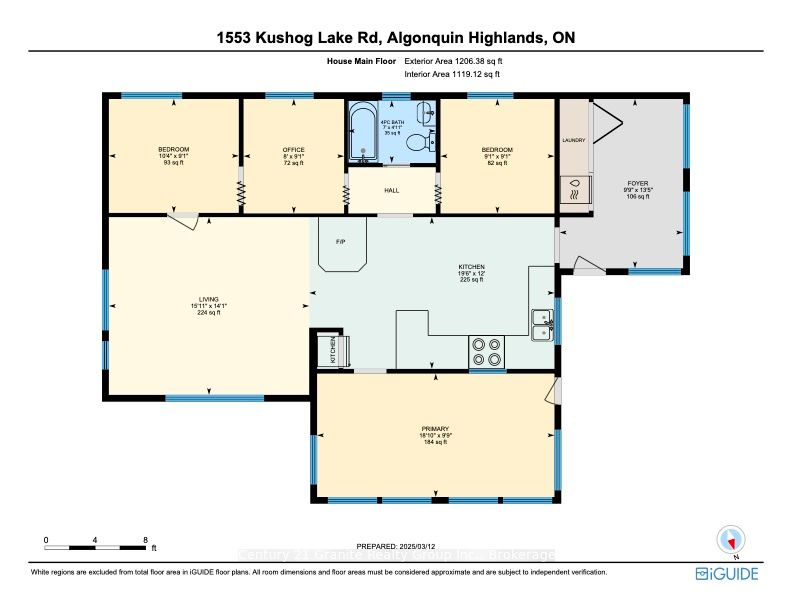- Ontario
- Algonquin Highlands
1553 Kushog Lake Rd
CAD$595,000
CAD$595,000 Asking price
1553 Kushog Lake RdAlgonquin Highlands, Ontario, K0M1S0
Delisted · Suspended ·
3112(2+10)| 1100-1500 sqft

Open Map
Log in to view more information
Go To LoginSummary
IDX12017119
StatusSuspended
Ownership TypeFreehold
TypeResidential Bungalow,House,Detached
RoomsBed:3,Kitchen:1,Bath:1
Square Footage1100-1500 sqft
Lot Size137.89 * 211.52 Feet
Land Size52707.6 ft²
Parking2 (12) Detached +10
Age
Possession DateCan be earlier if assuming bunkie tenant
Listing Courtesy ofCentury 21 Granite Realty Group Inc.
Virtual Tour
Detail
Building
Architectural StyleBungalow
Fireplace FeaturesFreestanding,Wood Stove
Fireplaces Total2
FireplaceYes
RoofMetal,Shingles
Architectural StyleBungalow
FireplaceYes
Property FeaturesLake Access,Library,Marina,Park,Rec./Commun.Centre,School Bus Route
Rooms Above Grade8
Fireplace FeaturesFreestanding,Wood Stove
Fireplaces Total2
RoofMetal,Shingles
Exterior FeaturesDeck,Privacy,Year Round Living
Heat SourcePropane
Heat TypeForced Air
WaterWell
Laundry LevelMain Level
Other StructuresAux Residences,Workshop
Land
Lot ShapeIrregular
Lot Size Range Acres.50-1.99
Parking
Parking FeaturesPrivate
Utilities
Electric YNAYes
Surrounding
Community FeaturesSchool Bus,Community Centre
Exterior FeaturesDeck,Privacy,Year Round Living
Zoning DescriptionRU
Other
InclusionsRefrigerator, Gas Stove, Washer/Dryer, Bunkie Refrigerator, Bunkie Stove
Interior FeaturesGuest Accommodations,Water Heater Owned
Internet Entire Listing DisplayYes
Security FeaturesNone
SewerSeptic
Under ContractPropane Tank
BasementNone
PoolAbove Ground
A/CNone
TVNo
ExposureS
Remarks
Tucked among mature trees, lush perennials, and visiting wildlife, this unique property offers the perfect blend of privacy and versatility. The cozy 3-bedroom, 1-bath home is designed for relaxation, featuring a warm and inviting interior and a sunroom with wraparound windows, currently used as the primary bedroom...your choice! Beyond the main home, there is a year round, self contained cabin with 3 pc bath, providing a private retreat for guests, while a 34x34 heated shop with a 10x10 door and dedicated 200-amp service is ideal for hobbyists, fabricators, or anyone in need of workspace. A 24x24 detached garage offers additional storage for vehicles, tools, or toys. With metal roofs for low maintenance and an above-ground saltwater pool for summer fun, this property is a true gem. Whether you're seeking a peaceful escape, a home-based business opportunity, or room to enjoy your passions, this stunning setting delivers. Once you step onto this property, you will know you are home. Conveniently located 5 minutes from Carnarvon, for restaurants and convenience stores. Additional amenities are 20 mins away in Minden and 25 mins to Haliburton.
The listing data is provided under copyright by the Toronto Real Estate Board.
The listing data is deemed reliable but is not guaranteed accurate by the Toronto Real Estate Board nor RealMaster.
Location
Province:
Ontario
City:
Algonquin Highlands
Community:
Stanhope
Crossroad:
Highway 118
Room
Room
Level
Length
Width
Area
Foyer
Main
13.45
9.74
131.07
Kitchen
Main
19.36
11.98
231.80
Living Room
Main
15.98
13.98
223.31
Bedroom
Main
18.70
9.74
182.22
Bedroom 2
Main
10.50
8.99
94.38
Bedroom 3
Main
8.99
8.99
80.81
Den
Main
7.97
8.99
71.67

