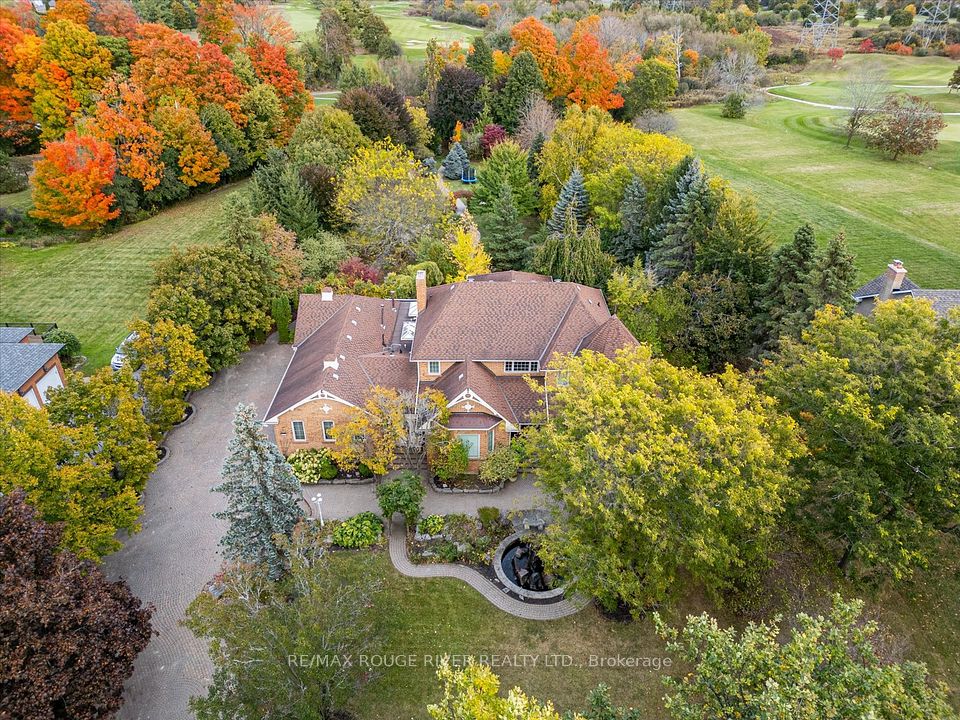- Ontario
- Ajax
2317 Salem Rd N
CAD$2,499,900
CAD$2,499,900 Asking price
2317 Salem Rd NAjax, Ontario, L1S4S7
Delisted · Terminated ·
4+1520(5+15)| 3500-5000 sqft
Listing information last updated on April 25th, 2025 at 3:12pm UTC.

Open Map
Log in to view more information
Go To LoginSummary
IDE11987141
StatusTerminated
Ownership TypeFreehold
PossessionTBA
Brokered ByRE/MAX ROUGE RIVER REALTY LTD.
TypeResidential House,Detached
Age
Lot Size150 * 445 Feet 1.33 ACRES
Land Size66750 ft²
Square Footage3500-5000 sqft
RoomsBed:4+1,Kitchen:2,Bath:5
Parking5 (20) Attached +15
Virtual Tour
Detail
Building
Architectural Style2-Storey
Fireplace FeaturesNatural Gas
Fireplaces Total2
FireplaceYes
Lot FeaturesIrregular Lot
RoofShingles
Architectural Style2-Storey
FireplaceYes
HeatingYes
Property FeaturesGolf,Level,Wooded/Treed
Rooms Above Grade10
Rooms Total14
Fireplace FeaturesNatural Gas
Fireplaces Total2
RoofShingles
Heat SourceGas
Heat TypeForced Air
WaterMunicipal
Laundry LevelMain Level
Other StructuresGarden Shed
GarageYes
Land
Lot FeaturesIrregular Lot
Lot Dimensions SourceOther
Lot ShapeRectangular
Lot Size Range Acres.50-1.99
Parking
Parking FeaturesPrivate
Surrounding
Zoning DescriptionResidential
Other
Den FamilyroomYes
Interior FeaturesNone
Internet Entire Listing DisplayYes
SewerSeptic
Survey TypeNone
BasementFinished with Walk-Out
PoolInground
A/CCentral Air
ExposureE
Remarks
Welcome to Deer Creek Estates nestled just off Salem Rd on a serene cul-de-sac. **CHECK OUT THE VIDEO ** This custom-built luxury, 5 car garage, residence is a true gem set on an expansive 1.33-acre garden oasis with 2 rock waterfalls. Backing onto the 3rd hole of the prestigious Deer Creek Golf & Country Club, this property offers both privacy and picturesque views. With over 5,000 square feet of living space, this spectacular executive home features five spacious bedrooms & five well-appointed renovated bathrooms, making it perfect for families & entertaining alike. The main floor boasts hardwood floors, pot-lights and smooth ceilings throughout, creating an airy and sophisticated atmosphere. The heart of the home is the kitchen, designed for family gatherings and culinary adventures. It flows seamlessly into a bright solarium, ideal for morning coffee or casual dining, while the separate living and dining rooms provide a formal experience and the casual family room with gas fireplace ensures relaxation. A separate office completes this level, ensuring every detail has been thoughtfully considered. As you ascend the sweeping staircase to the second floor, you'll find four well-sized bedrooms, including a primary retreat featuring spectacular views of the grounds and a luxuriously renovated five-piece ensuite plus a walk-in closet, providing both comfort and functionality. The second floor also includes a renovated main bathroom and three additional generous bedrooms, perfect for family or guests. The walk-out basement is a standout feature, offering a sizeable in-law or nanny suite complete with two renovated three-piece bathrooms, providing privacy and convenience. For car enthusiasts, the rare five-car heated garage is a significant bonus, accommodating all your vehicles and providing extra storage space. Step outside to your own private resort-like backyard featuring a stunning Marbelite heated bromine pool with a stone waterfall feature and built in hot tub.
The listing data is provided under copyright by the Toronto Real Estate Board.
The listing data is deemed reliable but is not guaranteed accurate by the Toronto Real Estate Board nor RealMaster.
The following "Remarks" is automatically translated by Google Translate. Sellers,Listing agents, RealMaster, Canadian Real Estate Association and relevant Real Estate Boards do not provide any translation version and cannot guarantee the accuracy of the translation. In case of a discrepancy, the English original will prevail.
欢迎来到位于Salem Rd旁一个宁静的死胡同内的Deer Creek Estates。**查看视频** 这座定制建造的豪华住宅,拥有5车位车库,是一颗真正的宝石,坐落在占地1.33英亩的花园绿洲上,设有2个岩石瀑布。该物业背靠声望卓著的Deer Creek高尔夫与乡村俱乐部的第三洞,提供隐私和如画的景观。这座超过5,000平方英尺的豪华行政住宅拥有五间宽敞的卧室和五间装修精美的浴室,非常适合家庭生活和娱乐活动。一楼铺设了硬木地板,配有射灯和整体的平滑天花板,营造出一种通风且精致的氛围。家的心脏是厨房,专为家庭聚会和烹饪冒险而设计。它无缝连接到一个明亮的阳光房,非常适合早晨喝咖啡或休闲用餐,而独立的客厅和餐厅提供正式的体验,休闲的家庭房配有燃气壁炉,确保放松。一间独立的办公室完成了这一层,确保每一个细节都经过深思熟虑。当您登上宽敞的楼梯到达二楼时,您将发现四个大小适中的卧室,包括一个主卧套房,拥有场地的壮观景色和一个豪华装修的五件套浴室以及一个步入式衣橱,提供舒适和功能。二楼还包括一个装修过的主浴室和另外三个宽敞的卧室,非常适合家庭或客人。带有步出式地下室是一个突出的特点,提供了一个大小可观的亲家或保姆套房,配有两个装修过的三件套浴室,提供隐私和便利。对于汽车爱好者来说,罕见的五车位加热车库是一个重要的优势,可以容纳您的所有车辆并提供额外的存储空间。步入您自己的私人度假胜地般的后院,设有一个令人惊叹的Marbelite加热溴池,配有石头瀑布功能和内置热水浴缸。
Location
Province:
Ontario
City:
Ajax
Community:
Northeast Ajax
Crossroad:
Taunton & Salem
Room
Room
Level
Length
Width
Area
Living Room
Main
17.19
14.21
244.24
Dining Room
Main
15.49
12.73
197.18
Kitchen
Main
20.14
17.29
348.30
Family Room
Main
20.90
12.61
263.54
Office
Main
14.37
12.57
180.57
Solarium
Main
18.33
10.57
193.67
Primary Bedroom
Second
16.68
16.65
277.61
Bedroom 2
Second
14.50
12.76
185.07
Bedroom 3
Second
14.50
12.76
185.07
Bedroom 4
Second
16.37
10.96
179.40
Bedroom 5
Basement
16.21
13.39
216.95
Recreation
Basement
41.08
12.34
506.71
School Info
Private SchoolsK-8 Grades Only
Valley View Public School
3530 Westney Rd, Pickering3.576 km
ElementaryMiddleEnglish
9-12 Grades Only
J Clarke Richardson Collegiate
1355 Harwood Ave N, Ajax2.428 km
SecondaryEnglish
K-8 Grades Only
St. Josephine Bakhita
51 Williamson Dr E, Ajax1.504 km
ElementaryMiddleEnglish
9-12 Grades Only
Notre Dame Catholic Secondary School
1375 Harwood Ave N, Ajax2.384 km
SecondaryEnglish
1-8 Grades Only
Michaëlle Jean Public School
180 Williamson Dr E, Ajax1.196 km
ElementaryMiddleFrench Immersion Program
9-12 Grades Only
Pickering High School
180 Church St N, Ajax5.434 km
SecondaryFrench Immersion Program
1-8 Grades Only
St. Patrick Catholic School
280 Delaney Dr, Ajax4.532 km
ElementaryMiddleFrench Immersion Program
9-12 Grades Only
Notre Dame Catholic Secondary School
1375 Harwood Ave N, Ajax2.384 km
SecondaryFrench Immersion Program
Book Viewing
Your feedback has been submitted.
Submission Failed! Please check your input and try again or contact us

















































