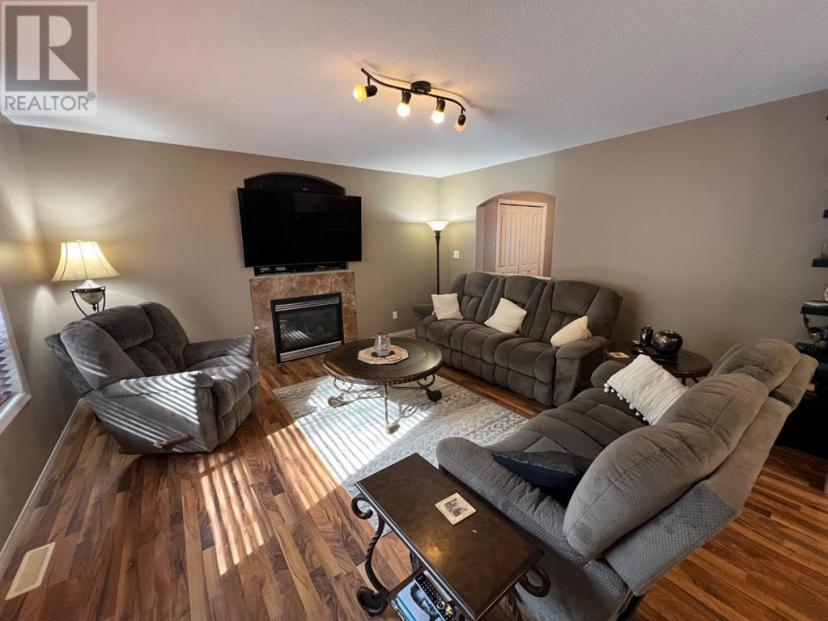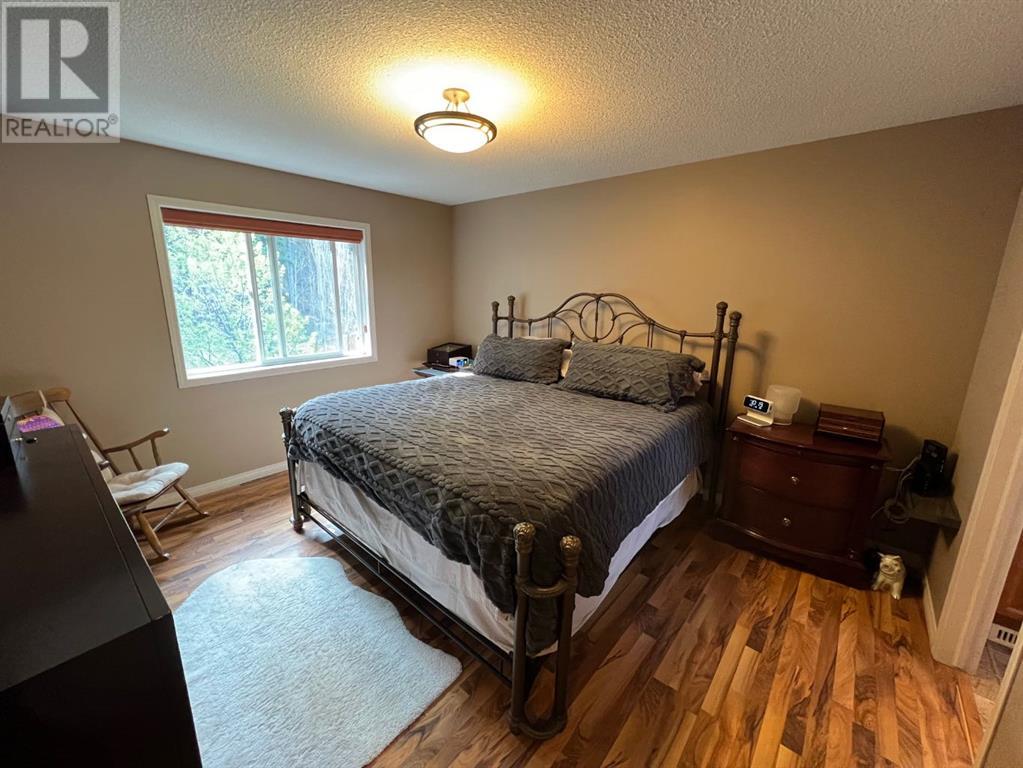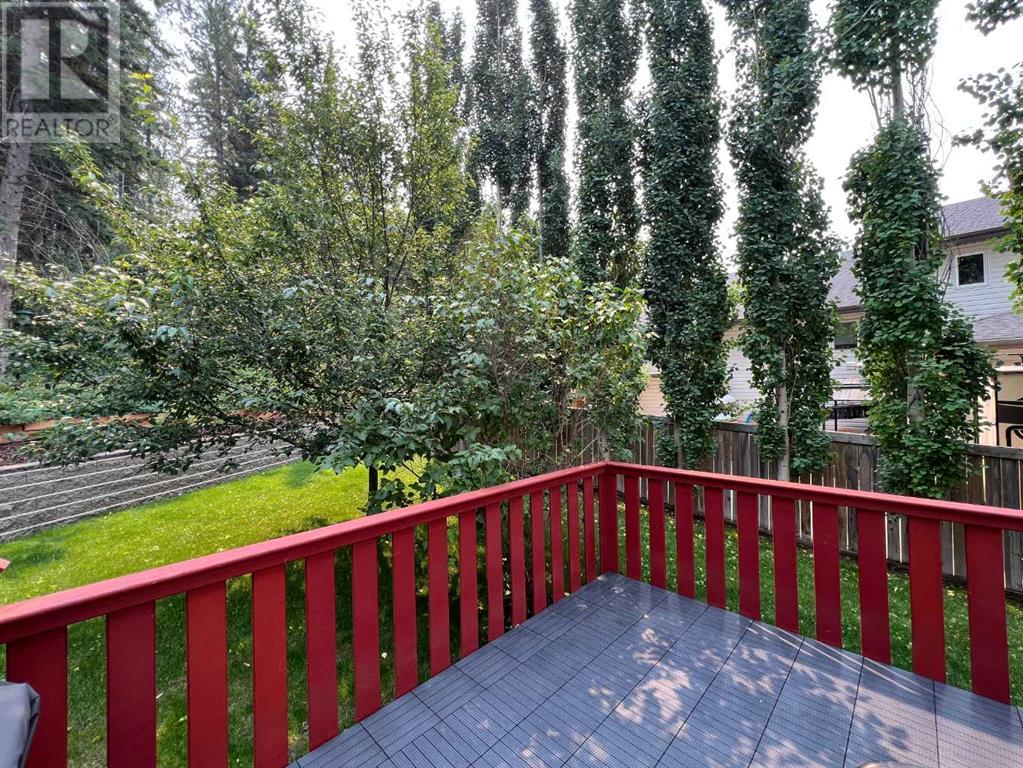- Alberta
- Hinton
4049 Bradwell St
CAD$629,900 出售
4049 Bradwell StHinton, Alberta, T7V2G4
3+147| 1770 sqft

Open Map
Log in to view more information
Go To LoginSummary
IDA2132281
StatusCurrent Listing
產權Freehold
TypeResidential House,Detached
RoomsBed:3+1,Bath:4
Square Footage1770 sqft
Land Size18012 sqft|10890 - 21799 sqft (1/4 - 1/2 ac)
AgeConstructed Date: 2007
Listing Courtesy ofRE/MAX 2000 REALTY
Detail
建築
浴室數量4
臥室數量4
地上臥室數量3
地下臥室數量1
家用電器Washer,Refrigerator,Dishwasher,Range,Dryer
地下室裝修Finished
建材Wood frame
風格Detached
空調None
壁爐True
壁爐數量1
地板Carpeted,Laminate
地基Poured Concrete
洗手間1
供暖類型Forced air
使用面積1770 sqft
樓層2
裝修面積1770 sqft
地下室
地下室類型Full (Finished)
土地
總面積18012 sqft|10,890 - 21,799 sqft (1/4 - 1/2 ac)
面積18012 sqft|10,890 - 21,799 sqft (1/4 - 1/2 ac)
面積false
圍牆類型Fence
景觀Lawn
Size Irregular18012.00
其他
結構Deck
特點Cul-de-sac,No Smoking Home
Basement已裝修,Full(已裝修)
FireplaceTrue
HeatingForced air
Remarks
Welcome to this exquisite executive-style home, perfectly nestled at the end of a tranquil cul-de-sac. Situated on an expansive 18,000 square foot lot, this luxurious residence offers both privacy and the convenience of being within town limits. Spanning 1,770 square feet, the main level boasts a brand-new kitchen featuring elegant stone countertops and a picturesque view of the stunning backyard. This level is designed for both comfort and style, making it perfect for entertaining and everyday living. The upper level hosts three spacious bedrooms, including a primary suite with a walk-in closet and a lavish ensuite bathroom complete with a jetted soaker tub and separate stand-up shower. Additionally, you'll find a generous bonus room above the garage, offering a cozy front deck that overlooks the quiet street. Outdoor living is a dream with decks at both the front and back of the home, providing the perfect spots to enjoy the sun throughout the day. The fully developed basement adds even more value, featuring a fourth bedroom and an additional 3-piece bathroom. This home truly must be seen to be appreciated. Don't miss your chance to experience luxury living in a serene setting. (id:22211)
The listing data above is provided under copyright by the Canada Real Estate Association.
The listing data is deemed reliable but is not guaranteed accurate by Canada Real Estate Association nor RealMaster.
MLS®, REALTOR® & associated logos are trademarks of The Canadian Real Estate Association.
Location
Province:
Alberta
City:
Hinton
Community:
Thompson Lake
Room
Room
Level
Length
Width
Area
家庭
地下室
3.96
5.03
19.92
13.00 Ft x 16.50 Ft
Furnace
地下室
2.82
1.93
5.44
9.25 Ft x 6.33 Ft
臥室
地下室
3.05
4.37
13.33
10.00 Ft x 14.33 Ft
倉庫
地下室
3.96
2.87
11.37
13.00 Ft x 9.42 Ft
3pc Bathroom
地下室
NaN
Measurements not available
客廳
主
4.27
4.47
19.09
14.00 Ft x 14.67 Ft
餐廳
主
3.89
3.12
12.14
12.75 Ft x 10.25 Ft
廚房
主
3.89
4.11
15.99
12.75 Ft x 13.50 Ft
2pc Bathroom
主
NaN
Measurements not available
洗衣房
主
2.59
1.60
4.14
8.50 Ft x 5.25 Ft
Bonus
Upper
5.79
4.11
23.80
19.00 Ft x 13.50 Ft
臥室
Upper
2.74
3.66
10.03
9.00 Ft x 12.00 Ft
臥室
Upper
2.74
3.35
9.18
9.00 Ft x 11.00 Ft
主臥
Upper
4.09
4.27
17.46
13.42 Ft x 14.00 Ft
4pc Bathroom
Upper
NaN
Measurements not available
4pc Bathroom
Upper
NaN
Measurements not available

























































