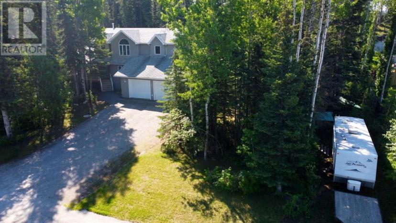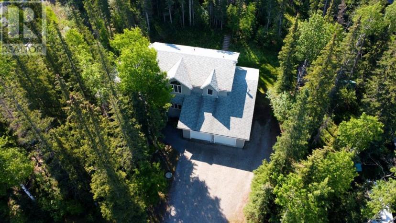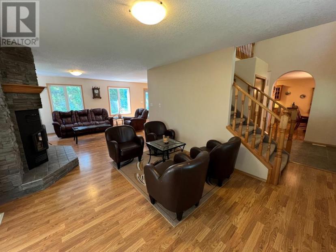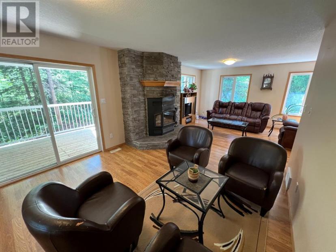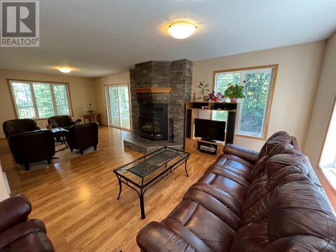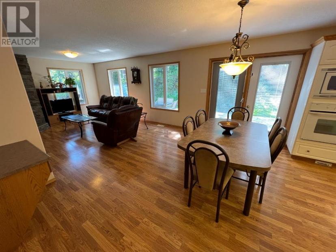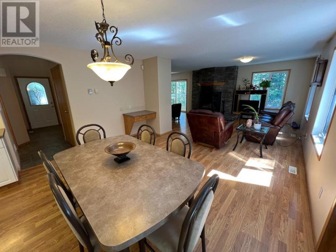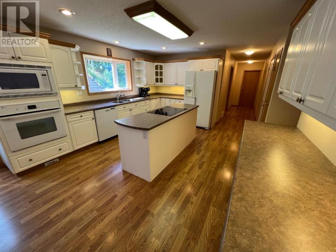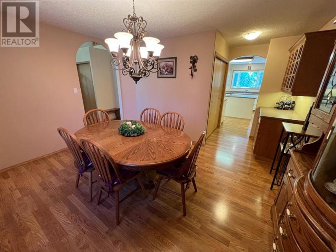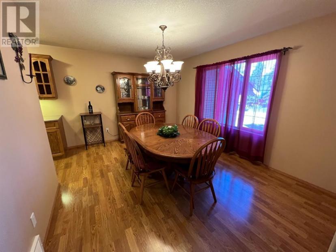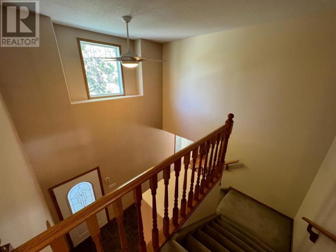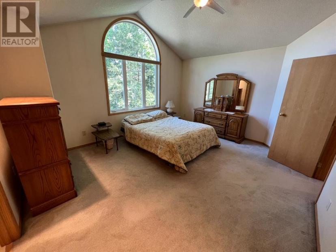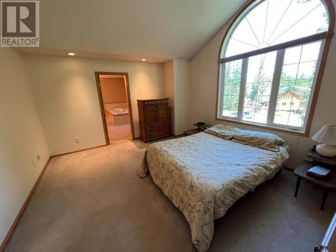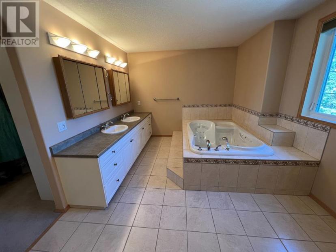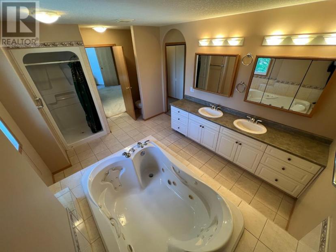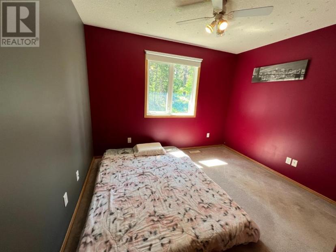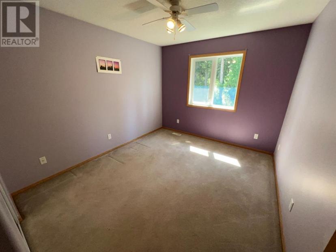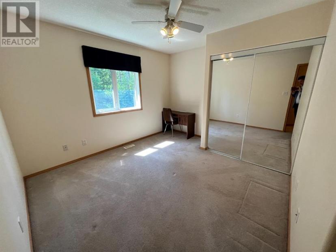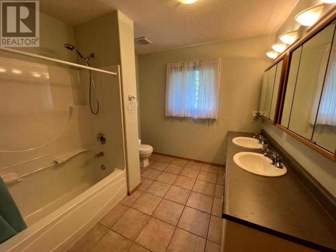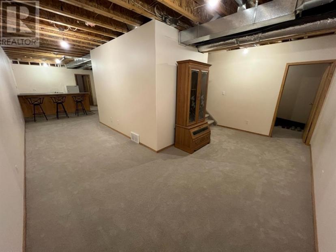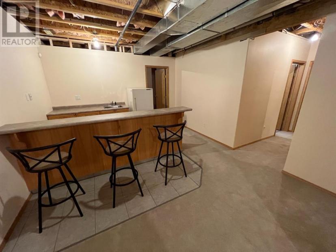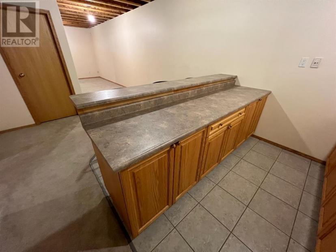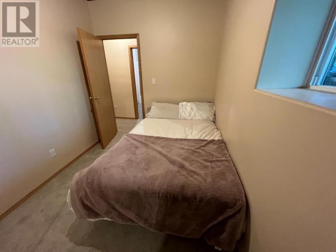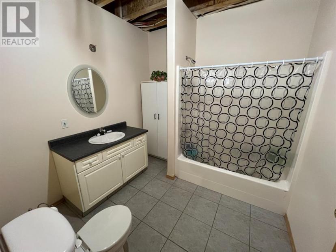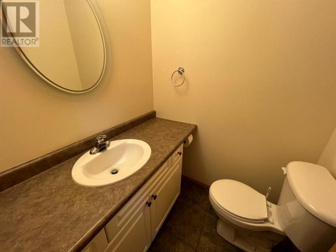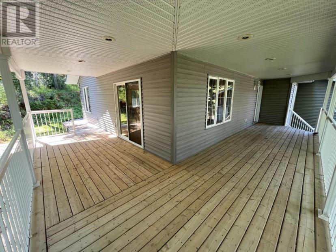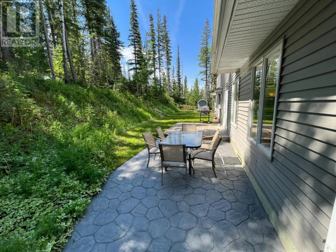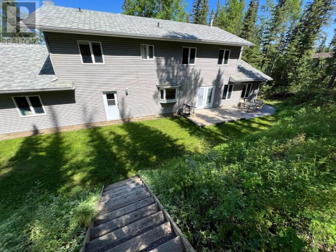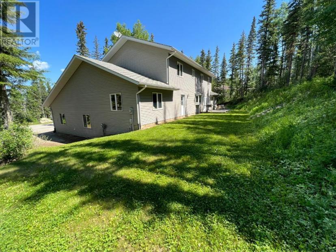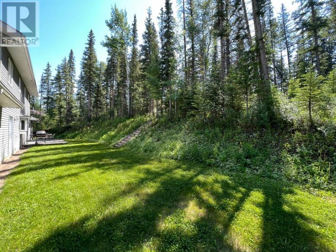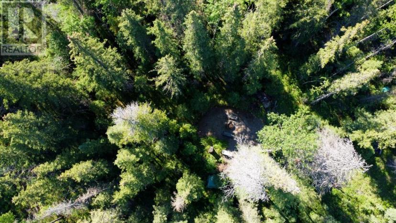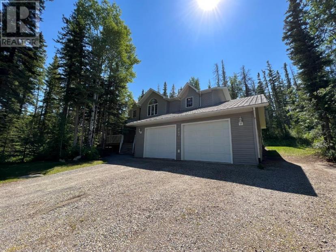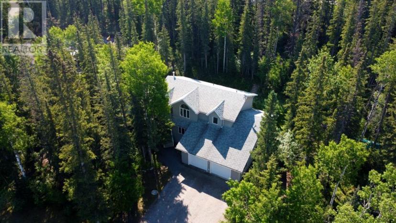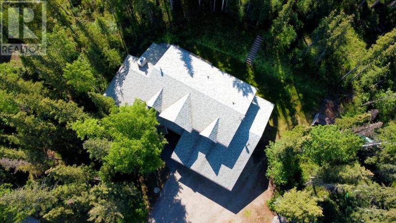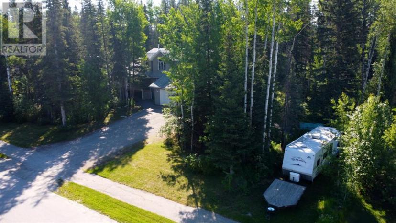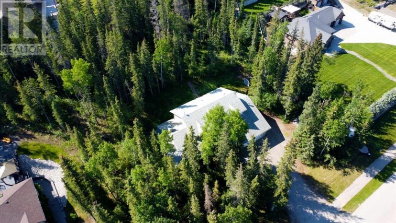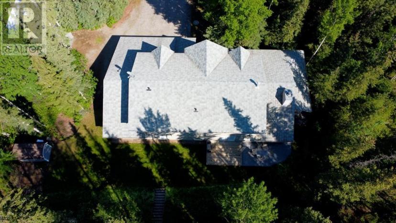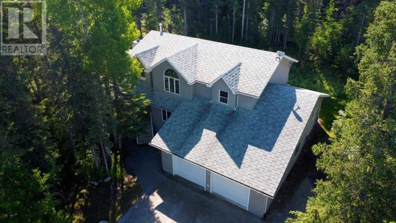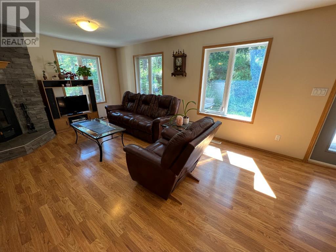- Alberta
- Hinton
247 Woodley Dr
CAD$759,900 出售
247 Woodley DrHinton, Alberta, T7V2C5
5+258| 2731 sqft

Open Map
Log in to view more information
Go To LoginSummary
IDA2112305
StatusCurrent Listing
產權Freehold
TypeResidential House,Detached
RoomsBed:5+2,Bath:5
Square Footage2731 sqft
Lot Size1.07 * 1 ac 1.07
Land Size1.07 ac|1 - 1.99 acres
AgeConstructed Date: 2003
Listing Courtesy ofRE/MAX 2000 REALTY
Detail
建築
浴室數量5
臥室數量7
地上臥室數量5
地下臥室數量2
家用電器Washer,Cooktop - Electric,Dryer,Freezer,Oven - Built-In,Window Coverings
地下室裝修Finished
建材Wood frame
風格Detached
空調None
壁爐True
壁爐數量1
地板Carpeted,Ceramic Tile,Laminate
地基Poured Concrete
洗手間2
供暖方式Natural gas
供暖類型Forced air,Other,In Floor Heating
使用面積2731 sqft
樓層2
裝修面積2731 sqft
地下室
地下室類型Full (Finished)
土地
總面積1.07 ac|1 - 1.99 acres
面積1.07 ac|1 - 1.99 acres
面積true
設施Shopping
圍牆類型Not fenced
景觀Garden Area,Landscaped,Lawn
Size Irregular1.07
車位
Attached Garage2
Parking Pad
RV
周邊
設施Shopping
其他
結構Shed,Deck
特點Cul-de-sac,Treed,Wet bar,Closet Organizers,No Smoking Home
Basement已裝修,Full(已裝修)
FireplaceTrue
HeatingForced air,Other,In Floor Heating
Remarks
Are you searching for a home in town that offers complete privacy, an acreage feel, and a layout perfectly suited for a large family or crew house? Look no further than 247 Woodley Drive. This expansive 2-storey home spans over 2,700 sq. ft. and features 7 bedrooms, 5 bathrooms, and a fully finished basement—ideal for comfortable living with plenty of space.On the top floor, you’ll find 4 spacious bedrooms and a luxurious 5-piece bathroom. The crown jewel is the master suite, complete with a walk-in closet and its own oversized 5-piece ensuite, offering a private retreat within the home.The main floor greets you with a grand 2-storey foyer, flowing into a generous living room with a cozy fireplace. A bright, spacious kitchen with a casual eating area, formal dining room, and a convenient 2-piece powder room make for easy living and entertaining. Additionally, there’s a main-floor bedroom—perfect for use as an office—and a laundry room equipped with a laundry chute for added convenience. An extra 2-piece powder room completes this level.The fully finished basement offers even more living space, with 2 additional bedrooms, a 4-piece bathroom, a large rec room with a wet bar, ample storage, and a cold room. The home is outfitted with high-end finishings and thoughtful details like in-floor heating in the basement and a fireplace that’s integrated into the ductwork, providing efficient heating throughout the upper levels.As impressive as the home is, the property itself may be even more enticing. Set on 1.07 acres, the owner has thoughtfully preserved the natural surroundings, leaving the property heavily treed for complete privacy. Whether you’re relaxing on the wrap-around deck or gathering around the backyard fire pit, you’ll enjoy the tranquility of this beautiful setting. The property also boasts a 30x30 oversized garage with in-floor heating, a 55-foot RV parking pad, a leveled trampoline area, and a garden space.Finding a home of this size, on this much land, within town limits is a rare opportunity. Whether you’re looking for a spacious family home or a crew house for staff accommodations, 247 Woodley Drive offers an ideal layout. With generously sized bedrooms, large bathrooms, and three levels of separation, it provides both privacy and practicality. The central kitchen and laundry area are perfect for shared living arrangements, making this home a versatile and functional option for any need. (id:22211)
The listing data above is provided under copyright by the Canada Real Estate Association.
The listing data is deemed reliable but is not guaranteed accurate by Canada Real Estate Association nor RealMaster.
MLS®, REALTOR® & associated logos are trademarks of The Canadian Real Estate Association.
Location
Province:
Alberta
City:
Hinton
Community:
Terrace Heights
Room
Room
Level
Length
Width
Area
臥室
地下室
3.53
2.36
8.33
11.58 Ft x 7.75 Ft
臥室
地下室
3.53
2.36
8.33
11.58 Ft x 7.75 Ft
4pc Bathroom
地下室
NaN
Measurements not available
家庭
地下室
10.97
3.79
41.58
36.00 Ft x 12.42 Ft
Furnace
地下室
3.35
1.52
5.09
11.00 Ft x 5.00 Ft
倉庫
地下室
3.76
2.44
9.17
12.33 Ft x 8.00 Ft
Recreational, Games
地下室
4.57
3.53
16.13
15.00 Ft x 11.58 Ft
Cold
地下室
3.53
4.17
14.72
11.58 Ft x 13.67 Ft
其他
主
4.19
8.08
33.86
13.75 Ft x 26.50 Ft
餐廳
主
3.43
4.14
14.20
11.25 Ft x 13.58 Ft
客廳
主
3.58
8.23
29.46
11.75 Ft x 27.00 Ft
2pc Bathroom
主
NaN
Measurements not available
2pc Bathroom
主
NaN
Measurements not available
洗衣房
主
2.59
2.51
6.50
8.50 Ft x 8.25 Ft
臥室
主
3.43
3.96
13.58
11.25 Ft x 13.00 Ft
臥室
Upper
3.05
4.19
12.78
10.00 Ft x 13.75 Ft
臥室
Upper
3.35
3.45
11.56
11.00 Ft x 11.33 Ft
臥室
Upper
3.66
3.22
11.79
12.00 Ft x 10.58 Ft
主臥
Upper
4.72
4.06
19.16
15.50 Ft x 13.33 Ft
5pc Bathroom
Upper
NaN
Measurements not available
5pc Bathroom
Upper
NaN
Measurements not available

