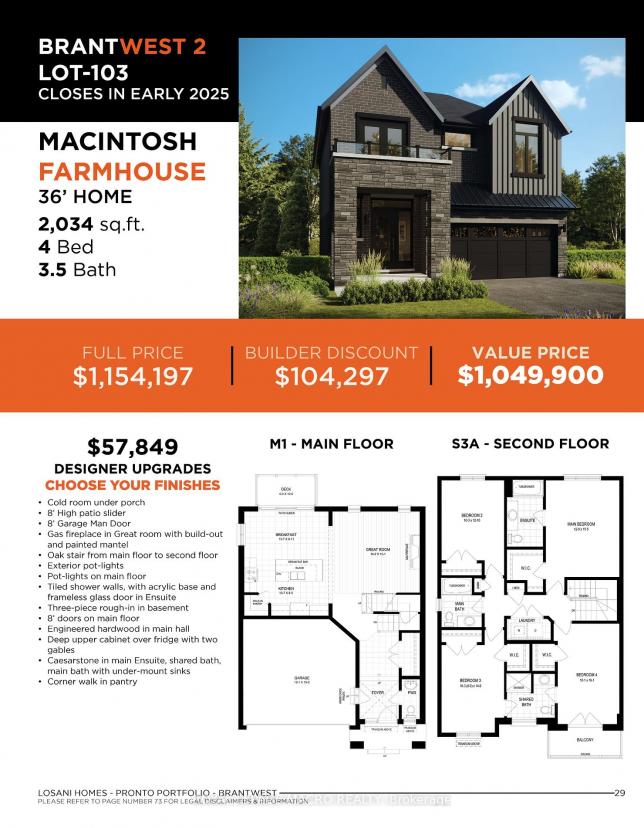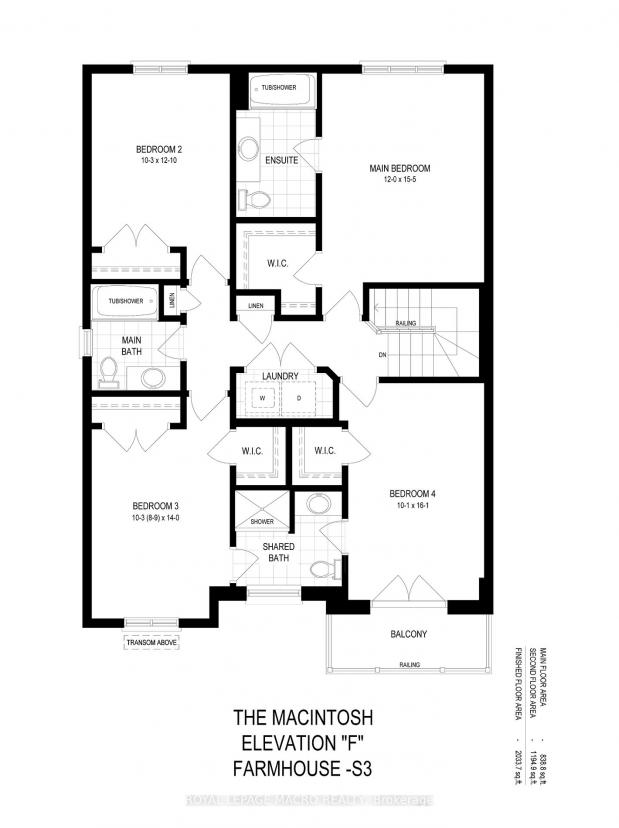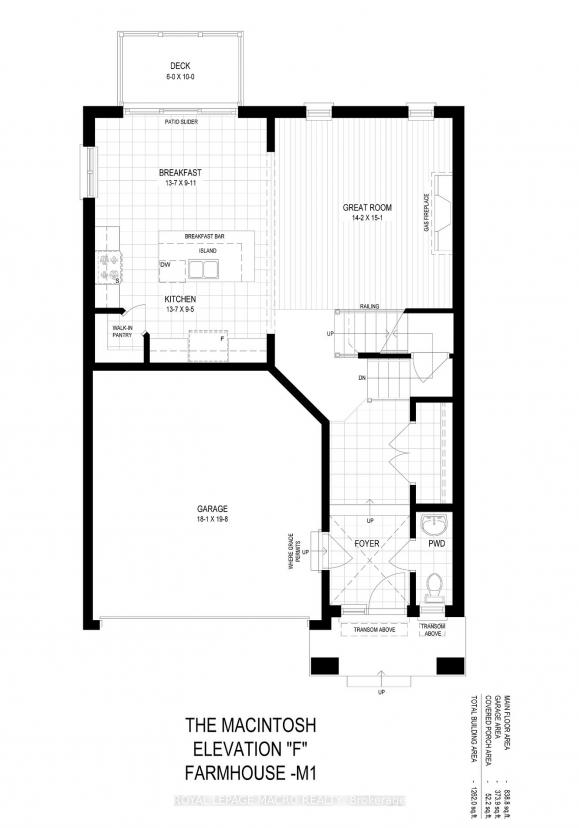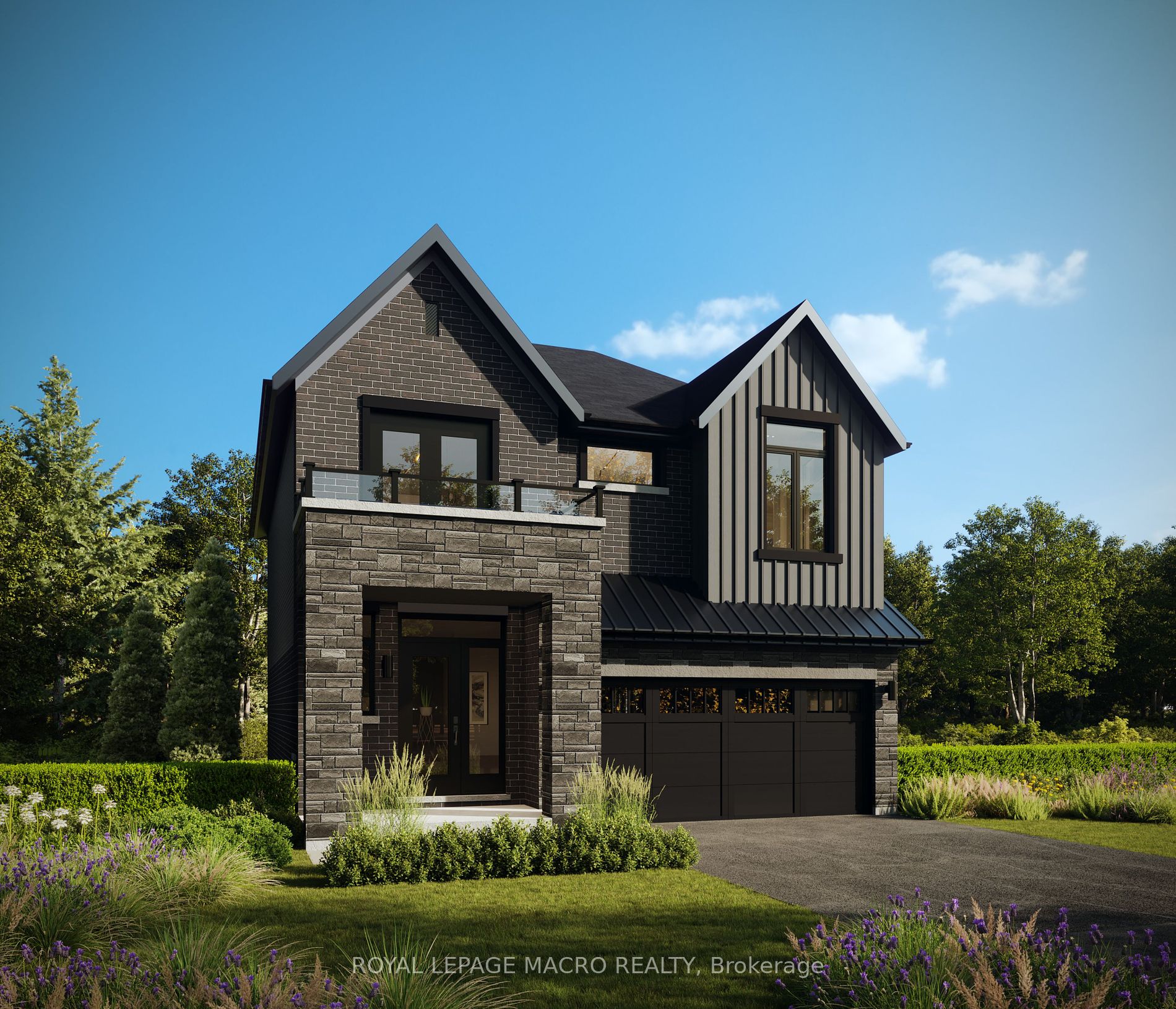- Ontario
- Brantford
318 Gillespie Dr
CAD$1,019,900 出售
Lot 104 318 Gillespie DrBrantford, Ontario, N3T0V7
434(2+2)| 2000-2500 sqft

Open Map
Log in to view more information
Go To LoginSummary
IDX8340724
StatusCurrent Listing
產權永久產權
Type民宅 House,獨立屋
RoomsBed:4,Kitchen:1,Bath:3
Lot Size36 * 0 Feet
Parking2 (4) 外接式車庫 +2
AgeConstructed Date: 2024
Possession DateOther
Listing Courtesy ofROYAL LEPAGE MACRO REALTY
Detail
建築
浴室數量3
臥室數量4
地上臥室數量4
家用電器Water Heater
地下室裝修Unfinished
風格Detached
外牆乙烯牆板,磚
壁爐有
地基Poured Concrete
洗手間1
供暖方式天燃氣
供暖類型壓力熱風
使用面積1999.983 - 2499.9795 sqft
樓層2
裝修面積
供水市政供水
地下室
地下室類型Full(未裝修)
土地
面積36 FT|under 1/2 acre
面積false
設施周邊學校,公園
下水Sanitary sewer
Size Irregular36 FT
周邊
設施周邊學校,公園
其他
設備Water Heater
租用設備Water Heater
BasementFull,未裝修
PoolNone
FireplaceY
A/C無
Heating壓力熱風
Unit No.Lot 104
Exposure西
Remarks
New Modern Farmhouse by Losani Homes. Walkout lot backing onto Greenspace. The sought after MacIntosh Model Four Bedroom 3.5 Bath with Walkout Basement! Still time to choose colours and finishes! Kitchen offers a corner walk in pantry, Ceaserstone counters, walk out to your 6' x 10' Deck off your Breakfast area. Ceasarstone counters throughout the bathrooms. Gas fireplace with build out and painted mantel. Engineered hardwood in the main hall and great room. Oak stairs from main floor to second floor. Exterior spotlights and additional pot lights on the main floor. Walk out Basement with a Three-piece rough in offering great potential. Don't hesitate reach out now to begin planning your new home.
The listing data is provided under copyright by the Toronto Real Estate Board.
The listing data is deemed reliable but is not guaranteed accurate by the Toronto Real Estate Board nor RealMaster.
The following "Remarks” is automatically translated by Google Translate. Sellers,Listing agents, RealMaster, Canadian Real Estate Association and relevant Real Estate Boards do not provide any translation version and cannot guarantee the accuracy of the translation. In case of a discrepancy, the English original will prevail.
洛薩尼(Losani)家的新現代農舍。背靠綠地的步入式停車場。備受追捧的 MacIntosh 模型四居室 3.5 帶步出式地下室的浴室!還有時間選擇顏色和飾面!廚房提供食品儲藏室的拐角處,Ceaserstone櫃台,步行到早餐區的6'x 10'甲板。Ceasarstone櫃台整個區域的浴室。燃氣壁爐,帶建築和彩繪壁爐架。主廳和大房間的工程硬木。從主樓層到二樓的橡木樓梯。主樓層的外部聚光燈和額外的鍋燈。走出地下室,擁有三件套原石,提供巨大的潛力。不要猶豫,現在就開始計劃你的新家吧。
Location
Province:
Ontario
City:
Brantford
Crossroad:
Shellard Lane
Room
Room
Level
Length
Width
Area
Great Rm
主
4.32
4.60
19.87
廚房
主
2.87
4.14
11.88
早餐
主
4.14
3.02
12.50
主臥
主
3.66
4.70
17.20
浴室
2nd
0.00
0.00
0.00
5 Pc Ensuite
第二臥房
2nd
3.12
3.91
12.20
第三臥房
2nd
3.12
4.27
13.32
第四臥房
2nd
3.07
4.60
14.12
浴室
2nd
0.00
0.00
0.00
4 Pc Bath
洗衣房
2nd
0.00
0.00
0.00
浴室
地面
0.00
0.00
0.00
4 Pc Bath










