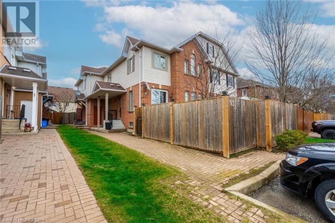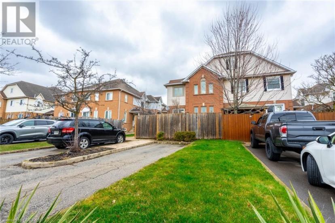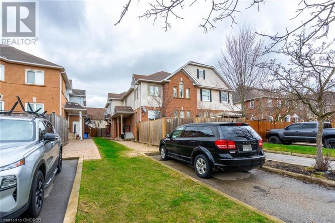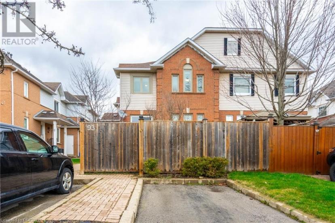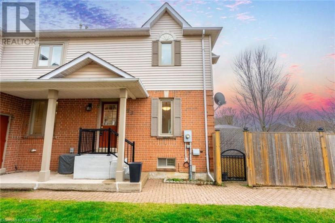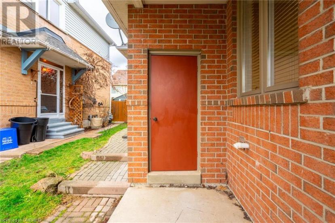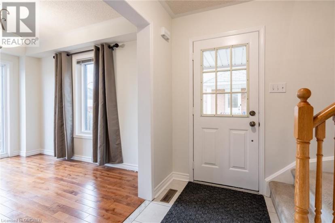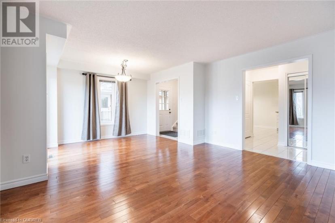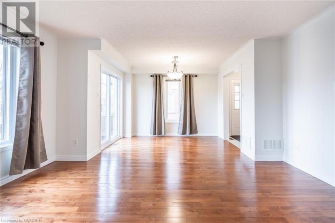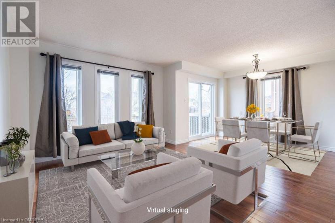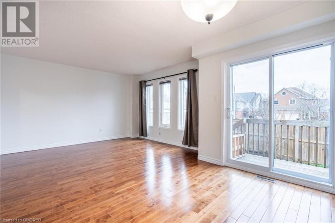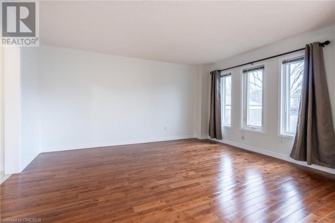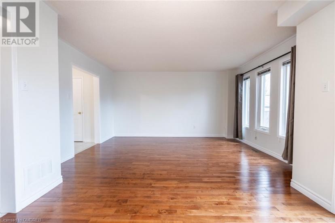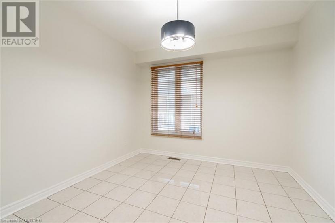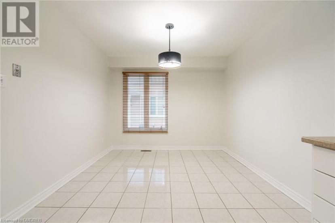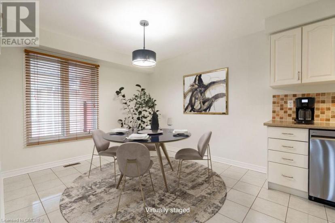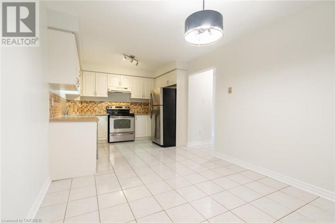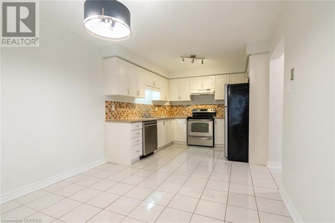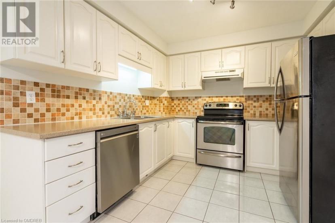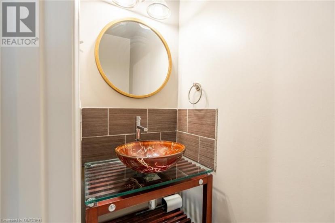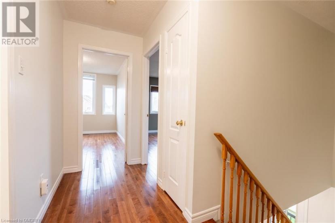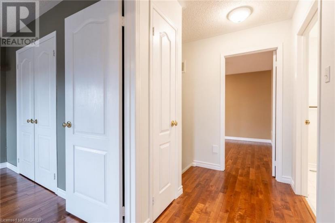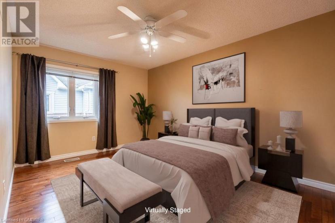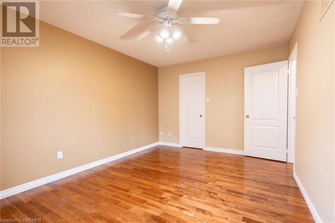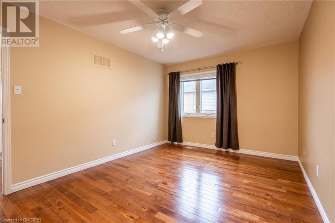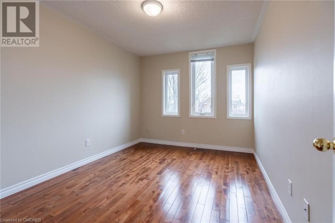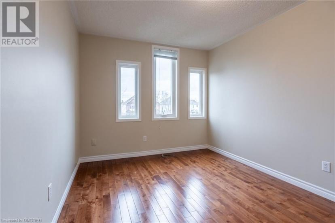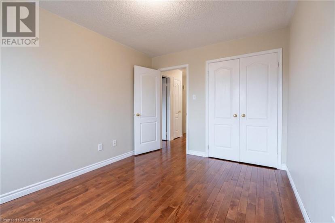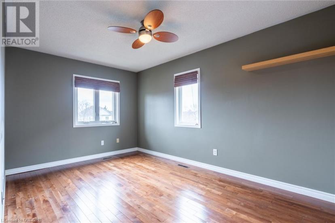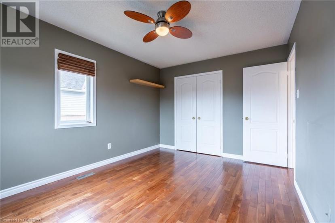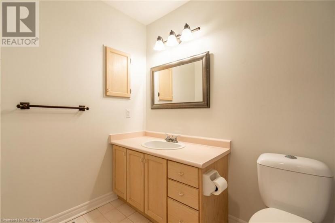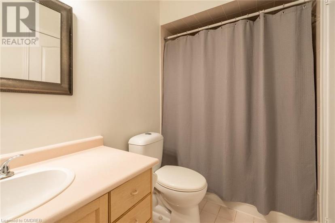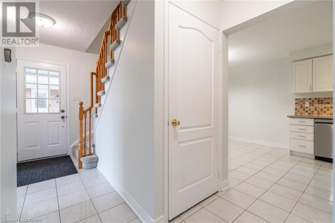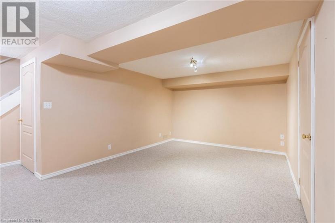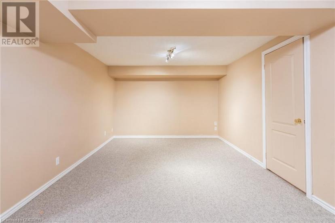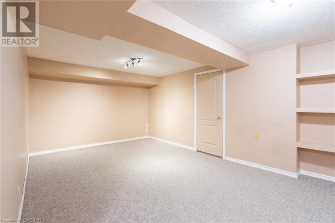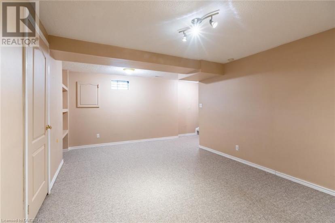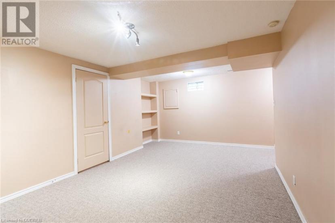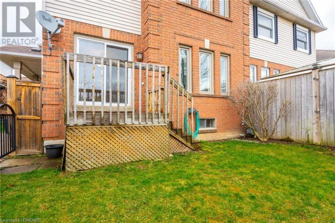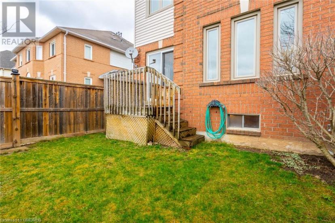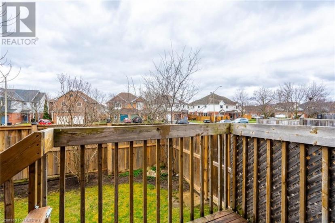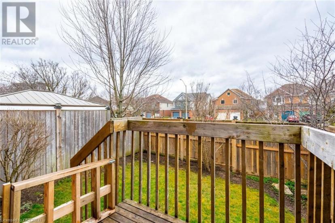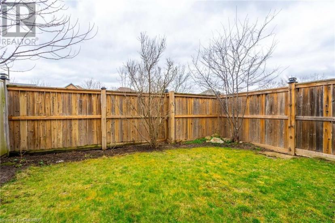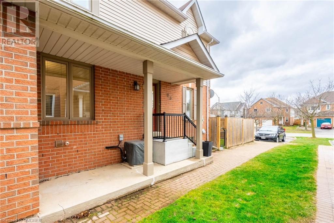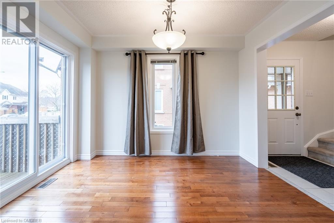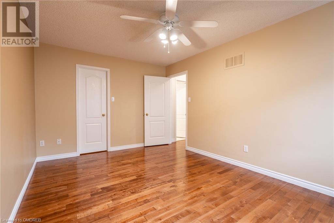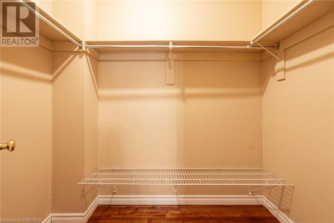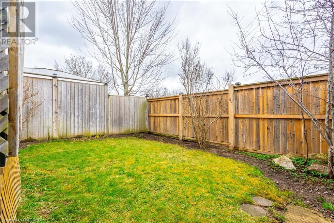- Ontario
- Waterdown
93 Thornlodge Dr
CAD$829,000 Sale
93 Thornlodge DrWaterdown, Ontario, L8B0L9
322| 1464 sqft

Open Map
Log in to view more information
Go To LoginSummary
ID40554608
StatusCurrent Listing
Ownership TypeFreehold
TypeResidential Townhouse,Attached
RoomsBed:3,Bath:2
Square Footage1464 sqft
Land Sizeunder 1/2 acre
AgeConstructed Date: 1993
Listing Courtesy ofRoyal LePage Real Estate Services Ltd., Brokerage
Detail
Building
Bathroom Total2
Bedrooms Total3
Bedrooms Above Ground3
AppliancesCentral Vacuum,Dishwasher,Dryer,Refrigerator,Stove,Washer,Hood Fan,Window Coverings
Basement DevelopmentPartially finished
Construction Style AttachmentAttached
Cooling TypeCentral air conditioning
Exterior FinishBrick,Vinyl siding
Fireplace PresentFalse
FixtureCeiling fans
Foundation TypePoured Concrete
Half Bath Total1
Heating FuelNatural gas
Heating TypeForced air
Size Interior1464.0000
Stories Total2
Utility WaterMunicipal water
Basement
Basement TypeFull (Partially finished)
Land
Size Total Textunder 1/2 acre
Access TypeHighway Nearby
Acreagefalse
AmenitiesGolf Nearby,Park,Place of Worship,Public Transit,Schools,Shopping
Fence TypeFence
SewerMunicipal sewage system
Surrounding
Ammenities Near ByGolf Nearby,Park,Place of Worship,Public Transit,Schools,Shopping
Other
Equipment TypeWater Heater
Rental Equipment TypeWater Heater
FeaturesConservation/green belt,Paved driveway
BasementPartially finished,Full (Partially finished)
FireplaceFalse
HeatingForced air
Remarks
Welcome to your next home sweet home in the heart of Waterdown! This meticulously maintained three bedroom freehold townhome offers an ideal blend of comfort, convenience, and community charm. As you step inside, you’re greeted by a spacious living/dining room featuring maple hardwood flooring, a perfect space for entertaining or simply unwinding after a busy day. The eat-in kitchen offers white cabinetry, ample counter space, stainless steel appliances, and a family-sized breakfast area. On the upper level you’ll find hardwood floors, a generous primary bedroom with a walk-in closet, two additional bedrooms, and a four-piece bathroom. The partially finished basement offers a versatile living space to accommodate your lifestyle needs. Additional details include central vacuum, a newer furnace and central air conditioning unit, two driveway parking spaces, and a fully fenced yard providing ample room for both children and pets to play freely. This home exudes pride of ownership and is truly move-in ready, allowing you to immediately embrace the vibrant lifestyle that Waterdown offers. Imagine leisurely strolls to downtown shops and eateries, enjoying festivals like the Santa Claus parade, or immersing yourself in local events – all within minutes from your doorstep. With nearby parks, greenspace, and friendly neighbours, as well as easy access to downtown amenities and highways for commuters, this residence strikes the perfect balance between suburban tranquility and urban convenience. Don’t let this opportunity slip away, schedule a showing today and experience the best of Waterdown living! (id:22211)
The listing data above is provided under copyright by the Canada Real Estate Association.
The listing data is deemed reliable but is not guaranteed accurate by Canada Real Estate Association nor RealMaster.
MLS®, REALTOR® & associated logos are trademarks of The Canadian Real Estate Association.
Location
Province:
Ontario
City:
Waterdown
Community:
Waterdown East
Room
Room
Level
Length
Width
Area
4pc Bathroom
Second
2.95
1.55
4.57
9'8'' x 5'1''
Bedroom
Second
4.27
3.10
13.24
14'0'' x 10'2''
Bedroom
Second
3.76
2.92
10.98
12'4'' x 9'7''
Primary Bedroom
Second
3.12
4.47
13.95
10'3'' x 14'8''
Storage
Bsmt
0.79
3.56
2.81
2'7'' x 11'8''
Laundry
Bsmt
5.36
6.02
32.27
17'7'' x 19'9''
Recreation
Bsmt
3.81
5.69
21.68
12'6'' x 18'8''
2pc Bathroom
Main
1.96
0.79
1.55
6'5'' x 2'7''
Kitchen
Main
3.05
3.02
9.21
10'0'' x 9'11''
Breakfast
Main
3.05
2.95
9.00
10'0'' x 9'8''
Living/Dining
Main
4.52
5.99
27.07
14'10'' x 19'8''
School Info
Private SchoolsK-5 Grades Only
Mary Hopkins
211 Mill St N, Waterdown1.462 km
ElementaryEnglish
6-8 Grades Only
Flamborough Centre
922 Centre Rd, Hamilton4.325 km
MiddleEnglish
9-12 Grades Only
Waterdown District
215 Parkside Dr, Waterdown2.51 km
SecondaryEnglish
K-8 Grades Only
St. Thomas The Apostle Catholic Elementary School
170 Skinner Rd, Waterdown0.763 km
ElementaryMiddleEnglish
9-12 Grades Only
St. Mary Catholic Secondary School
200 Whitney Ave, Hamilton10.817 km
SecondaryEnglish
11-12 Grades Only
Westdale Secondary School
700 Main St W, Hamilton9.549 km
Secondary
1-5 Grades Only
Mary Hopkins
211 Mill St N, Waterdown1.462 km
ElementaryFrench Immersion Program
6-8 Grades Only
Flamborough Centre
922 Centre Rd, Hamilton4.325 km
MiddleFrench Immersion Program
9-12 Grades Only
Westdale Secondary School
700 Main St W, Hamilton9.549 km
SecondaryFrench Immersion Program
K-8 Grades Only
St. Joseph Catholic Elementary School
270 Locke St S, Hamilton10.289 km
ElementaryMiddleFrench Immersion Program
9-12 Grades Only
Cathedral High School
30 Wentworth St N, Hamilton10.56 km
SecondaryFrench Immersion Program

