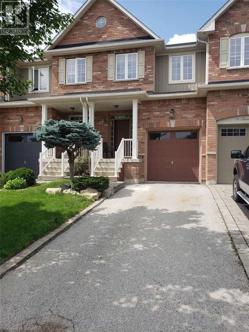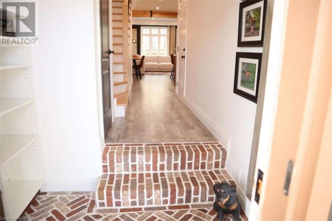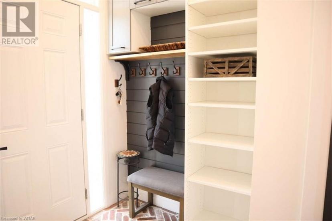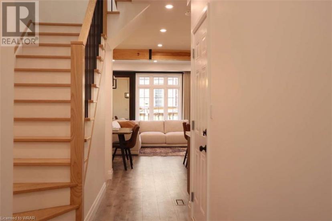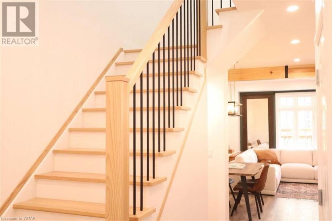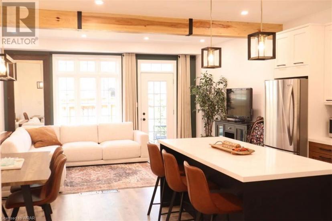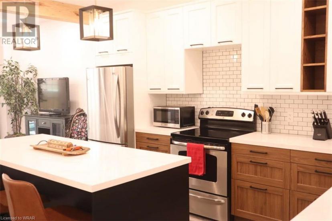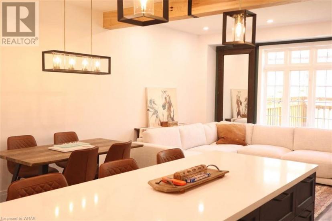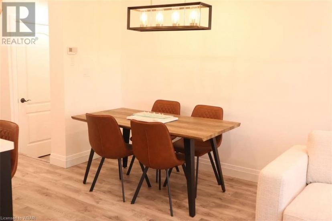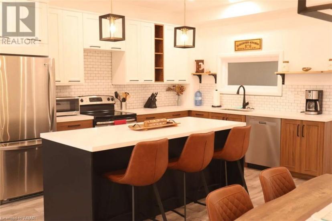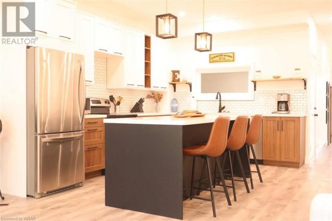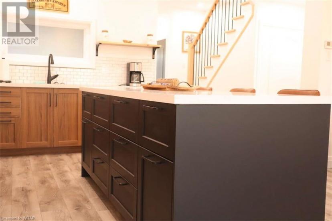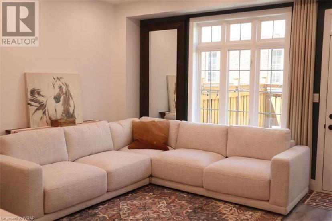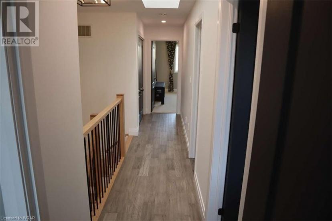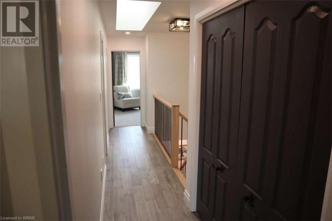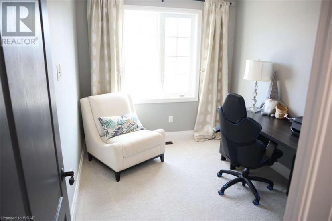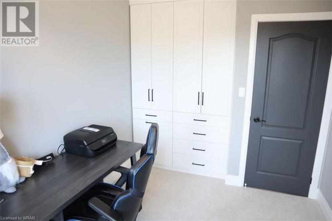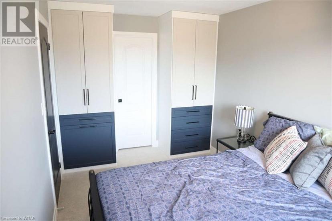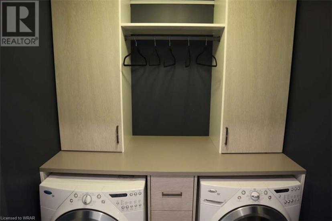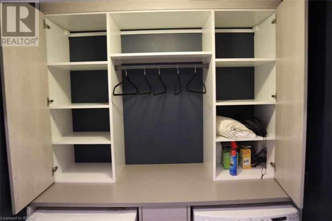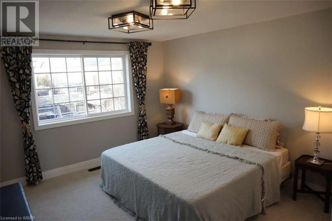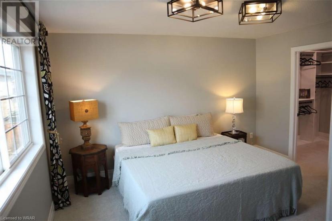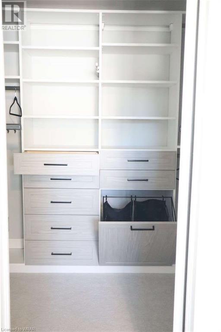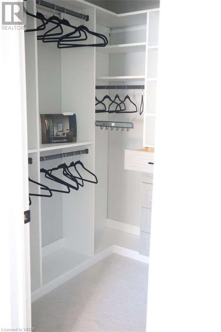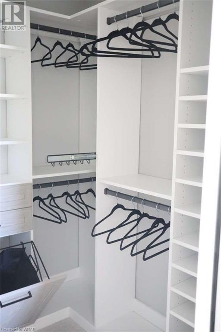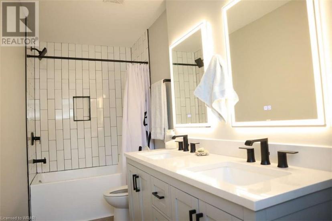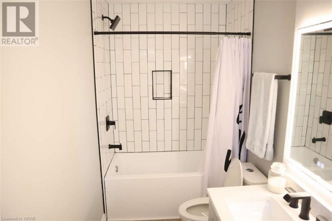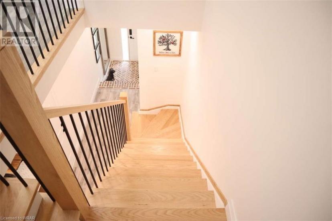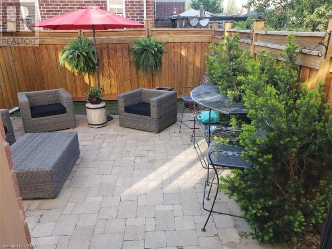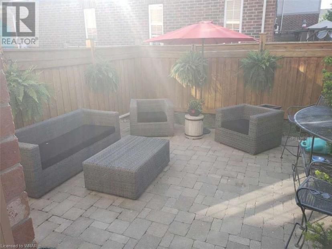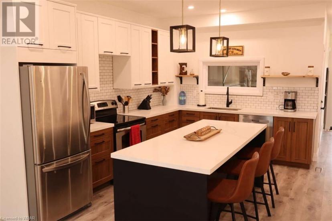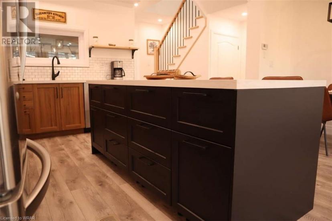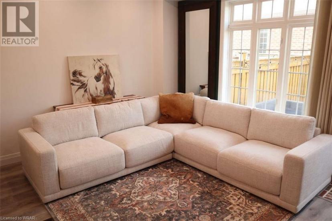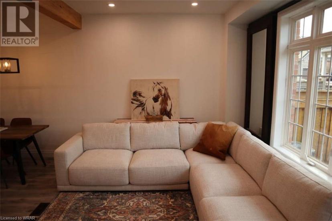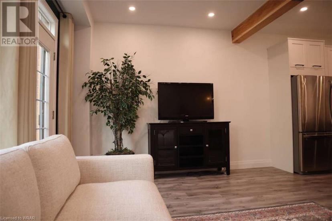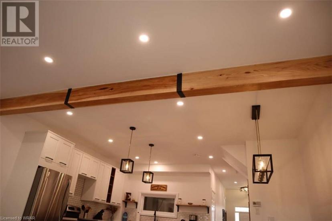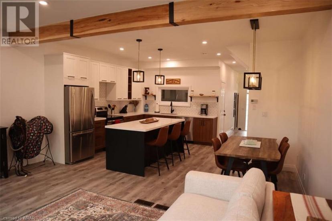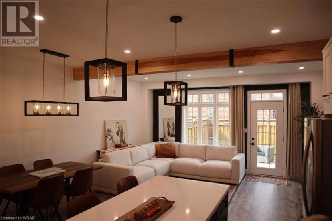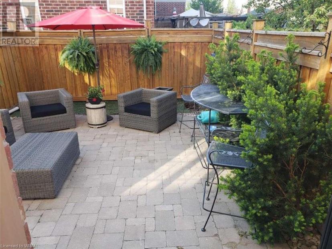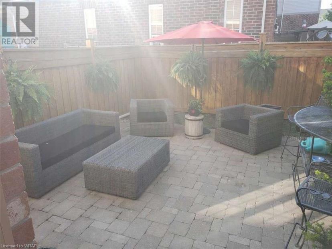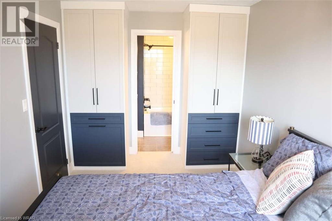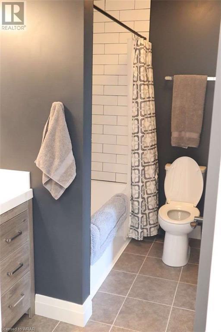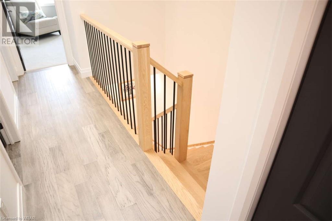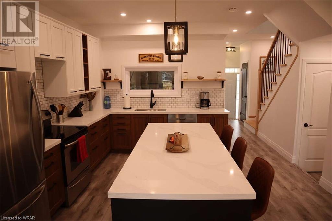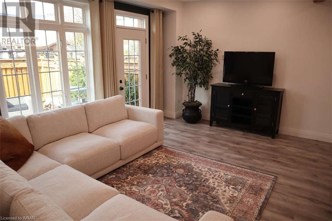- Ontario
- Waterdown
79 Browview Dr
CAD$999,900 Sale
79 Browview DrWaterdown, Ontario, L8B0R2
333| 1390 sqft

Open Map
Log in to view more information
Go To LoginSummary
ID40554864
StatusCurrent Listing
Ownership TypeFreehold
TypeResidential Townhouse,Attached
RoomsBed:3,Bath:3
Square Footage1390 sqft
Land Sizeunder 1/2 acre
AgeConstructed Date: 2010
Listing Courtesy ofEasy List Realty
Detail
Building
Bathroom Total3
Bedrooms Total3
Bedrooms Above Ground3
AppliancesDishwasher,Dryer,Freezer,Microwave,Refrigerator,Stove,Water meter,Water softener,Washer,Window Coverings,Garage door opener
Basement DevelopmentUnfinished
Construction Style AttachmentAttached
Cooling TypeCentral air conditioning
Exterior FinishAluminum siding,Brick Veneer,Shingles
Fireplace PresentFalse
Fire ProtectionSmoke Detectors
Foundation TypePoured Concrete
Heating TypeForced air
Size Interior1390 sqft
Stories Total2
Total Finished Area
Utility WaterMunicipal water
Basement
Basement TypeFull (Unfinished)
Land
Size Total Textunder 1/2 acre
Access TypeRoad access,Highway Nearby
Acreagefalse
AmenitiesPark,Place of Worship,Playground,Public Transit,Schools,Shopping
Landscape FeaturesLandscaped
SewerMunicipal sewage system
Utilities
CableAvailable
TelephoneAvailable
Surrounding
Community FeaturesCommunity Centre,School Bus
Ammenities Near ByPark,Place of Worship,Playground,Public Transit,Schools,Shopping
Other
Equipment TypeRental Water Softener,Water Heater
Rental Equipment TypeRental Water Softener,Water Heater
Communication TypeFiber
FeaturesSouthern exposure,Conservation/green belt,Skylight,Sump Pump,Automatic Garage Door Opener
BasementUnfinished,Full (Unfinished)
FireplaceFalse
HeatingForced air
Remarks
For more info on this property, please click the Brochure button below. Stunning premium freehold townhome has it all in the heart of Waterdown! Recently renovated and upgraded with permits (2022) and move in ready. From the moment you enter, this home is nothing short of amazing. This spacious, custom-designed open concept floorplan and outdoor living space are perfect for family and entertaining guests. All new in 2023, Custom Kitchen, Custom Hickory cladded beam and Custom California Closets in all bedrooms and upstairs laundry. Also new in 2023, roof, duct and furnace cleaning, carpet, floors, paint, baseboards and trim, custom staircase and railings and Roxul Safe and Sound insulation in main floor ceiling, interior and party walls. Professionally landscaped front and backyard with turf grass in the back keeping your space green all year long. Extras, extras, extras! Don't miss out on this one. (id:22211)
The listing data above is provided under copyright by the Canada Real Estate Association.
The listing data is deemed reliable but is not guaranteed accurate by Canada Real Estate Association nor RealMaster.
MLS®, REALTOR® & associated logos are trademarks of The Canadian Real Estate Association.
Open House
25
2024-05-25
2:00 - 4:00 PM
2:00 - 4:00 PM
On Site
26
2024-05-26
2:00 PM - 4:00 PM
2:00 PM - 4:00 PM
On Site
Location
Province:
Ontario
City:
Waterdown
Community:
Waterdown East
Room
Room
Level
Length
Width
Area
Laundry
Second
1.96
1.68
3.29
6'5'' x 5'6''
Other
Second
1.93
2.54
4.90
6'4'' x 8'4''
4pc Bathroom
Second
2.62
1.73
4.53
8'7'' x 5'8''
Bedroom
Second
3.38
2.77
9.36
11'1'' x 9'1''
Bedroom
Second
4.39
2.54
11.15
14'5'' x 8'4''
4pc Bathroom
Second
4.01
1.55
6.22
13'2'' x 5'1''
Primary Bedroom
Second
3.99
3.73
14.88
13'1'' x 12'3''
3pc Bathroom
Main
1.24
0.76
0.94
4'1'' x 2'6''
Foyer
Main
1.83
2.13
3.90
6'0'' x 7'0''
Dining
Main
2.59
2.13
5.52
8'6'' x 7'0''
Family
Main
3.10
5.21
16.15
10'2'' x 17'1''
Kitchen
Main
4.88
3.25
15.86
16'0'' x 10'8''
School Info
Private SchoolsK-8 Grades Only
Allan A. Greenleaf
211 Parkside Dr, Waterdown0.415 km
ElementaryMiddleEnglish
9-12 Grades Only
Waterdown District
215 Parkside Dr, Waterdown0.218 km
SecondaryEnglish
K-8 Grades Only
Guardian Angels
705 Centre Rd, Hamilton1.001 km
ElementaryMiddleEnglish
9-12 Grades Only
St. Mary Catholic Secondary School
200 Whitney Ave, Hamilton9.36 km
SecondaryEnglish
11-12 Grades Only
Westdale Secondary School
700 Main St W, Hamilton8.491 km
Secondary
1-8 Grades Only
Guy B. Brown
55 Braeheid Ave, Hamilton0.925 km
ElementaryMiddleFrench Immersion Program
9-12 Grades Only
Westdale Secondary School
700 Main St W, Hamilton8.491 km
SecondaryFrench Immersion Program
K-8 Grades Only
St. Joseph Catholic Elementary School
270 Locke St S, Hamilton9.474 km
ElementaryMiddleFrench Immersion Program
9-12 Grades Only
Cathedral High School
30 Wentworth St N, Hamilton10.436 km
SecondaryFrench Immersion Program

