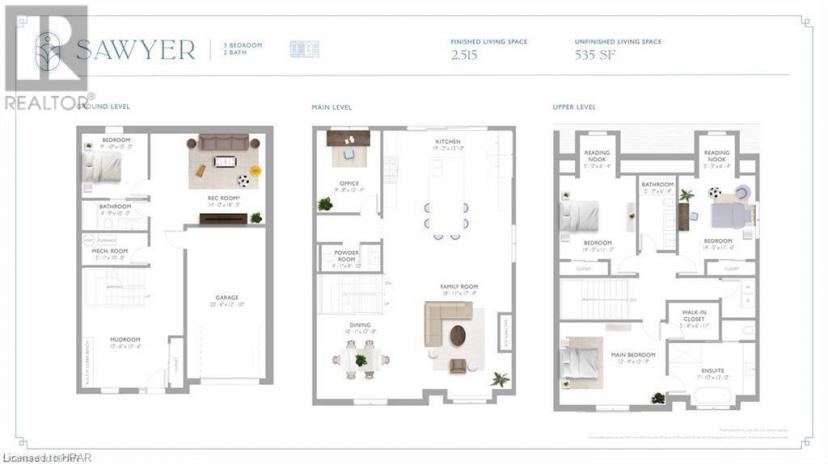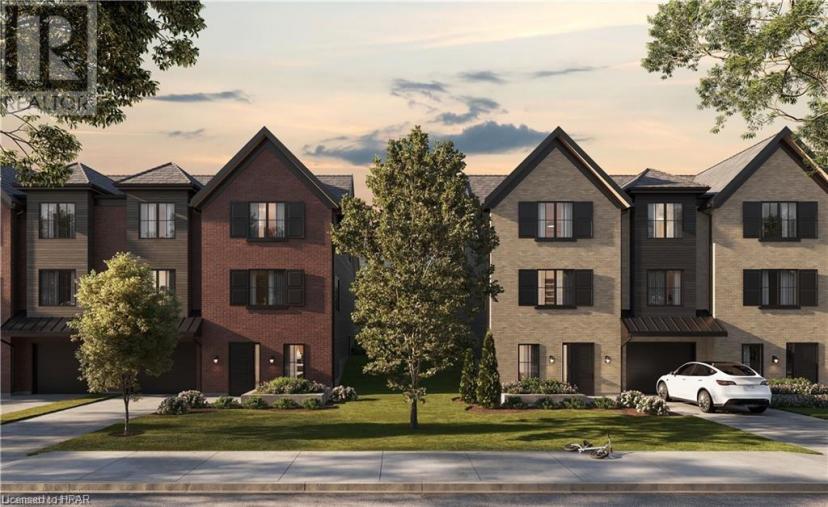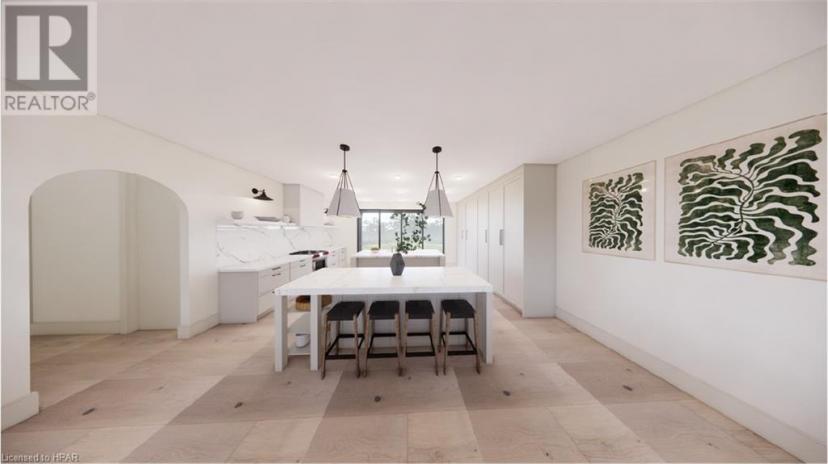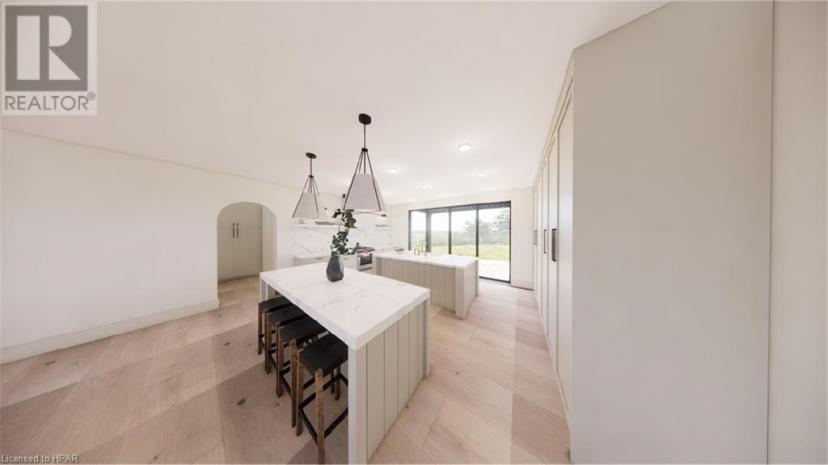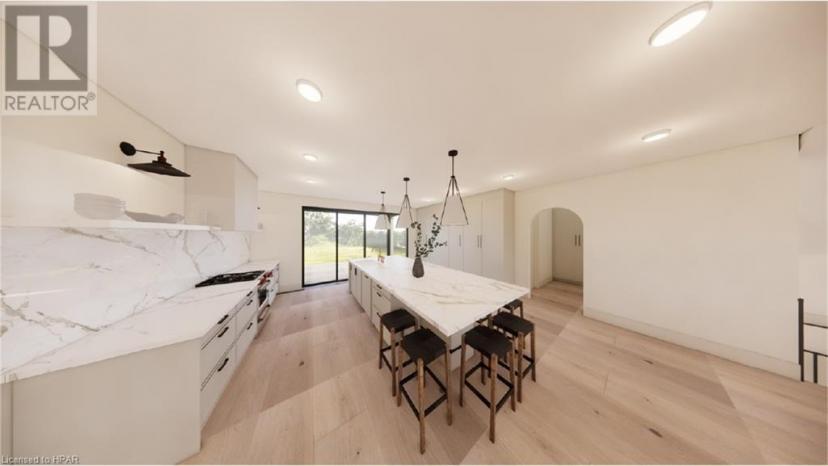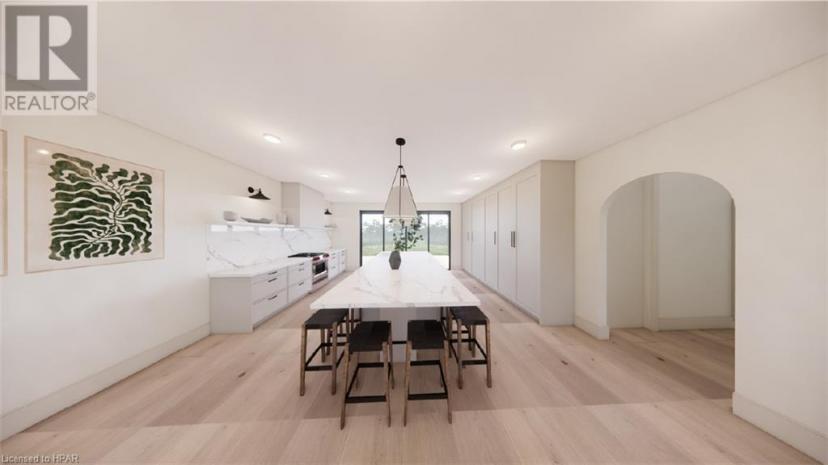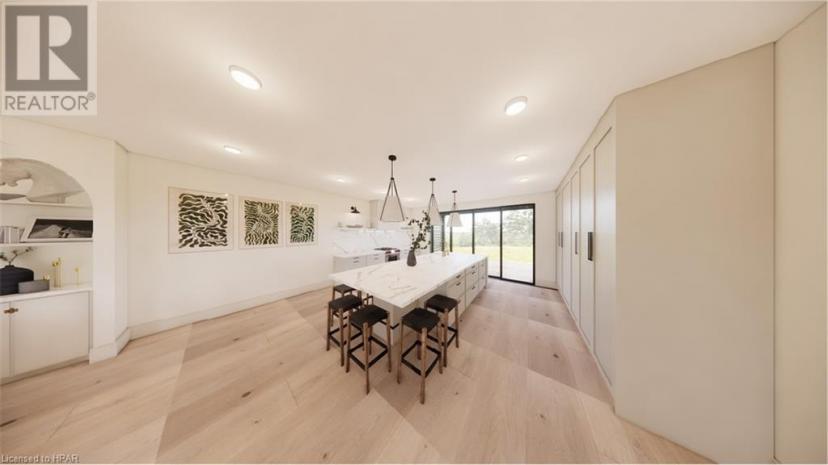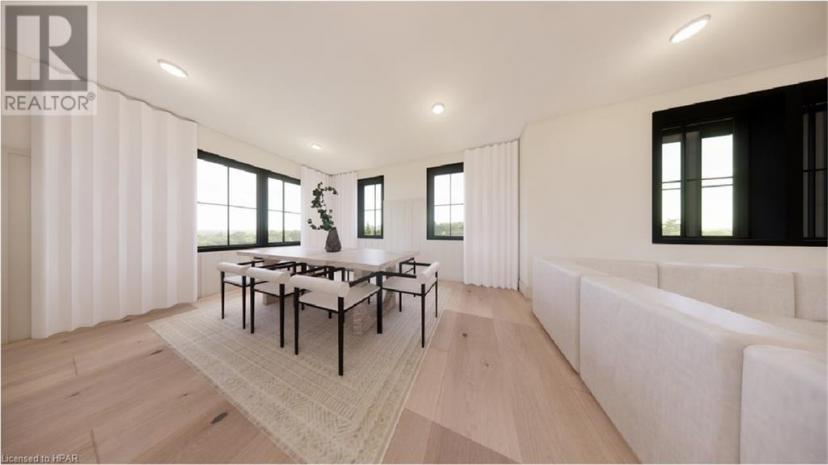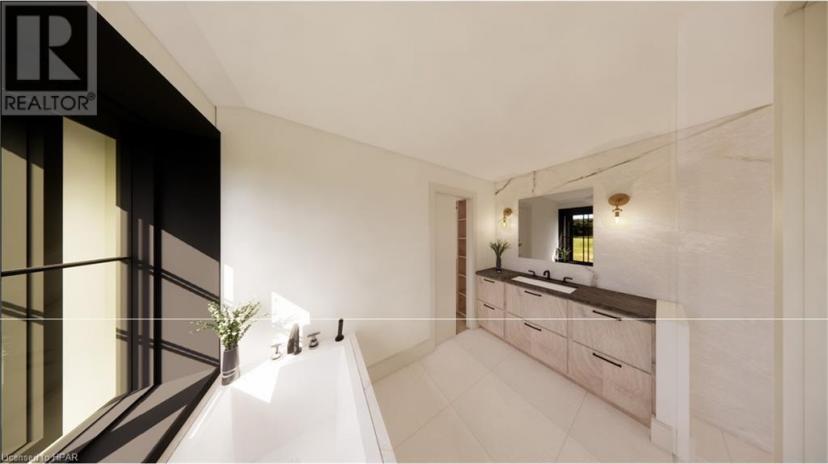- Ontario
- Stratford
45 Worsley Street Unit Lot 4b
CAD$924,000 Sale
45 Worsley Street Unit Lot 4bStratford, Ontario, N5A1B8
3+132| 2515 sqft

Open Map
Log in to view more information
Go To LoginSummary
ID40562570
StatusCurrent Listing
Ownership TypeFreehold
TypeResidential House,Semi-Detached
RoomsBed:3+1,Bath:3
Square Footage2515 sqft
Land Sizeunder 1/2 acre
Age
Listing Courtesy ofRE/MAX a-b Realty Ltd (Stfd) Brokerage
Detail
Building
Bathroom Total3
Bedrooms Total4
Bedrooms Above Ground3
Bedrooms Below Ground1
AppliancesDishwasher,Dryer,Refrigerator,Stove,Washer,Microwave Built-in,Window Coverings,Garage door opener
Basement DevelopmentUnfinished
Construction Style AttachmentSemi-detached
Cooling TypeCentral air conditioning
Exterior FinishBrick
Fireplace PresentFalse
Half Bath Total1
Heating TypeForced air
Size Interior2515.0000
Stories Total2
Utility WaterMunicipal water
Basement
Basement TypeFull (Unfinished)
Land
Size Total Textunder 1/2 acre
Acreagefalse
AmenitiesPlace of Worship,Playground,Schools
SewerMunicipal sewage system
Surrounding
Ammenities Near ByPlace of Worship,Playground,Schools
BasementUnfinished,Full (Unfinished)
FireplaceFalse
HeatingForced air
Remarks
A Warm Welcome Home. Nestled within an established neighbourhood, Hillside Homes emerges from the landscape with an exclusive collection of single detached and semi-detached homes for families. Create lasting memories in a neighbourhood that embodies a true sense of community. As you walk through the front door at Hillside Homes, you’ll immediately notice the level of thought and care that has been poured into each aspect of your new home. Working with Centre Staged Designs, every finish has been specially chosen to enhance the unique features of each room in your home. From flooring to cabinetry and every little detail in between, the interior design package will complement your style and create a living experience that you’ll appreciate for years to come. Model Suite opening soon. (id:22211)
The listing data above is provided under copyright by the Canada Real Estate Association.
The listing data is deemed reliable but is not guaranteed accurate by Canada Real Estate Association nor RealMaster.
MLS®, REALTOR® & associated logos are trademarks of The Canadian Real Estate Association.
Location
Province:
Ontario
City:
Stratford
Community:
Stratford
Room
Room
Level
Length
Width
Area
Bedroom
Second
4.39
3.51
15.41
14'5'' x 11'6''
Bedroom
Second
4.39
3.45
15.15
14'5'' x 11'4''
Full bathroom
Second
2.39
3.96
9.46
7'10'' x 13'0''
Primary Bedroom
Second
4.39
3.48
15.28
14'5'' x 11'5''
Mud
Lower
3.81
4.11
15.66
12'6'' x 13'6''
4pc Bathroom
Lower
1.45
3.05
4.42
4'9'' x 10'0''
Bedroom
Lower
3.00
3.05
9.15
9'10'' x 10'0''
Recreation
Lower
4.45
5.61
24.96
14'7'' x 18'5''
Den
Main
3.07
3.86
11.85
10'1'' x 12'8''
Dining
Main
3.07
3.86
11.85
10'1'' x 12'8''
Family
Main
5.77
5.28
30.47
18'11'' x 17'4''
Kitchen
Main
5.84
3.96
23.13
19'2'' x 13'0''
2pc Bathroom
Main
NaN
Measurements not available

