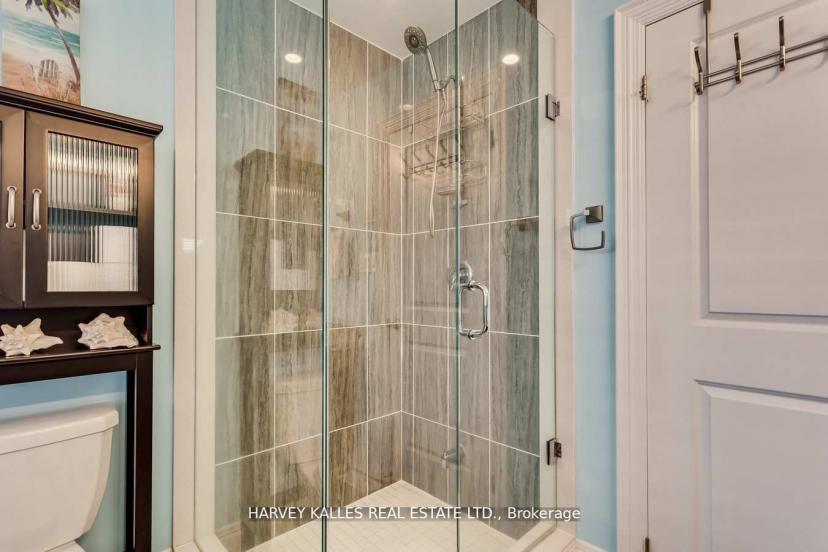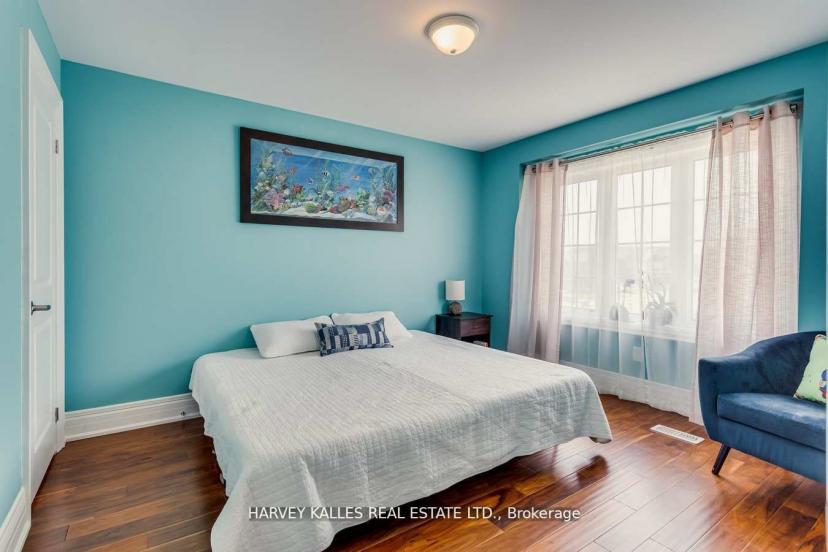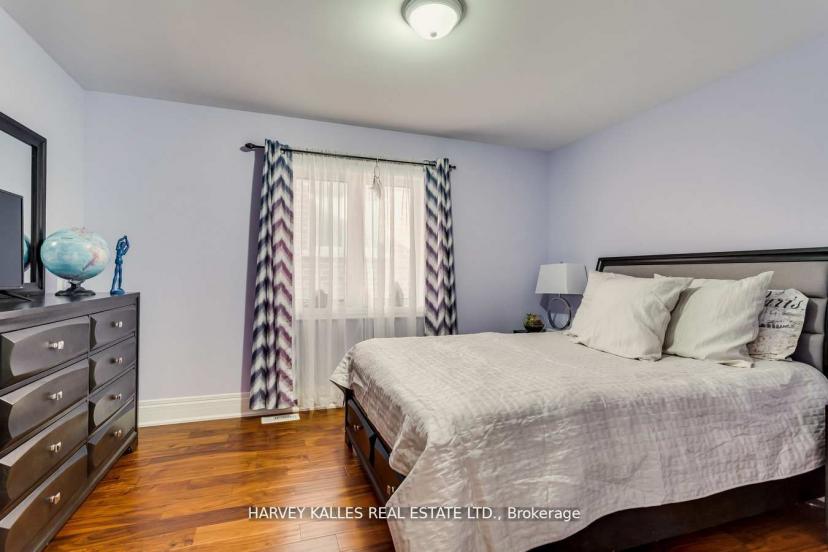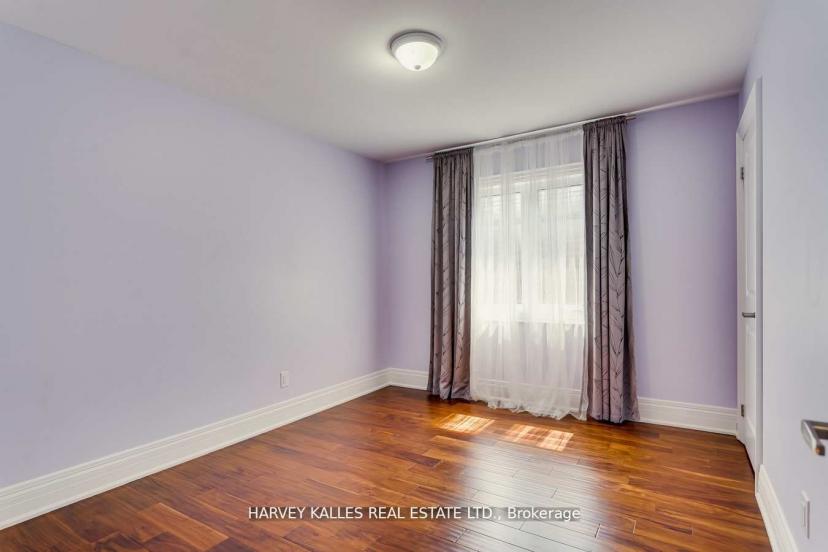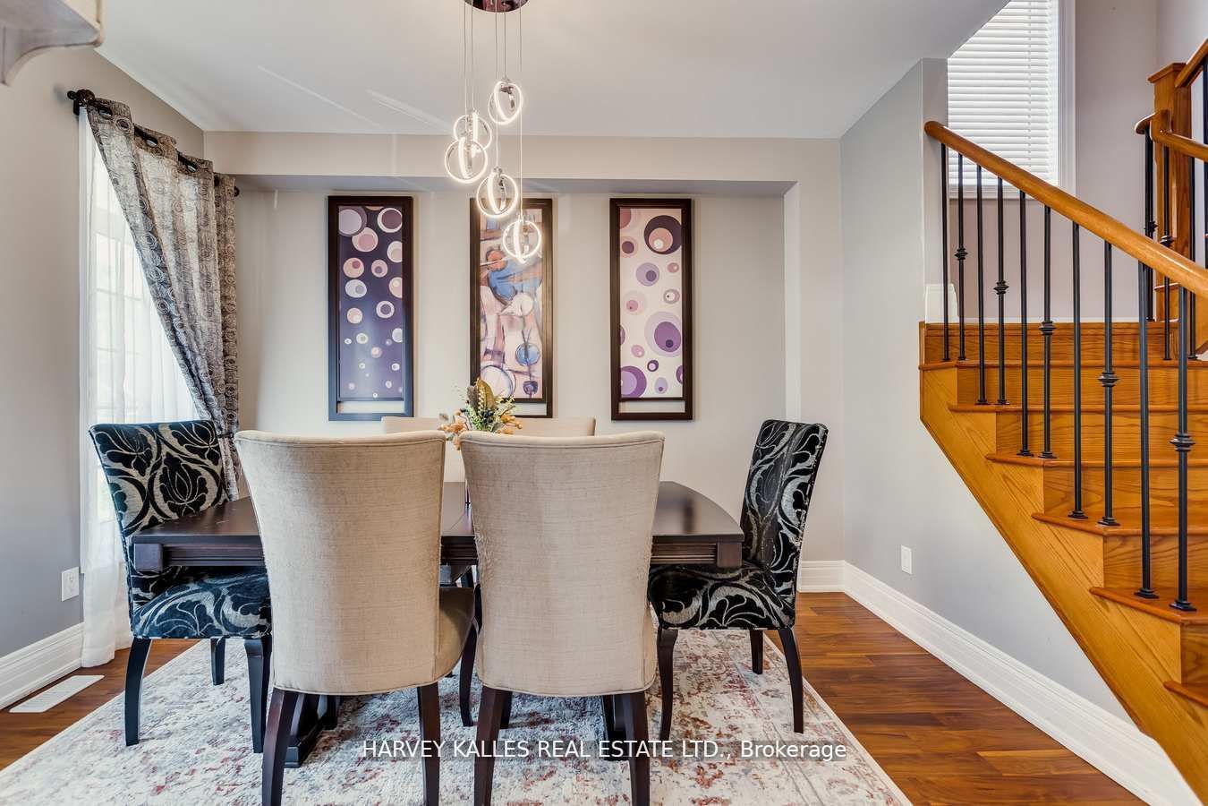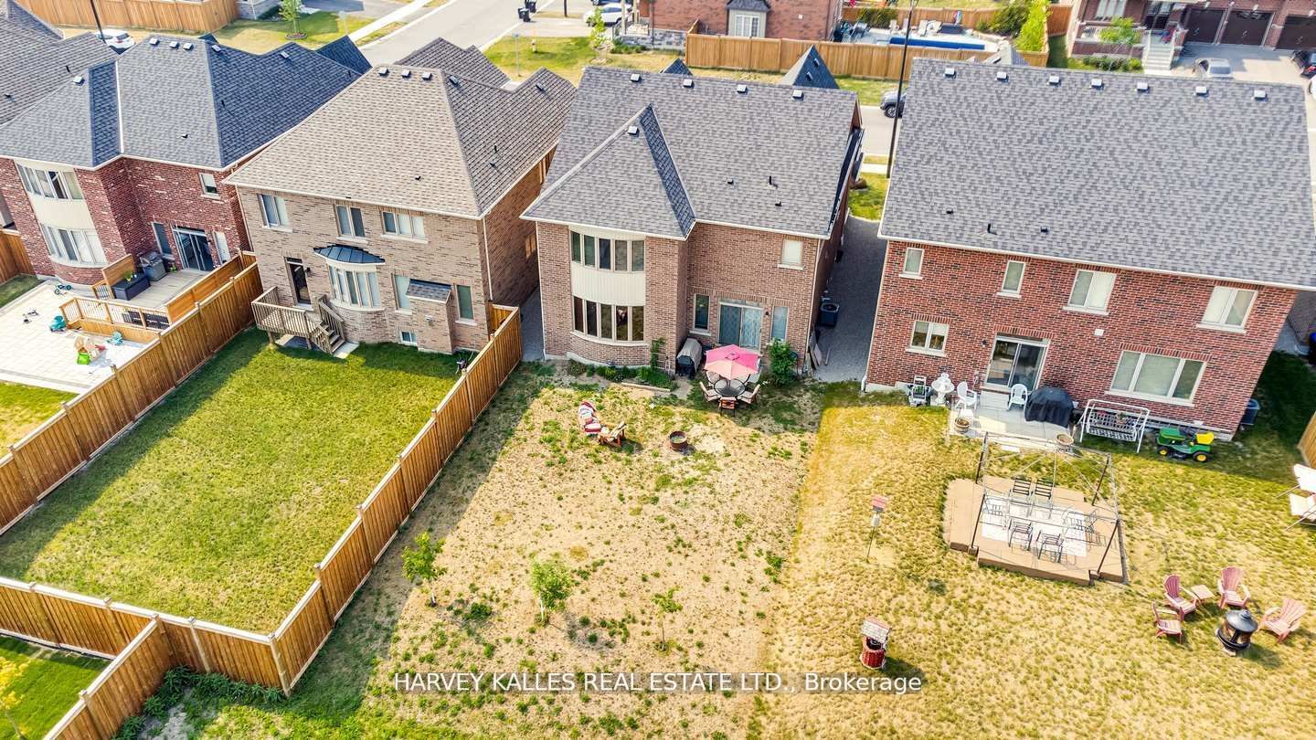- Ontario
- Springwater
61 Mcisaac Dr
CAD$1,080,000 Sale
61 Mcisaac DrSpringwater, Ontario, L4M4S4
534(2+2)| 2500-3000 sqft

Open Map
Log in to view more information
Go To LoginSummary
IDS8218110
StatusCurrent Listing
Ownership TypeFreehold
TypeResidential House,Detached
RoomsBed:5,Kitchen:1,Bath:3
Square Footage2500-3000 sqft
Lot Size41.99 * 123.88 Feet
Land Size5201.72 ft²
Parking2 (4) Attached +2
Age
Possession Date60/90 Days TBA
Listing Courtesy ofHARVEY KALLES REAL ESTATE LTD.
Detail
Building
Bathroom Total3
Bedrooms Total5
Bedrooms Above Ground5
AppliancesDishwasher,Dryer,Freezer,Garage door opener,Oven,Range,Refrigerator,Washer,Window Coverings
Basement DevelopmentUnfinished
Construction Style AttachmentDetached
Cooling TypeCentral air conditioning
Exterior FinishBrick
Fireplace PresentTrue
Flooring TypeHardwood,Ceramic,Porcelain Tile
Half Bath Total1
Heating FuelNatural gas
Heating TypeForced air
Size Interior2499.9795 - 2999.975 sqft
Stories Total2
Total Finished Area
Utility WaterMunicipal water
Basement
Basement TypeFull (Unfinished)
Land
Size Total Text42 x 123.9 FT
Acreagefalse
SewerSanitary sewer
Size Irregular42 x 123.9 FT
BasementFull,Unfinished
PoolNone
FireplaceY
A/CCentral Air
HeatingForced Air
ExposureS
Remarks
Beautiful 2,594 Sq. Ft. w/5 Beds, Laundry On The 2nd Flr. The Main Flr Features Inside Entry From The 2-Car Garage To A Mud Rm & Powder Rm. Gleaming Marble Flooring That Flows From The Foyer Into The Custom Kitchen, All New Engineered Hrdwd Flooring Completes The Living Rm & Dining Rm. The Kitchen Boasts All New Custom Cabinetry, Quartz Counters, An Island, A Walk-In Pantry, Stainless Steel Side-By-Side Fridge & Freezer, Dishwasher & B/I Microwave, 36" Brigade Gas Range. The Space Is Complete w/Walk-Out To Large Yard & Is Open To The Family Rm Complete w/Bow Window, Stone Feature Wall & Gas Fireplace. The Upper Level Has All Brand New Engineered Hrdwd Throughout All 5 Bdrms & The Office. The Primary Bdrm Features A Lovely Bow Window, A Walk-In Closet & 5-Pc Bath Complete w/Glass Tiled Shower, Double Sink & Soaker Tub. This Level Has A Laundry Rm w/Front Loading Washer/Dryer & Marble Floor.
The listing data is provided under copyright by the Toronto Real Estate Board.
The listing data is deemed reliable but is not guaranteed accurate by the Toronto Real Estate Board nor RealMaster.
Location
Province:
Ontario
City:
Springwater
Community:
Centre Vespra 04.09.0080
Crossroad:
Barrie Hill Rd & Mcisaac Drive
Room
Room
Level
Length
Width
Area
Living
Main
16.10
16.00
257.60
Hardwood Floor Fireplace Bay Window
Dining
Main
10.10
12.60
127.26
Hardwood Floor Window Open Concept
Kitchen
Main
17.12
13.30
227.70
Centre Island Stainless Steel Appl W/O To Garage
Bathroom
Main
NaN
Prim Bdrm
2nd
16.10
12.10
194.81
Hardwood Floor 5 Pc Ensuite Closet
2nd Br
2nd
12.10
10.00
121.00
Hardwood Floor Window Closet
3rd Br
2nd
10.90
12.10
131.89
Hardwood Floor Window Closet
4th Br
2nd
12.80
13.00
166.40
Hardwood Floor Window Closet
5th Br
2nd
15.60
12.60
196.56
Hardwood Floor Window Closet
Bathroom
2nd
7.11
5.30
37.68
4 Pc Bath Double Sink Porcelain Floor
Laundry
2nd
7.70
5.11
39.35
Ceramic Floor Ceramic Sink California Shutters


















