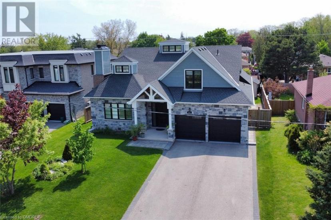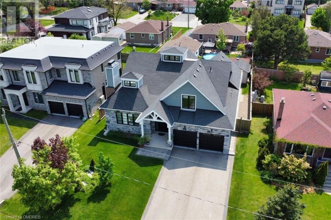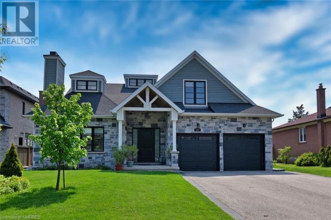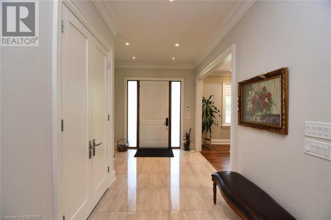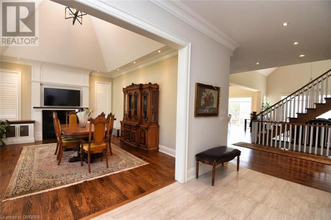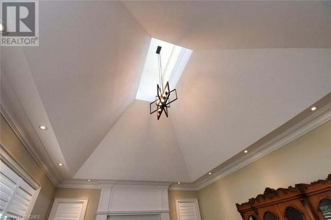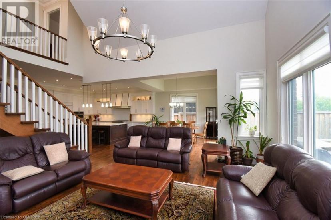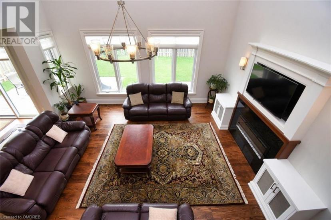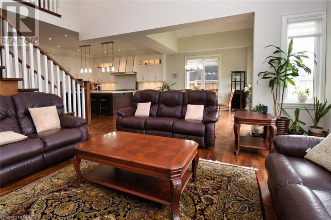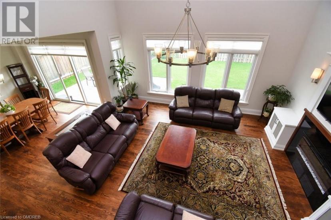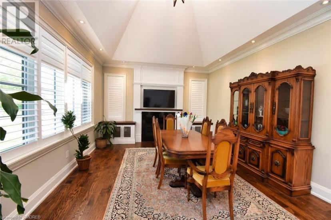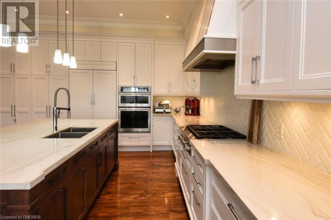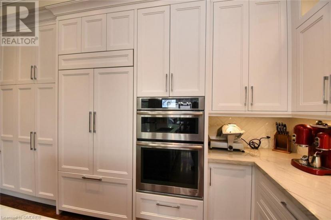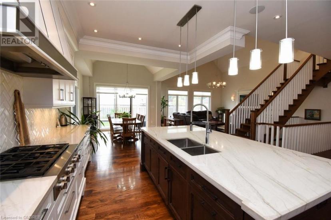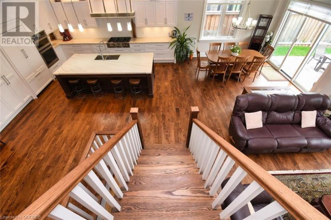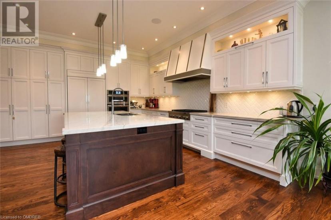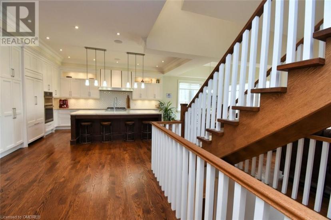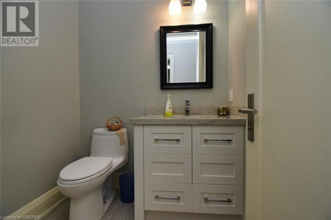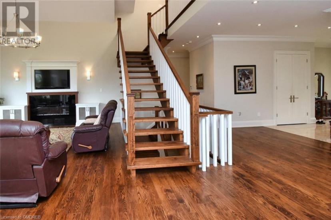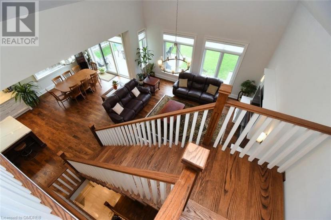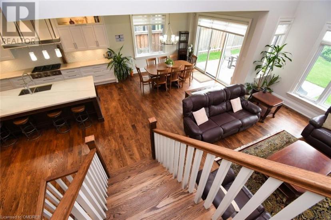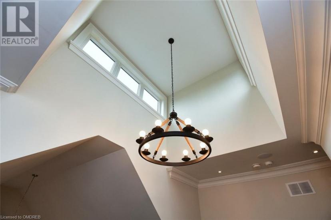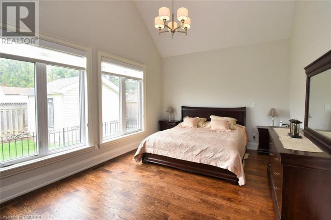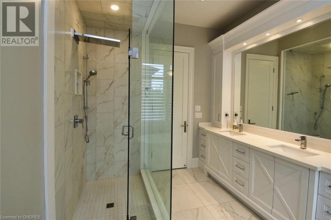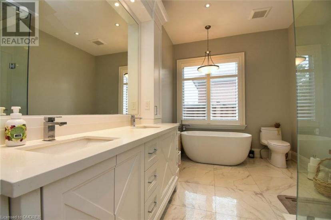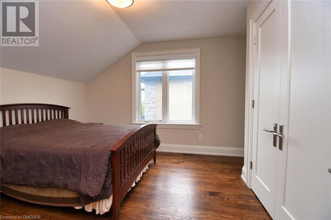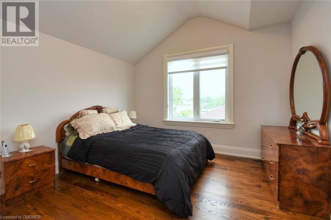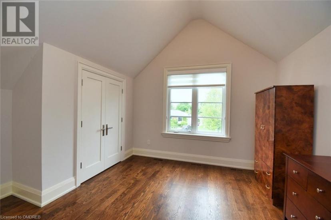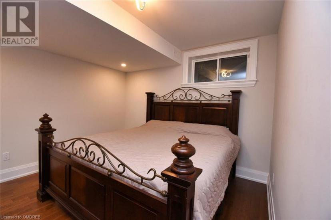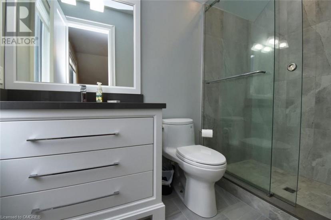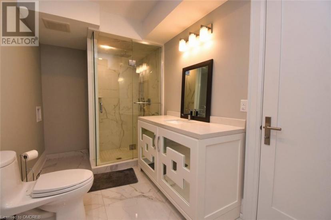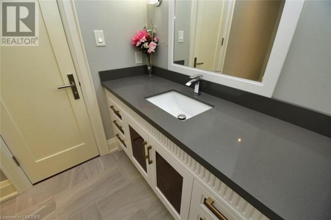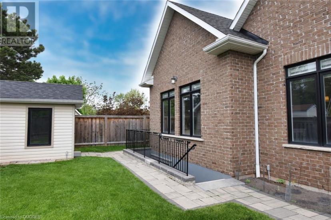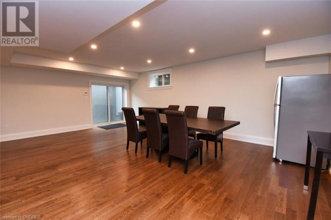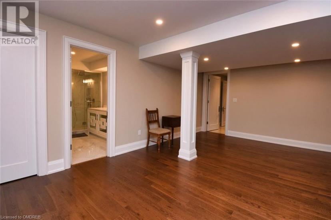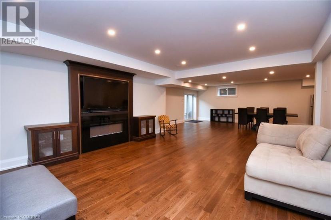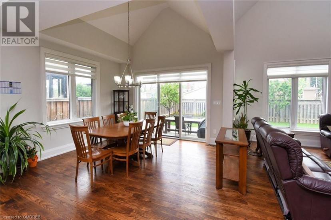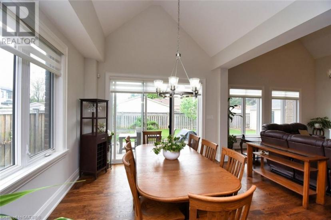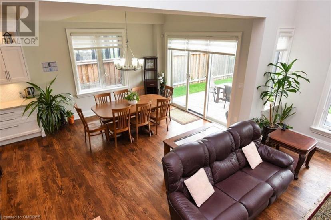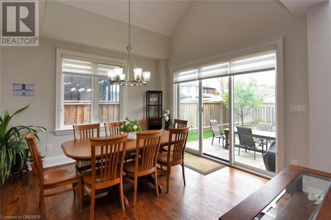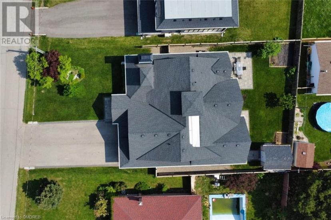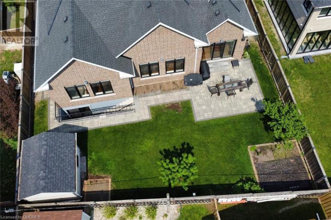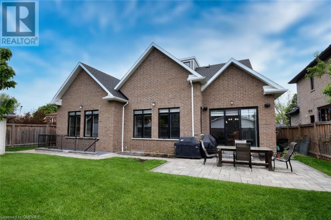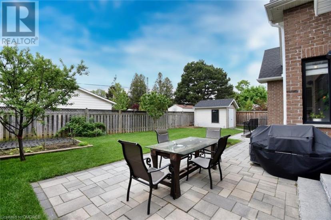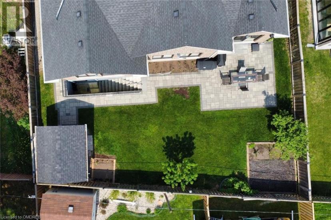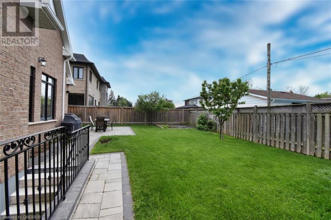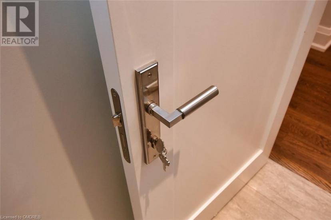- Ontario
- Oakville
623 Weynway Crt
CAD$3,199,000 Sale
623 Weynway CrtOakville, Ontario, L6L4G8
4+268| 5490 sqft

Open Map
Log in to view more information
Go To LoginSummary
ID40588977
StatusCurrent Listing
Ownership TypeFreehold
TypeResidential House,Detached
RoomsBed:4+2,Bath:6
Square Footage5490 sqft
Land Sizeunder 1/2 acre
AgeConstructed Date: 2018
Listing Courtesy ofRE/MAX Aboutowne Realty Corp., Brokerage
Detail
Building
Bathroom Total6
Bedrooms Total6
Bedrooms Above Ground4
Bedrooms Below Ground2
AppliancesCentral Vacuum,Dishwasher,Dryer,Refrigerator,Washer,Microwave Built-in,Gas stove(s),Window Coverings,Garage door opener
Basement DevelopmentFinished
Construction MaterialWood frame
Construction Style AttachmentDetached
Cooling TypeCentral air conditioning
Exterior FinishStone,Wood
Fireplace PresentFalse
Fire ProtectionSmoke Detectors
Foundation TypePoured Concrete
Half Bath Total2
Heating FuelNatural gas
Size Interior5490 sqft
Stories Total2
Total Finished Area
Utility WaterMunicipal water
Basement
Basement TypeFull (Finished)
Land
Size Total Textunder 1/2 acre
Access TypeHighway access,Highway Nearby
Acreagefalse
AmenitiesHospital,Park,Place of Worship,Public Transit,Schools,Shopping
Landscape FeaturesLandscaped
SewerMunicipal sewage system
Surrounding
Community FeaturesCommunity Centre
Ammenities Near ByHospital,Park,Place of Worship,Public Transit,Schools,Shopping
Other
FeaturesSouthern exposure,Automatic Garage Door Opener
BasementFinished,Full (Finished)
FireplaceFalse
Remarks
This gorgeous custom-built home is on a tranquil street in the coveted West Oakville neighbourhood. This luxurious residence offers exceptional design and modern amenities, making it the perfect place to call home. The main floor features a spacious primary bedroom with a large walk-in closet, gorgeous on-site finished hardwood flooring, an elegant open Oak staircase, a vast kitchen with top-of-the-line JennAir appliances, and a convenient main-floor laundry room. The upper level boasts three generously sized bedrooms, each with its en suite bathroom. The fully finished basement offers in-law suite potential, providing additional living space and flexibility. The garage has epoxy flooring, a garage door opener, and full insulation—experience luxury living in this beautifully designed home. (id:22211)
The listing data above is provided under copyright by the Canada Real Estate Association.
The listing data is deemed reliable but is not guaranteed accurate by Canada Real Estate Association nor RealMaster.
MLS®, REALTOR® & associated logos are trademarks of The Canadian Real Estate Association.
Location
Province:
Ontario
City:
Oakville
Community:
Wo West
Room
Room
Level
Length
Width
Area
3pc Bathroom
Second
3.40
1.68
5.71
11'2'' x 5'6''
4pc Bathroom
Second
3.30
1.73
5.71
10'10'' x 5'8''
Bedroom
Second
3.30
4.88
16.10
10'10'' x 16'0''
Bedroom
Second
4.47
3.61
16.14
14'8'' x 11'10''
Bedroom
Second
4.22
3.51
14.81
13'10'' x 11'6''
3pc Bathroom
Bsmt
NaN
Measurements not available
2pc Bathroom
Bsmt
2.59
1.14
2.95
8'6'' x 3'9''
Storage
Bsmt
3.40
3.58
12.17
11'2'' x 11'9''
Bedroom
Bsmt
3.40
4.60
15.64
11'2'' x 15'1''
Bedroom
Bsmt
3.99
3.73
14.88
13'1'' x 12'3''
Recreation
Bsmt
10.67
5.74
61.25
35'0'' x 18'10''
2pc Bathroom
Main
2.67
1.73
4.62
8'9'' x 5'8''
5pc Bathroom
Main
3.40
3.58
12.17
11'2'' x 11'9''
Primary Bedroom
Main
5.79
3.76
21.77
19'0'' x 12'4''
Foyer
Main
8.53
3.05
26.02
28'0'' x 10'0''
Dining
Main
5.99
3.96
23.72
19'8'' x 13'0''
Dinette
Main
4.11
3.66
15.04
13'6'' x 12'0''
Kitchen
Main
5.71
5.49
31.35
18'9'' x 18'0''
Living
Main
4.72
4.72
22.28
15'6'' x 15'6''
School Info
Private SchoolsK-8 Grades Only
Brookdale Public School
1195 Bridge Rd, Oakville1.135 km
ElementaryMiddleEnglish
9-12 Grades Only
Thomas A. Blakelock High School
1160 Rebecca St, Oakville1.426 km
SecondaryEnglish
K-8 Grades Only
St. Nicholas Catholic Elementary School
255 Morden Rd, Oakville2.899 km
ElementaryMiddleEnglish
9-12 Grades Only
St. Thomas Aquinas Secondary School
124 Dorval Dr, Oakville3.344 km
SecondaryEnglish
2-8 Grades Only
Pine Grove Public School
529 4th Line, Oakville1.881 km
ElementaryMiddleFrench Immersion Program
9-12 Grades Only
Thomas A. Blakelock High School
1160 Rebecca St, Oakville1.426 km
SecondaryFrench Immersion Program
1-8 Grades Only
St. Mary Elementary School
2175 Colonel William Pky, Oakville4.614 km
ElementaryMiddleFrench Immersion Program
9-11 Grades Only
St. Ignatius Of Loyola Secondary School
1550 Nottinghill Gate, Oakville3.448 km
SecondaryFrench Immersion Program
Book Viewing
Your feedback has been submitted.
Submission Failed! Please check your input and try again or contact us

