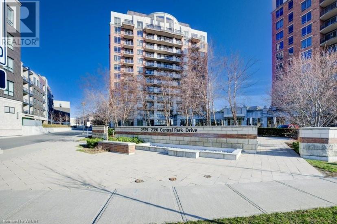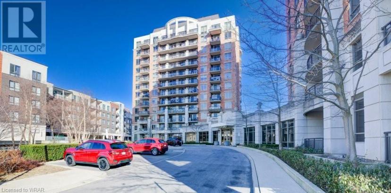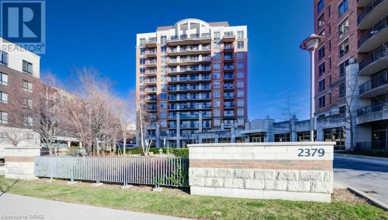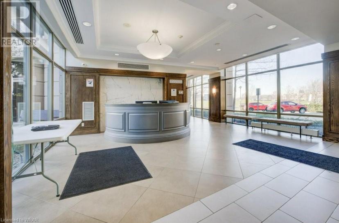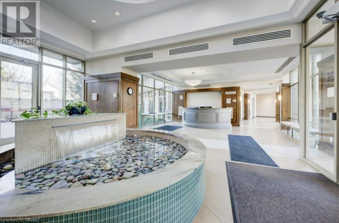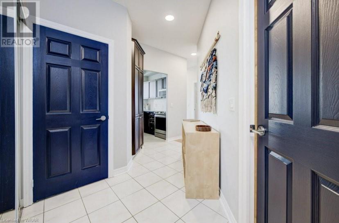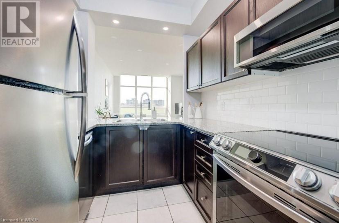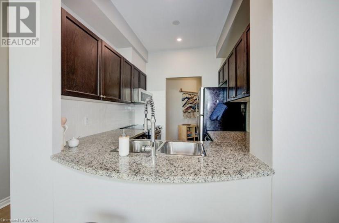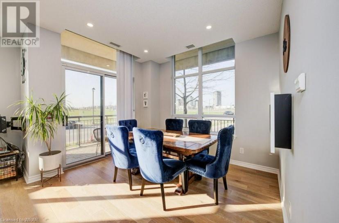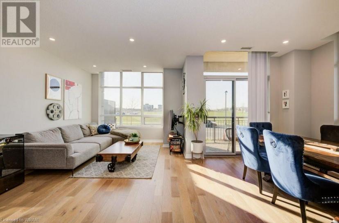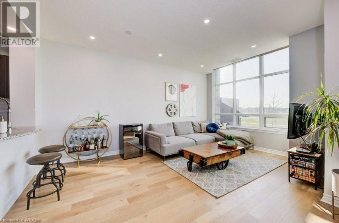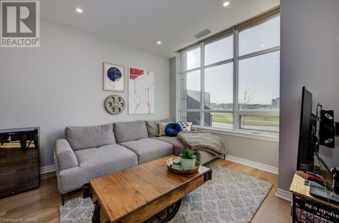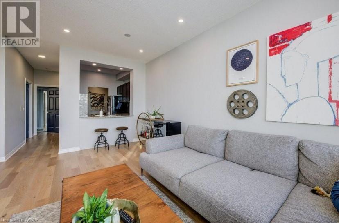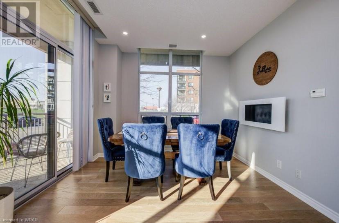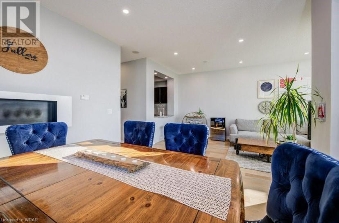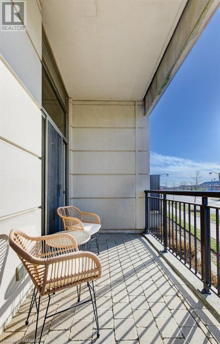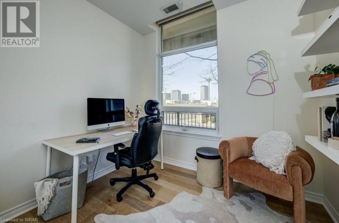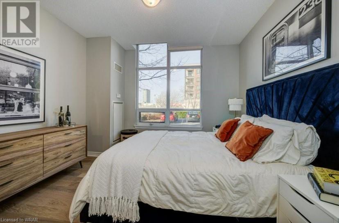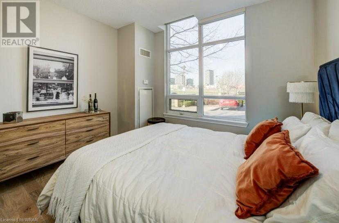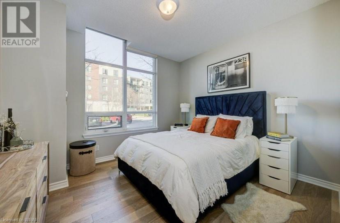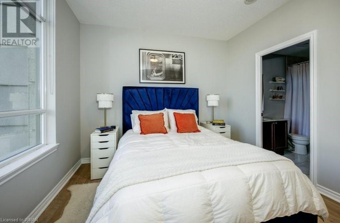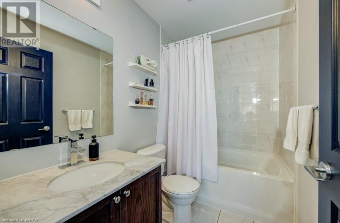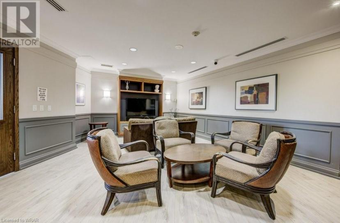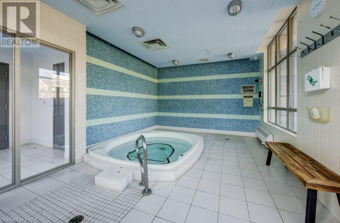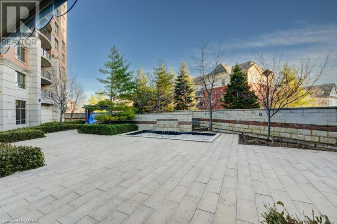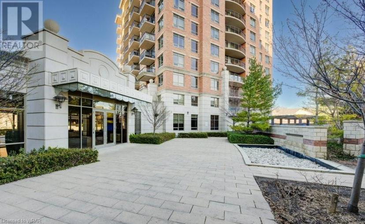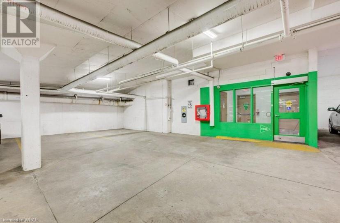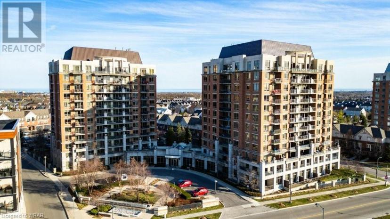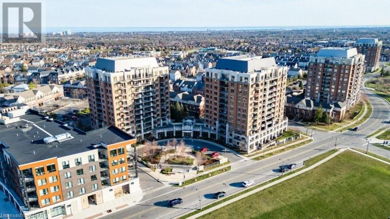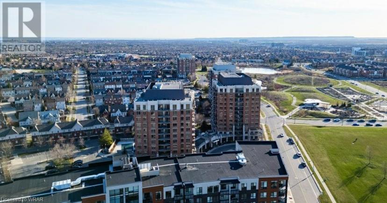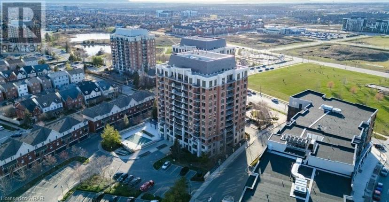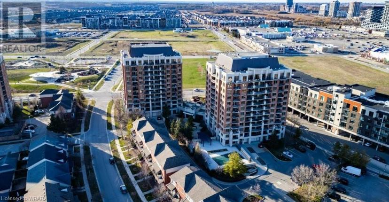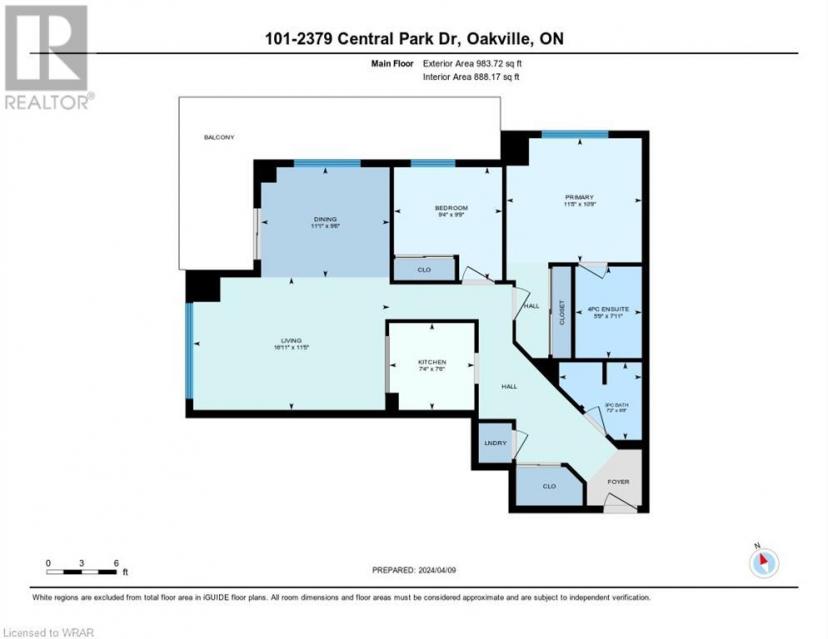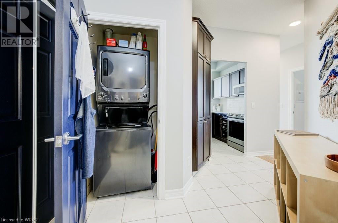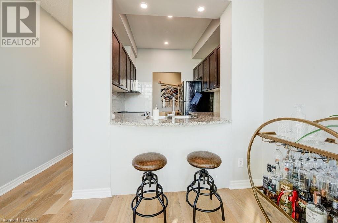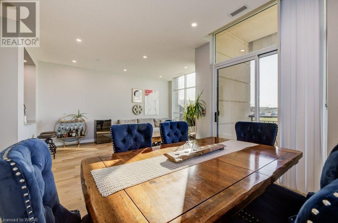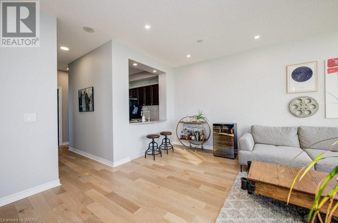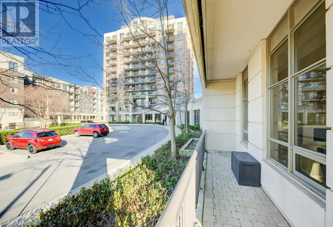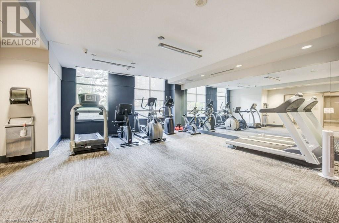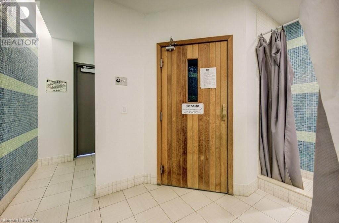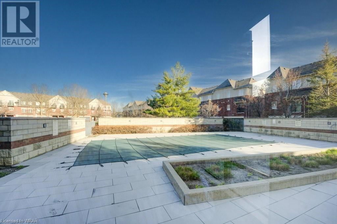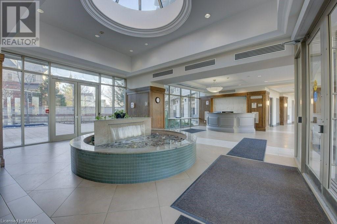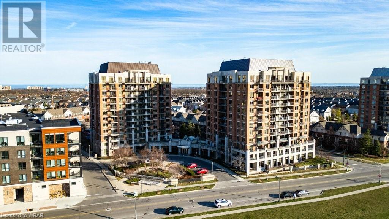- Ontario
- Oakville
2379 Central Park Dr
CAD$729,000 Sale
101 2379 Central Park DrOakville, Ontario, L6H0E3
222| 1000 sqft

Open Map
Log in to view more information
Go To LoginSummary
ID40568874
StatusCurrent Listing
Ownership TypeCondominium
TypeResidential Apartment
RoomsBed:2,Bath:2
Square Footage1000 sqft
Land Size0
Age
Maint Fee734
Maintenance Fee TypeInsurance,Common Area Maintenance,Heat,Landscaping,Property Management,Water,Parking
Listing Courtesy ofSHAW REALTY GROUP INC.
Detail
Building
Bathroom Total2
Bedrooms Total2
Bedrooms Above Ground2
AmenitiesExercise Centre,Guest Suite,Party Room
AppliancesDishwasher,Dryer,Microwave,Refrigerator,Stove,Washer,Hood Fan,Window Coverings
Construction MaterialConcrete block,Concrete Walls
Construction Style AttachmentAttached
Cooling TypeCentral air conditioning
Exterior FinishBrick,Concrete
Fireplace PresentFalse
Fire ProtectionSmoke Detectors,Alarm system
Heating TypeForced air
Size Interior1000.0000
Stories Total1
Utility WaterMunicipal water
Basement
Basement TypeNone
Land
Size Total0
Size Total Text0
Access TypeHighway access
Acreagefalse
AmenitiesHospital,Park,Place of Worship,Playground,Public Transit,Schools,Shopping
SewerMunicipal sewage system
Size Irregular0
Parking
Underground
Visitor Parking
Surrounding
Community FeaturesQuiet Area
Ammenities Near ByHospital,Park,Place of Worship,Playground,Public Transit,Schools,Shopping
Other
Equipment TypeNone
Rental Equipment TypeNone
Storage TypeLocker
FeaturesConservation/green belt,Balcony,Shared Driveway
BasementNone
PoolOutdoor pool
FireplaceFalse
HeatingForced air
Unit No.101
Remarks
Welcome to your new home in the desirable River oaks community of Oakville , where both visitors and homeowners are embraced by a warm atmosphere. This extraordinary 2 bed 2 bath with a separate dining area, comes with 1000 square foot unit is a rare find, boasting ample natural light complemented by pot lights, high 9 foot ceilings, and expansive windows that illuminate every corner. Perfect for hosting gatherings, the separate dining area adds a touch of elegance to your entertaining endeavors. The galley kitchen, featuring a convenient pass-through and abundant cabinet space, is not only modern but also thoughtfully designed for functionality. Step outside onto the spacious outdoor patio, ideal for savoring your morning coffee or indulging your green. Inside, you'll discover generously sized living spaces, including large bedrooms and two modernly appointed bathrooms. Convenience is key with in-suite laundry, while the building offers an array of top-notch amenities to enrich your lifestyle. Stay active in the large, pristine gym, unwind in the sauna or hot tub, and soak up the sun by the outdoor pool. Parking is a breeze with well-lit underground parking, offering close proximity to the elevator, and a handy storage locker for your belongings. Situated near fantastic outdoor spaces, shopping destinations, public transportation hubs, and reputable schools, this condo presents an unparalleled opportunity for luxurious living in Oakville. Don't miss out on the chance to make this remarkable condo your new home sweet home! (id:22211)
The listing data above is provided under copyright by the Canada Real Estate Association.
The listing data is deemed reliable but is not guaranteed accurate by Canada Real Estate Association nor RealMaster.
MLS®, REALTOR® & associated logos are trademarks of The Canadian Real Estate Association.
Location
Province:
Ontario
City:
Oakville
Community:
River Oaks
Room
Room
Level
Length
Width
Area
Primary Bedroom
Main
3.28
3.56
11.68
10'9'' x 11'8''
Living
Main
3.48
5.16
17.96
11'5'' x 16'11''
Kitchen
Main
2.29
2.24
5.13
7'6'' x 7'4''
Dining
Main
2.90
3.38
9.80
9'6'' x 11'1''
Bedroom
Main
2.97
2.84
8.43
9'9'' x 9'4''
4pc Bathroom
Main
2.41
1.75
4.22
7'11'' x 5'9''
3pc Bathroom
Main
2.03
2.18
4.43
6'8'' x 7'2''
School Info
Private SchoolsK-8 Grades Only
Palermo Public School
2561 Valleyridge Dr, Oakville7.055 km
ElementaryMiddleEnglish
K-8 Grades Only
Post’s Corners Public School
2220 Caldwell Dr, Oakville0.67 km
ElementaryMiddleEnglish
9-12 Grades Only
White Oaks Secondary School(south Campus)
1330 Montclair Dr, Oakville2.367 km
SecondaryEnglish
K-8 Grades Only
St. Andrew Elementary School
145 Millbank Dr, Oakville0.575 km
ElementaryMiddleEnglish
9-12 Grades Only
Holy Trinity Secondary School
2420 6th Line, Oakville0.925 km
SecondaryEnglish
2-8 Grades Only
Sunningdale Public School
1434 Oxford Ave, Oakville2.458 km
ElementaryMiddleFrench Immersion Program
9-12 Grades Only
White Oaks Secondary School(south Campus)
1330 Montclair Dr, Oakville2.367 km
SecondaryFrench Immersion Program
1-8 Grades Only
St. Marguerite D'Youville Elementary School
1359 Bayshire Dr, Oakville2.756 km
ElementaryMiddleFrench Immersion Program
9-11 Grades Only
St. Ignatius Of Loyola Secondary School
1550 Nottinghill Gate, Oakville4.089 km
SecondaryFrench Immersion Program
Book Viewing
Your feedback has been submitted.
Submission Failed! Please check your input and try again or contact us

