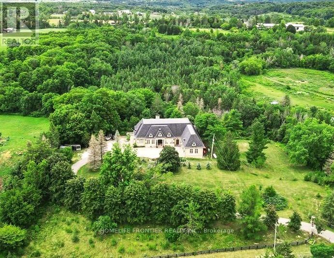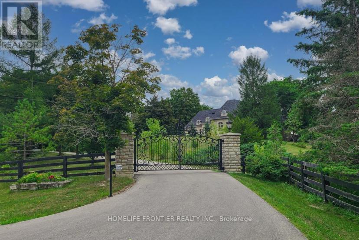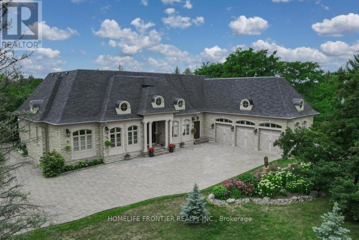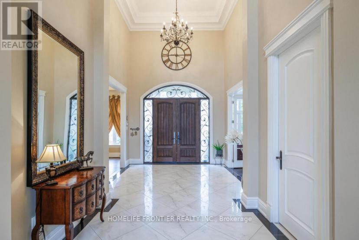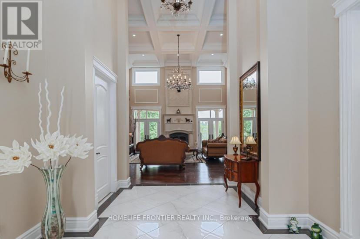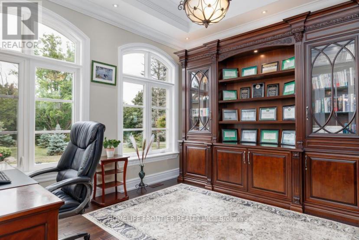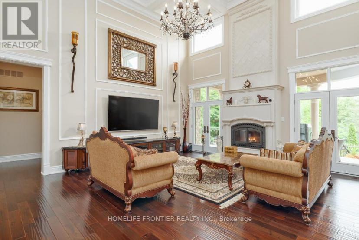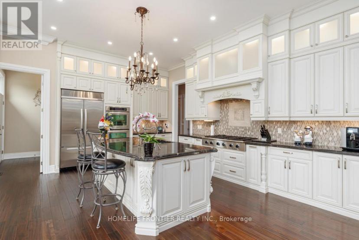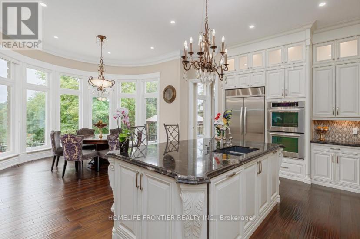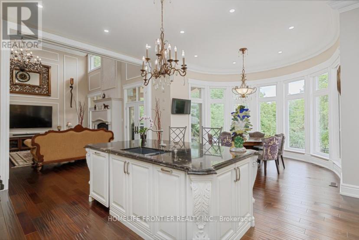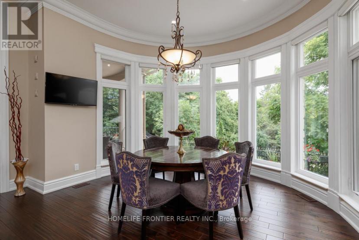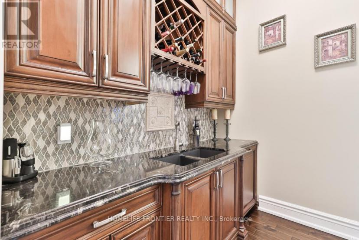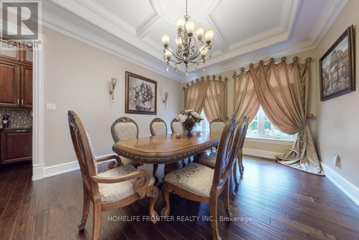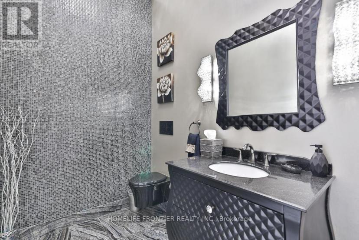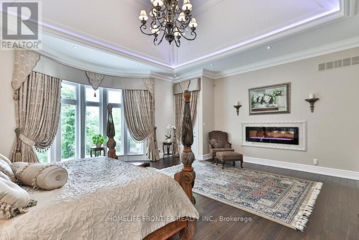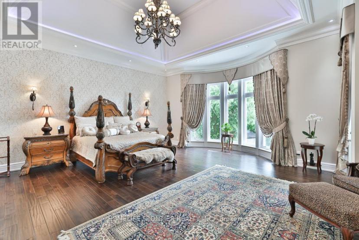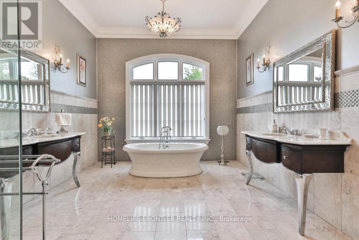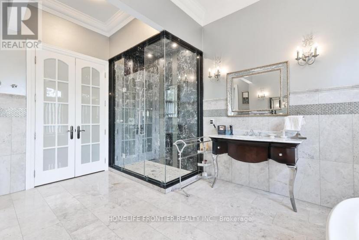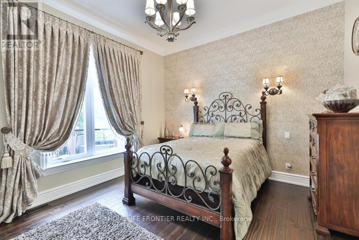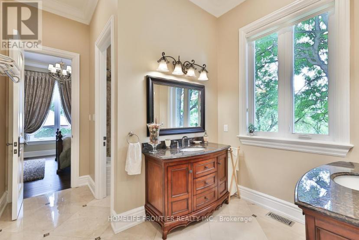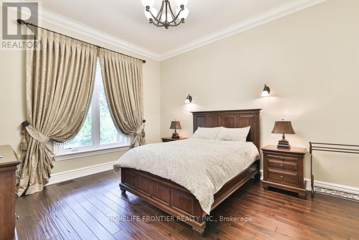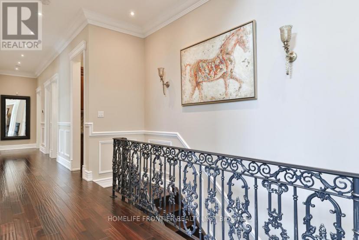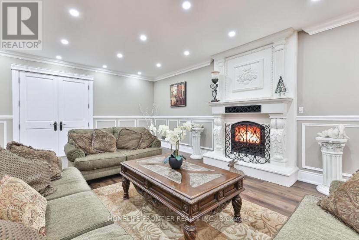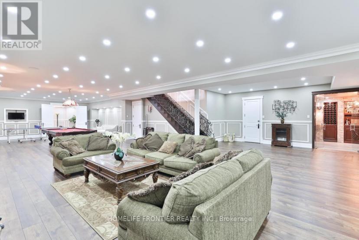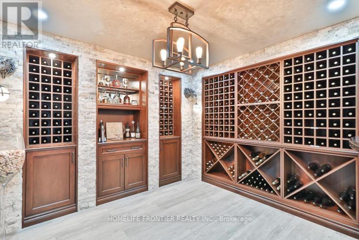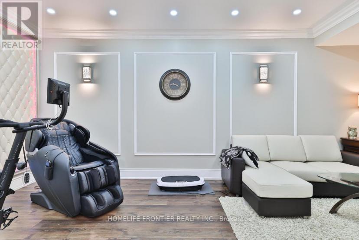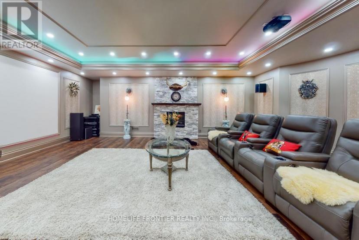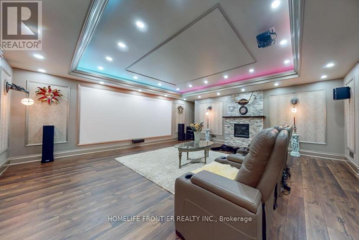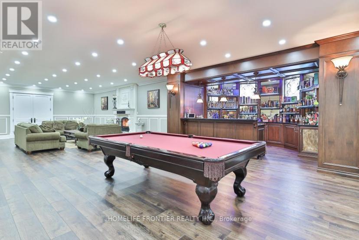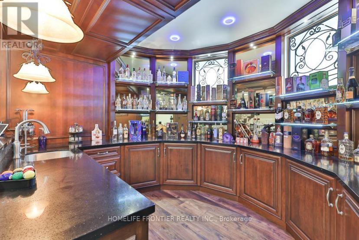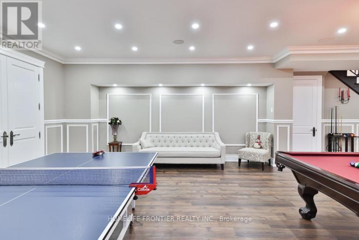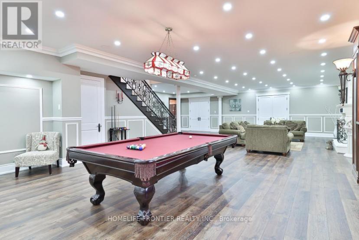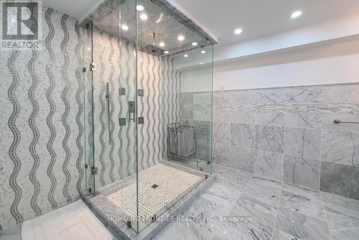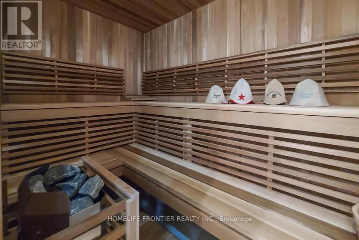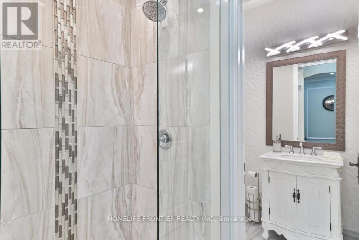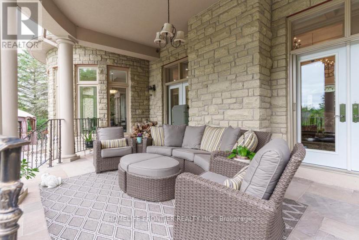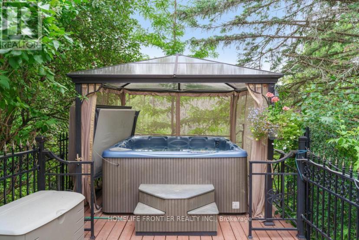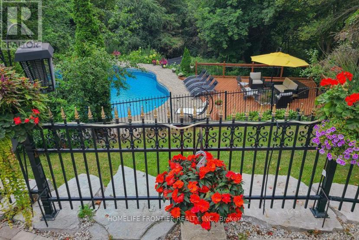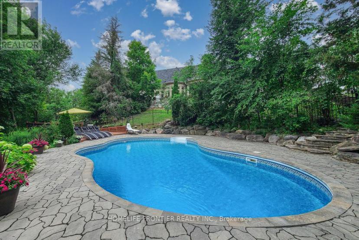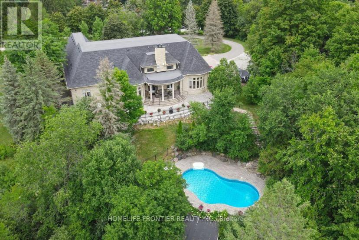- Ontario
- King
7645 16th Sideroad
CAD$5,299,900 Sale
7645 16th SideroadKing, Ontario, L7E5R7
3+2528

Log in to view more information
Go To LoginSummary
Detail
Building
Basement
Land
Surrounding
Other
Remarks
The listing data above is provided under copyright by the Canada Real Estate Association.
The listing data is deemed reliable but is not guaranteed accurate by Canada Real Estate Association nor RealMaster.
MLS®, REALTOR® & associated logos are trademarks of The Canadian Real Estate Association.
Location
Room
School Info
Private SchoolsNobleton Public School
13375 Hwy 27, Nobleton5.561 km
King City Secondary School
2001 King Rd, King City15.773 km
2st. Mary Catholic Elementary School
75 Greenside Dr, Nobleton5.986 km
Cardinal Carter Catholic High School
210 Bloomington Rd.W., Richmond Hill20.246 km
Dr. G. W. Williams Secondary School
39 Dunning Ave, Aurora21.405 km
Alexander Mackenzie High School
300 Major Mackenzie Dr W, Richmond Hill22.268 km
Beynon Fields Public School
258 Selwyn Rd, Richmond Hill19.608 km
King City Secondary School
2001 King Rd, King City15.773 km
St. Gregory The Great Academy
140 Greenpark Blvd, Vaughan17.973 km
Sacred Heart Catholic High School
908 Lemar Rd, Newmarket26.418 km
Our Lady Of Fatima Catholic Elementary School
191 Crofter's Rd, Woodbridge15.645 km
Father Bressani Catholic High School
250 Ansley Grove Rd, Woodbridge18.648 km

