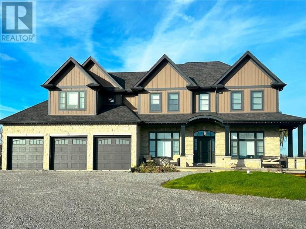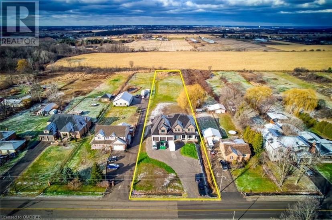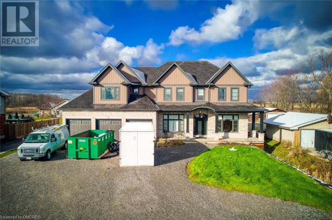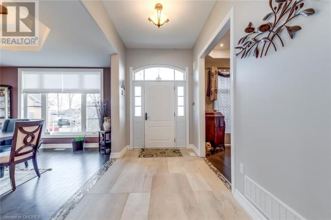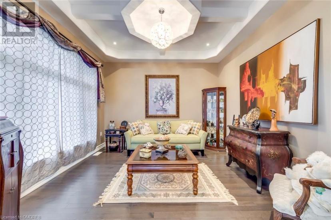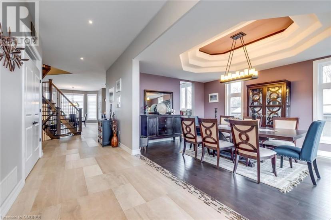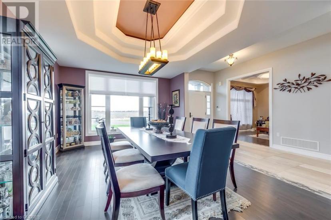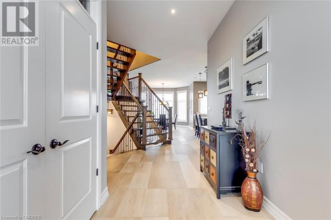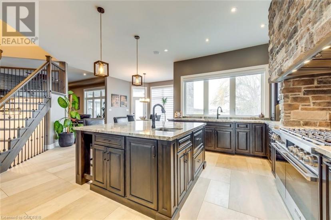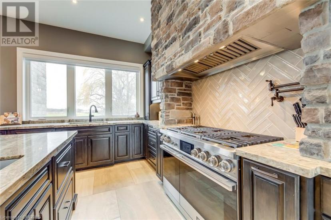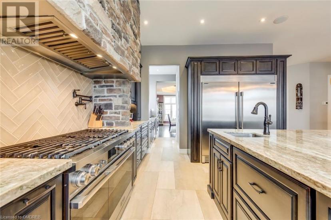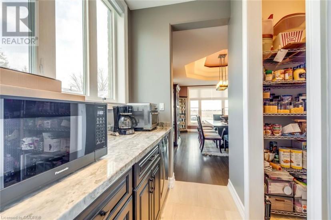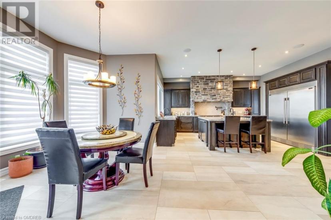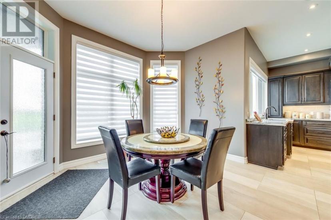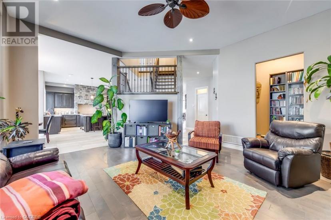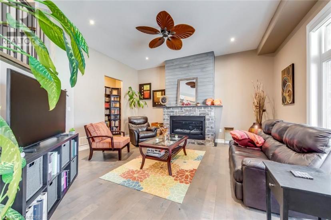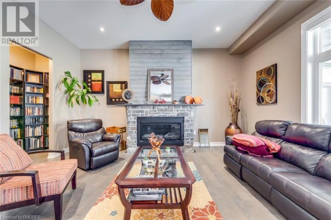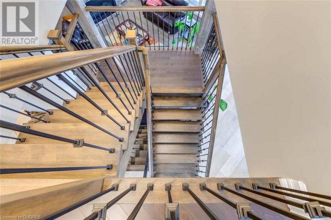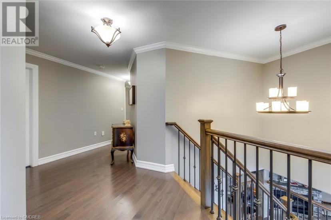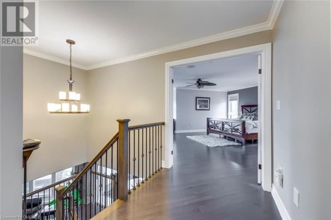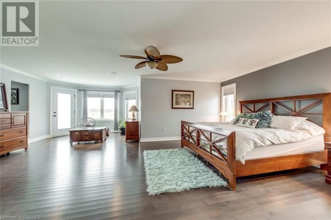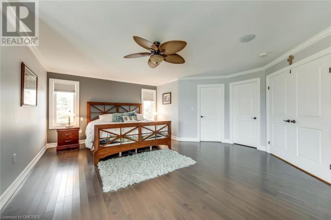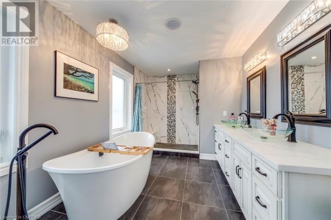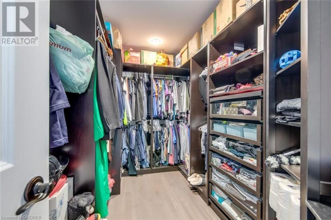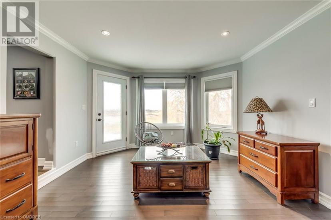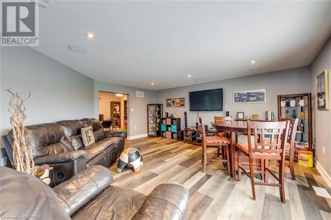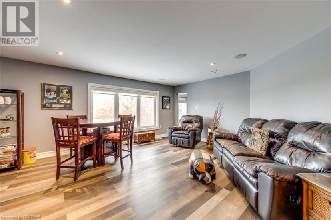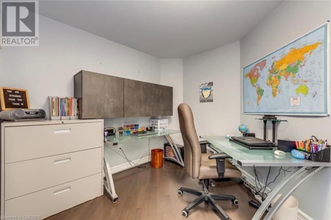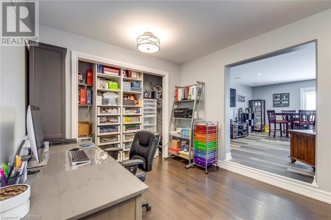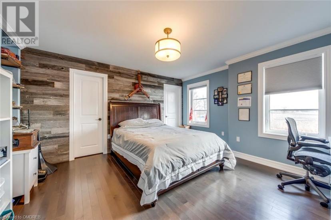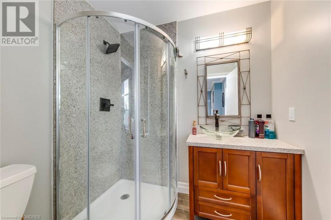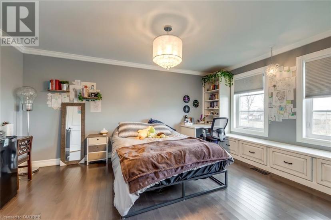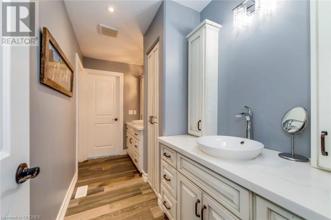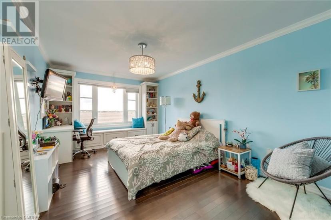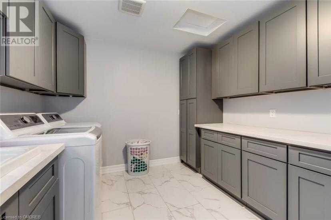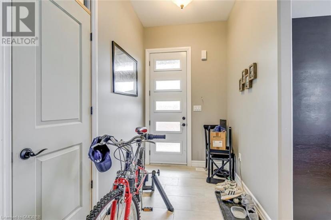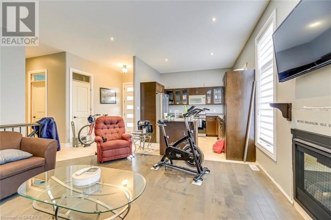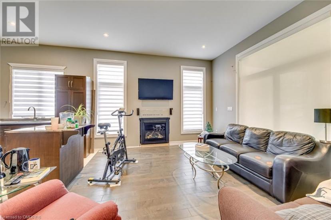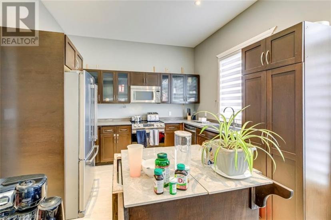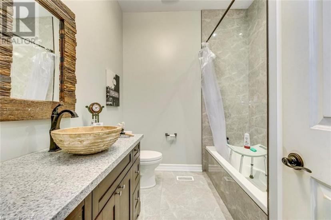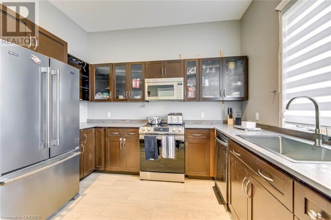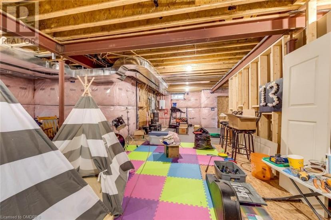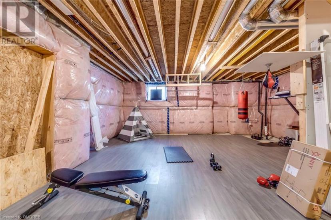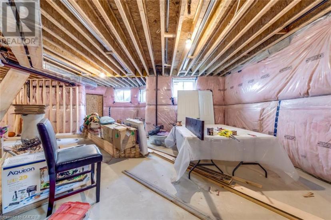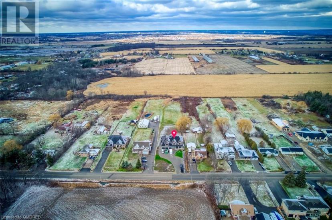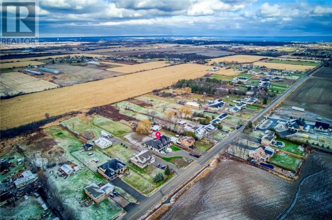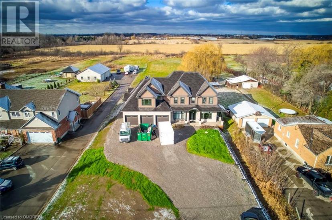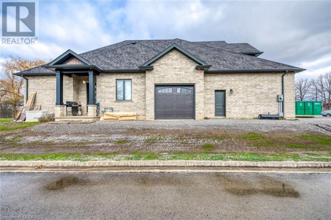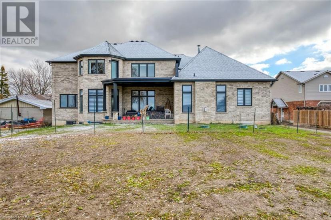- Ontario
- Hamilton
43 3rd Rd E
CAD$2,499,000 Sale
43 3rd Rd EHamilton, Ontario, L8J3J5
5511| 4800 sqft

Open Map
Log in to view more information
Go To LoginSummary
ID40520414
StatusCurrent Listing
Ownership TypeFreehold
TypeResidential House,Detached
RoomsBed:5,Bath:5
Square Footage4800 sqft
Land Size1/2 - 1.99 acres
AgeConstructed Date: 2019
Listing Courtesy ofRoyal LePage Real Estate Services Ltd., Brokerage
Detail
Building
Bathroom Total5
Bedrooms Total5
Bedrooms Above Ground5
AppliancesOven - Built-In,Water purifier
Basement DevelopmentUnfinished
Construction Style AttachmentDetached
Cooling TypeCentral air conditioning
Exterior FinishStone,Vinyl siding
Fireplace PresentTrue
Fireplace Total2
FixtureCeiling fans
Half Bath Total1
Heating TypeForced air
Size Interior4800.0000
Stories Total2
Utility WaterCistern
Basement
Basement TypeFull (Unfinished)
Land
Size Total Text1/2 - 1.99 acres
Acreagefalse
AmenitiesSchools,Shopping
SewerSeptic System
Surrounding
Ammenities Near BySchools,Shopping
Other
FeaturesCountry residential,Sump Pump,Automatic Garage Door Opener,In-Law Suite
BasementUnfinished,Full (Unfinished)
FireplaceTrue
HeatingForced air
Remarks
This custom built residence sets a new standard for comfort and sophistication. This home boast a three-car garage with an expansive driveway. There is an additional garage door located on the side as well as a separate entrance to the in-law suite. The culinary centerpiece of this home is the chef-inspired kitchen, equipped w/ Frigidaire Professional appliances, Decor gas range w/ double oven, pot filler, side-by-side fridge/freezer, generously sized kitchen island with its own prep sink. The butler station is completed w/ a built-in refreshment cooler and walk-in pantry that enhances the culinary experience. On the main floor you will find hardwood and tiled floors,10 foot coffered ceilings and a open staircase that is all filled with natural light. The family room features a gas fireplace and a charming library nook that serves as a cozy retreat. The in-law suite presents itself with a separate entrance and includes a well-appointed four-piece bathroom, a primary bedroom, laundry facilities, kitchen w/ breakfast island, family room w/ gas fireplace and direct access to the garage and patio. Ascending to the second level you will find the laundry room, and a bonus family room that accessible from both the master bedroom and office, that provides additional living space. Hardwood floors extend seamlessly throughout entire second floor. The primary bedroom is a luxurious haven featuring a designated reading area, and a large walk-in closet fitted with custom-built cabinets. The en-suite bathroom boasts a lavish five-piece layout, including a generously sized walk-in shower, double sinks, large soaker tub, and a private water closet. Bedroom two features an en-suite bathroom and a walk-in closet, while bedrooms three and four share a Jack and Jill bathroom. All bedrooms showcase hardwood floors, built-in storage, and unique features such as window bench seats and built-in desks. This exceptional residence seamlessly blends luxury, functionality, and style. (id:22211)
The listing data above is provided under copyright by the Canada Real Estate Association.
The listing data is deemed reliable but is not guaranteed accurate by Canada Real Estate Association nor RealMaster.
MLS®, REALTOR® & associated logos are trademarks of The Canadian Real Estate Association.
Location
Province:
Ontario
City:
Hamilton
Community:
Stoney Creek Escarpment
Room
Room
Level
Length
Width
Area
Family
Second
5.33
5.33
28.41
17'6'' x 17'6''
Other
Second
3.61
3.15
11.37
11'10'' x 10'4''
Laundry
Second
3.61
3.05
11.01
11'10'' x 10'0''
5pc Bathroom
Second
NaN
Measurements not available
Bedroom
Second
3.35
4.98
16.68
11'0'' x 16'4''
Bedroom
Second
4.93
3.45
17.01
16'2'' x 11'4''
3pc Bathroom
Second
NaN
Measurements not available
Bedroom
Second
4.42
4.11
18.17
14'6'' x 13'6''
5pc Bathroom
Second
NaN
Measurements not available
Primary Bedroom
Second
7.16
3.96
28.35
23'6'' x 13'0''
Bedroom
Main
3.81
3.66
13.94
12'6'' x 12'0''
4pc Bathroom
Main
NaN
Measurements not available
Kitchen
Main
6.55
5.18
33.93
21'6'' x 17'0''
Mud
Main
NaN
Measurements not available
2pc Bathroom
Main
NaN
Measurements not available
Other
Main
3.30
1.47
4.85
10'10'' x 4'10''
Family
Main
5.33
5.33
28.41
17'6'' x 17'6''
Kitchen
Main
7.16
5.18
37.09
23'6'' x 17'0''
Pantry
Main
2.13
2.29
4.88
7'0'' x 7'6''
Dining
Main
3.96
5.53
21.90
13'0'' x 18'16''
Living
Main
3.96
3.86
15.29
13'0'' x 12'8''
School Info
Private SchoolsK-8 Grades Only
Tapleytown
390 Mud St E, Stoney Creek1.573 km
ElementaryMiddleEnglish
9-12 Grades Only
Saltfleet District
108 Highland Road West Stoney Creek, Hamilton3.078 km
SecondaryEnglish
11-12 Grades Only
Ancaster High School
374 Jerseyville Rd W, Ancaster21.651 km
SecondaryEnglish
K-8 Grades Only
Our Lady Of The Assumption
103 Fletcher Rd, Hannon4.954 km
ElementaryMiddleEnglish
9-12 Grades Only
Bishop Ryan
1824 Rymal Rd E, Hannon5.793 km
SecondaryEnglish
1-8 Grades Only
Michaelle Jean
2121 Hamilton Regional Rd 56, Binbrook5.824 km
ElementaryMiddleFrench Immersion Program
9-12 Grades Only
Sherwood
75 Palmer Rd, Hamilton9.24 km
SecondaryFrench Immersion Program
K-8 Grades Only
St. Eugene Catholic Elementary School
120 Parkdale Ave S, Hamilton8.066 km
ElementaryMiddleFrench Immersion Program
9-12 Grades Only
Cathedral High School
30 Wentworth St N, Hamilton12.408 km
SecondaryFrench Immersion Program
Book Viewing
Your feedback has been submitted.
Submission Failed! Please check your input and try again or contact us

