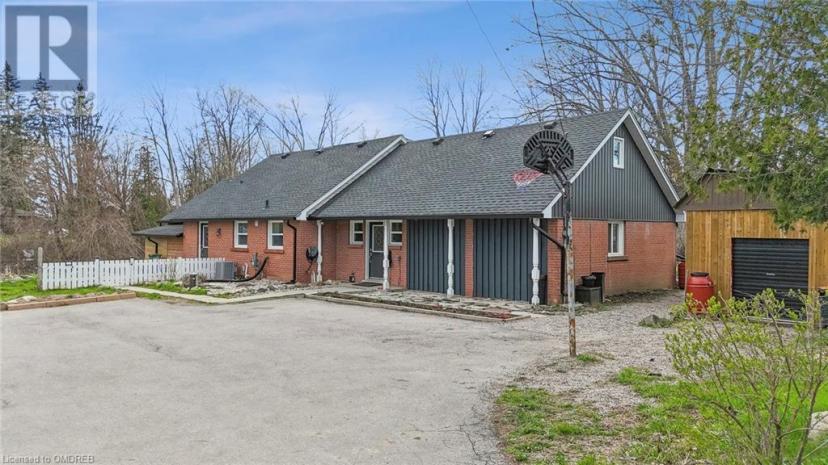- Ontario
- Hamilton
1569 6 Hwy
CAD$1,499,000 Sale
1569 6 HwyHamilton, Ontario, L8N2Z7
5+158| 2993 sqft

Open Map
Log in to view more information
Go To LoginSummary
ID40586880
StatusCurrent Listing
Ownership TypeFreehold
TypeResidential House,Detached,Bungalow
RoomsBed:5+1,Bath:5
Square Footage2993 sqft
Land Size1/2 - 1.99 acres
Age
Listing Courtesy ofEXP REALTY
Detail
Building
Bathroom Total5
Bedrooms Total6
Bedrooms Above Ground5
Bedrooms Below Ground1
AppliancesDishwasher,Dryer,Refrigerator,Stove,Washer,Hood Fan,Window Coverings
Basement DevelopmentFinished
Construction MaterialWood frame
Construction Style AttachmentDetached
Cooling TypeCentral air conditioning
Exterior FinishBrick,Wood
Fireplace PresentFalse
Foundation TypeBlock
Heating FuelNatural gas
Heating TypeForced air
Size Interior2993 sqft
Stories Total1
Total Finished Area
Utility WaterDrilled Well,Well
Basement
Basement TypeFull (Finished)
Land
Size Total Text1/2 - 1.99 acres
Acreagefalse
AmenitiesGolf Nearby
SewerSeptic System
Surrounding
Ammenities Near ByGolf Nearby
Other
StructureShed
FeaturesConservation/green belt,Paved driveway,Country residential,In-Law Suite
BasementFinished,Full (Finished)
PoolInground pool
FireplaceFalse
HeatingForced air
Remarks
Experience The Serenity Of Rural Living On A Private 1.4-acre Lot That Offers A Unique Opportunity To Connect With Nature. This Exceptional Property Is Located At 1569 Hwy 6, Rural Flamborough, 10 Min To 401 and 403. It features 5+1 Bedrooms, Two Kitchens, Two Laundry Rooms, And A Full In-Law Suite On The Lower Level With a Separate Entrance. , A Full-Season Sunroom with A Fireplace, A loft, And An In-Ground Pool. Making It The Perfect Option For Multi-Family Living, Growing Families, Downsizers, or Investors. Includes EV Charger, New 266,000 BTU Natural Gas Pool Heater, Smart Thermostat, 3 Solar Powered Vents, And Many More. The property's numerous upgrades and features are sure to provide the perfect family retreat and fun. Zoned for A2 agriculture, it is allowed for many uses. Please ...Start Packing...Welcome Home! (id:22211)
The listing data above is provided under copyright by the Canada Real Estate Association.
The listing data is deemed reliable but is not guaranteed accurate by Canada Real Estate Association nor RealMaster.
MLS®, REALTOR® & associated logos are trademarks of The Canadian Real Estate Association.
Location
Province:
Ontario
City:
Hamilton
Community:
Flamborough West
Room
Room
Level
Length
Width
Area
3pc Bathroom
Second
NaN
Measurements not available
Bedroom
Second
3.38
3.38
11.42
11'1'' x 11'1''
Bedroom
Second
4.88
2.84
13.86
15'12'' x 9'4''
3pc Bathroom
Bsmt
NaN
Measurements not available
Family
Bsmt
5.77
5.66
32.66
18'11'' x 18'7''
Kitchen
Bsmt
4.04
5.03
20.32
13'3'' x 16'6''
Bedroom
Bsmt
5.51
5.66
31.19
18'1'' x 18'7''
Sunroom
Main
2.46
2.21
5.44
8'1'' x 7'3''
4pc Bathroom
Main
NaN
Measurements not available
4pc Bathroom
Main
NaN
Measurements not available
4pc Bathroom
Main
NaN
Measurements not available
Bedroom
Main
3.30
2.82
9.31
10'10'' x 9'3''
Bedroom
Main
4.65
3.15
14.65
15'3'' x 10'4''
Primary Bedroom
Main
7.06
3.56
25.13
23'2'' x 11'8''
Living
Main
4.11
4.19
17.22
13'6'' x 13'9''
Kitchen
Main
4.60
4.19
19.27
15'1'' x 13'9''
Dining
Main
3.07
3.68
11.30
10'1'' x 12'1''
School Info
Private SchoolsK-5 Grades Only
Millgrove
375 Concession 5 W, Millgrove6.693 km
ElementaryEnglish
6-8 Grades Only
Greensville Elementary School
625 Harvest Rd, Dundas11.447 km
MiddleEnglish
9-12 Grades Only
Waterdown District
215 Parkside Dr, Waterdown9.902 km
SecondaryEnglish
K-8 Grades Only
Our Lady Of Mount Carmel
1624 Centre Rd, Carlisle2.756 km
ElementaryMiddleEnglish
9-12 Grades Only
St. Mary Catholic Secondary School
200 Whitney Ave, Hamilton15.975 km
SecondaryEnglish
11-12 Grades Only
Westdale Secondary School
700 Main St W, Hamilton16.386 km
Secondary
1-5 Grades Only
Dundana
23 Dundana Ave, Hamilton14.692 km
ElementaryFrench Immersion Program
6-8 Grades Only
Sir William Osler
330 Governors Rd, Dundas14.139 km
MiddleFrench Immersion Program
9-12 Grades Only
Westdale Secondary School
700 Main St W, Hamilton16.386 km
SecondaryFrench Immersion Program
K-8 Grades Only
St. Joseph Catholic Elementary School
270 Locke St S, Hamilton17.718 km
ElementaryMiddleFrench Immersion Program
9-12 Grades Only
Cathedral High School
30 Wentworth St N, Hamilton19.677 km
SecondaryFrench Immersion Program
Book Viewing
Your feedback has been submitted.
Submission Failed! Please check your input and try again or contact us

























































































