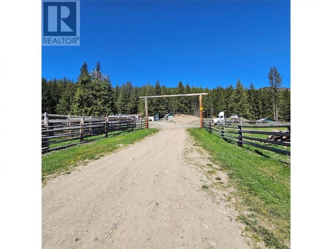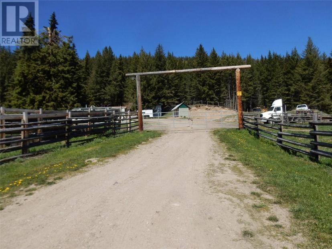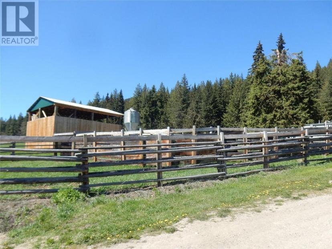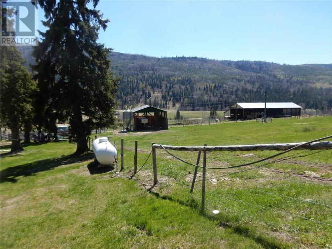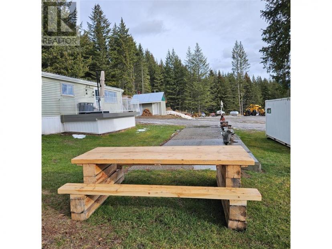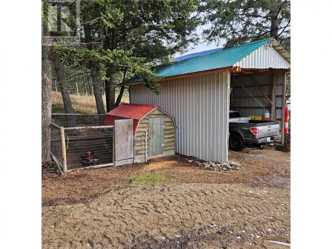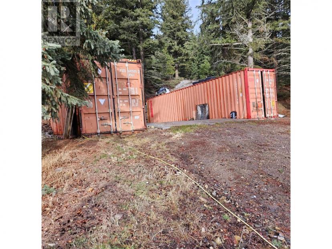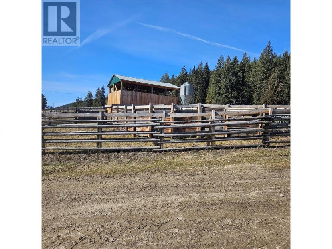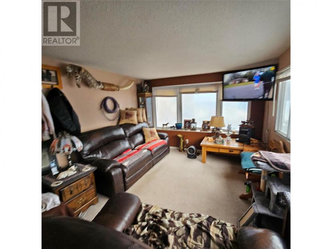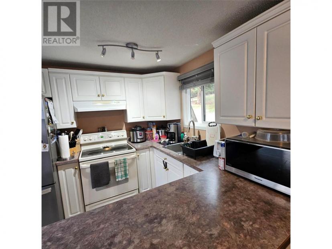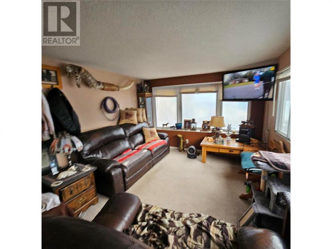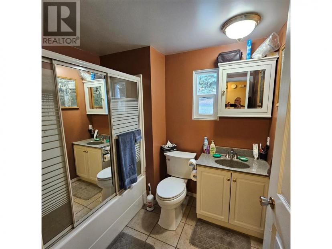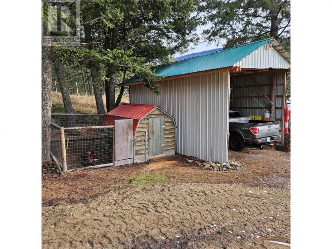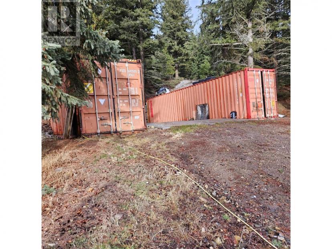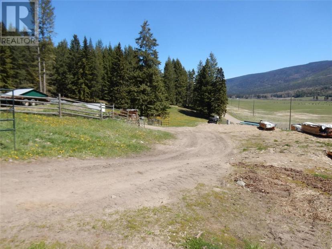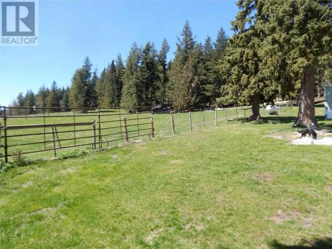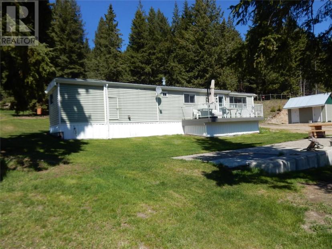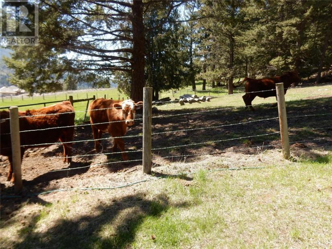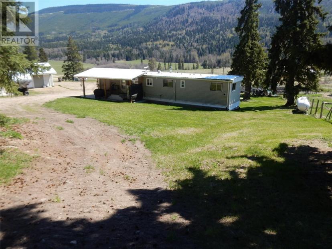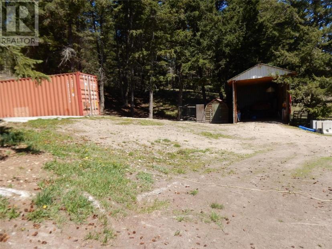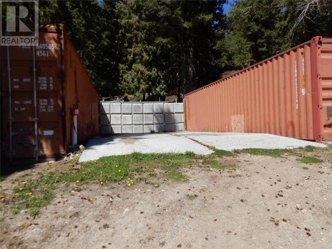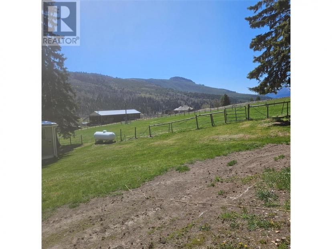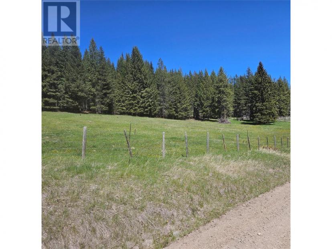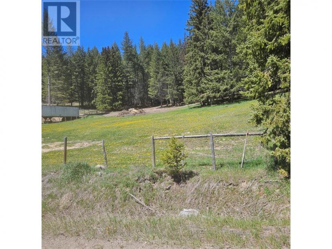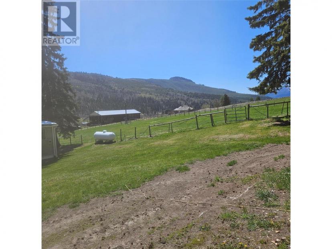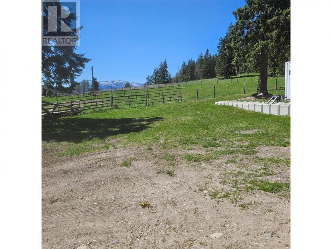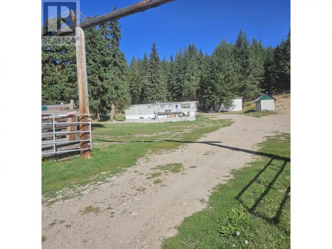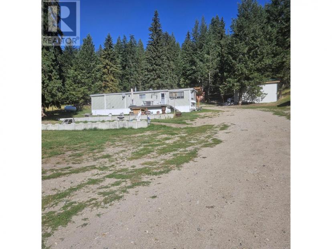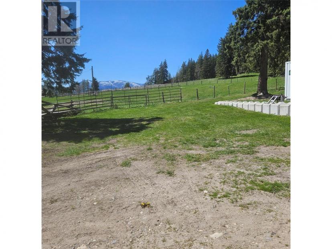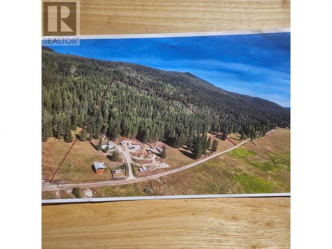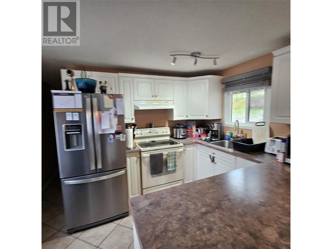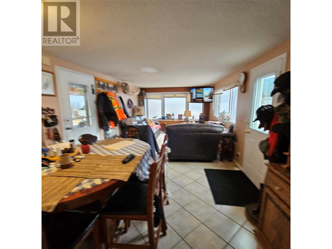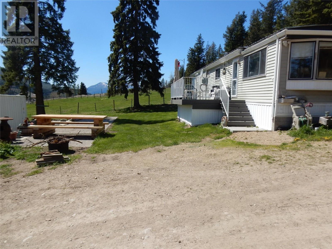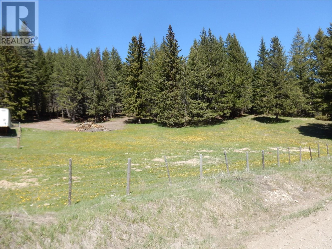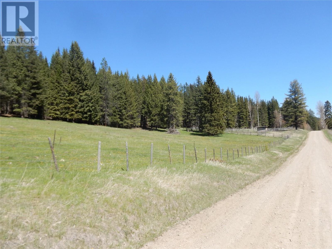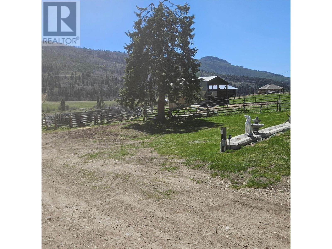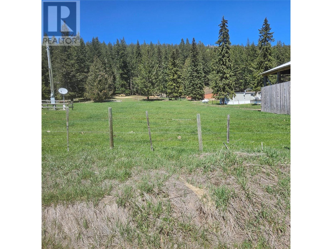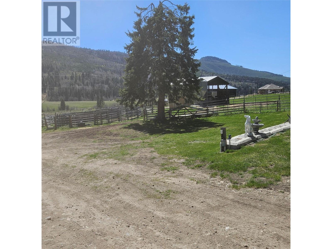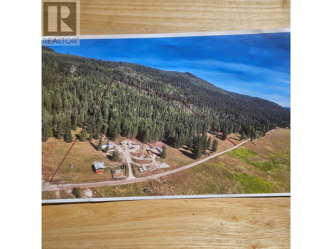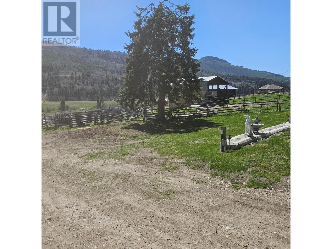- British Columbia
- Chase
7955 China Valley Road Lot 3
CAD$639,000 Sale
7955 China Valley Road Lot 3Chase, British Columbia, V0E1W1
211| 744 sqft

Open Map
Log in to view more information
Go To LoginSummary
ID10304784
StatusCurrent Listing
Ownership TypeFreehold
TypeResidential House,Detached
RoomsBed:2,Bath:1
Square Footage744 sqft
Lot Size24.96 * 10 ac 24.96
Land Size24.96 ac|10 - 50 acres
AgeConstructed Date: 1973
Listing Courtesy ofRoyal LePage Downtown Realty
Detail
Building
Bathroom Total1
Bedrooms Total2
Construction Style AttachmentDetached
Exterior FinishVinyl siding
Fireplace PresentFalse
Flooring TypeCarpeted,Ceramic Tile
Half Bath Total0
Heating TypeForced air
Roof MaterialSteel
Roof StyleUnknown
Size Interior744 sqft
Stories Total1
Total Finished Area
Utility WaterSee Remarks
Land
Size Total24.96 ac|10 - 50 acres
Size Total Text24.96 ac|10 - 50 acres
Acreagetrue
Fence TypeFence,Cross fenced
SewerSeptic tank
Size Irregular24.96
Surrounding
Zoning TypeResidential
Other
Storage TypeStorage Shed,Feed Storage
FeaturesBalcony
FireplaceFalse
HeatingForced air
Remarks
Well maintained acreage, quality workman ship through out,2 bedroom mobile with covered porch and concrete pad unique outdoor wood furnace,front deck 12'x20',patio 9'6 x 52', hay shed 25'x32' outdoor furnace building with storage 9'x17', detached all metal garage with high ceiling 15 x 27', shop under construction 40'x40; with concret on the center grain bin,good corral system, 6 outside waterers, water is gravity fed from Dion Creek, property is clean and park like, fenced and x fenced,partily treed and some cleared, backs onto crown land. (id:22211)
The listing data above is provided under copyright by the Canada Real Estate Association.
The listing data is deemed reliable but is not guaranteed accurate by Canada Real Estate Association nor RealMaster.
MLS®, REALTOR® & associated logos are trademarks of The Canadian Real Estate Association.
Location
Province:
British Columbia
City:
Chase
Community:
Salmon Vly/Falkland
Room
Room
Level
Length
Width
Area
Other
Main
6.10
3.66
22.33
20'0'' x 12'0''
Pantry
Main
2.44
7.92
19.32
8' x 26'
4pc Bathroom
Main
2.36
1.91
4.51
7'9'' x 6'3''
Bedroom
Main
2.29
2.59
5.93
7'6'' x 8'6''
Primary Bedroom
Main
3.25
3.40
11.05
10'8'' x 11'2''
Kitchen
Main
2.54
3.40
8.64
8'4'' x 11'2''
Dining
Main
3.10
3.40
10.54
10'2'' x 11'2''
Living
Main
3.81
3.40
12.95
12'6'' x 11'2''

