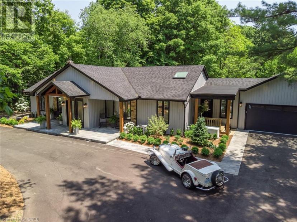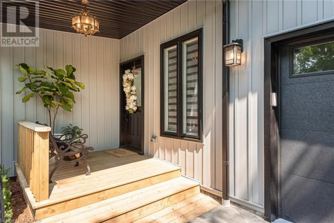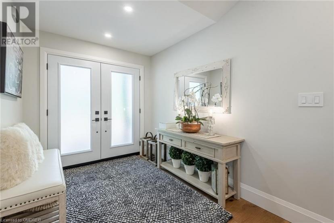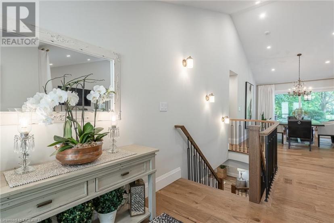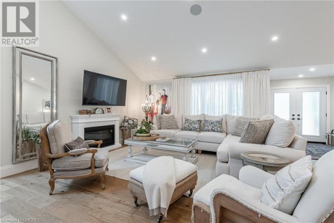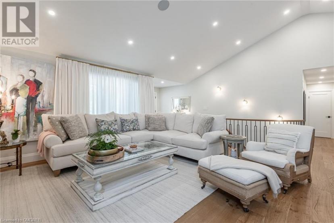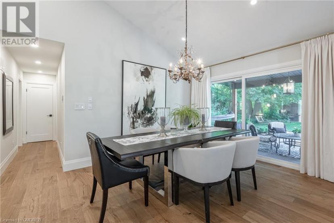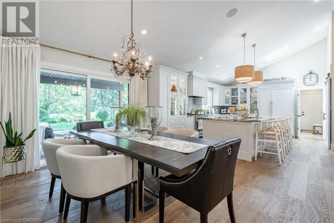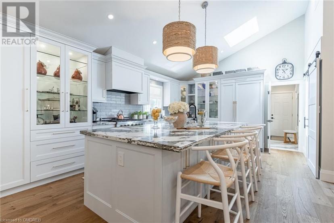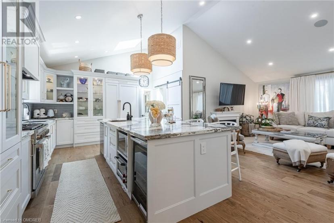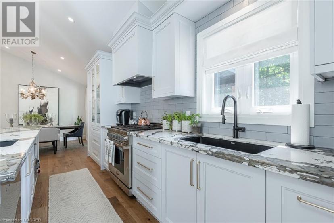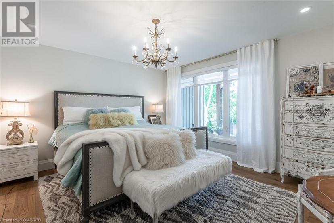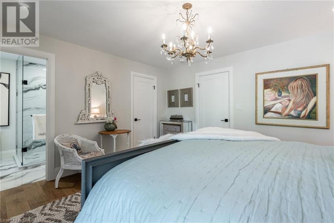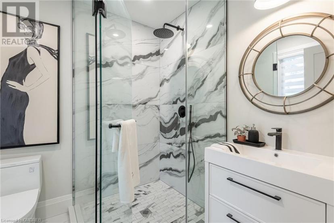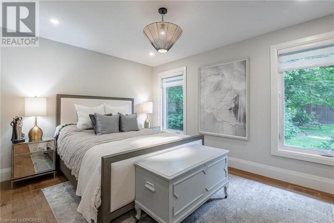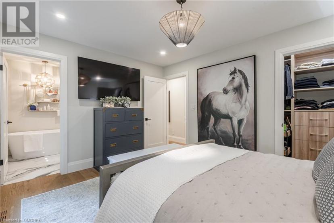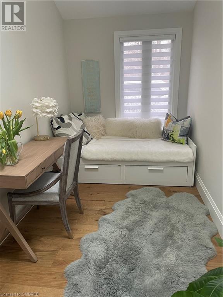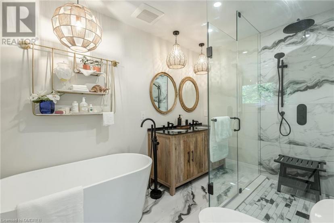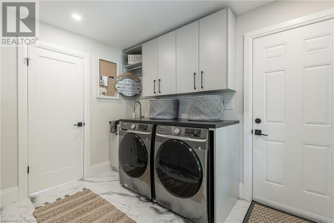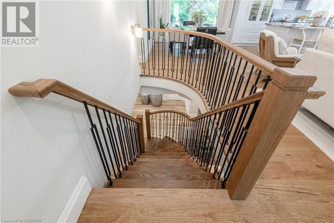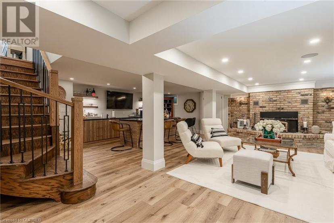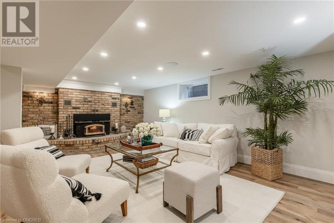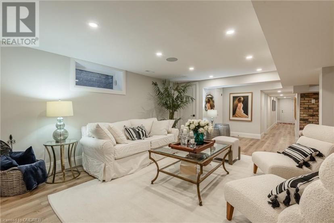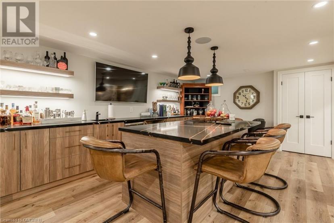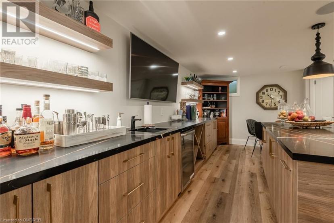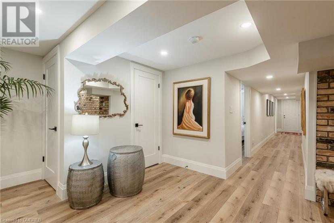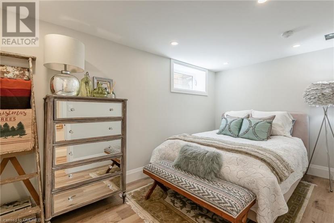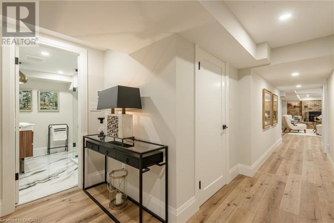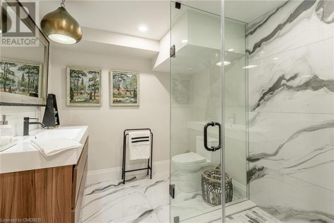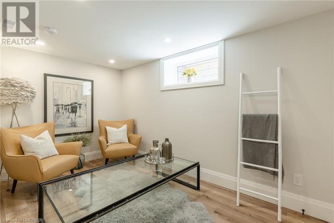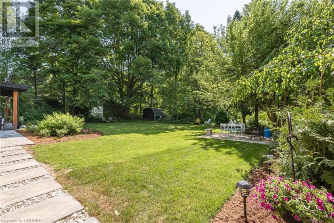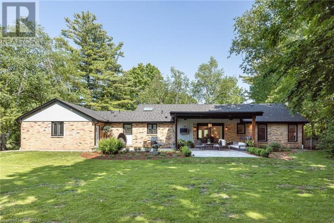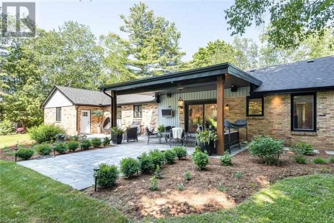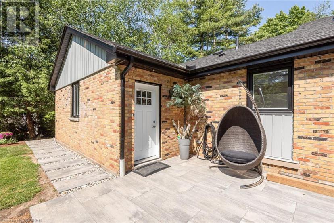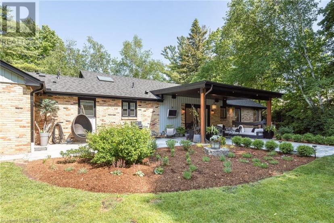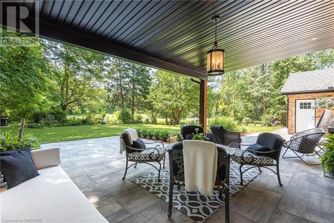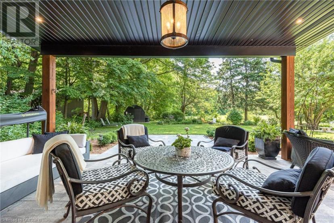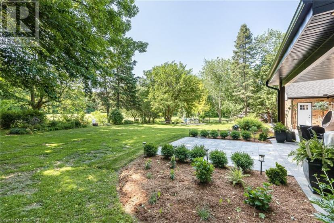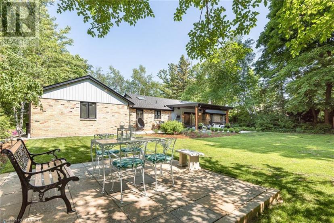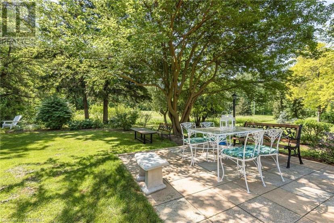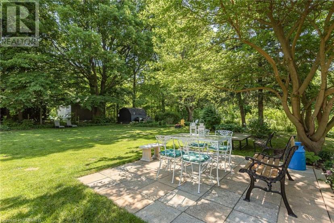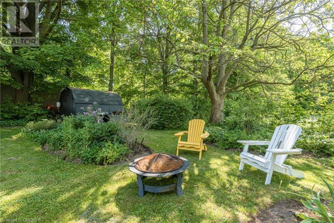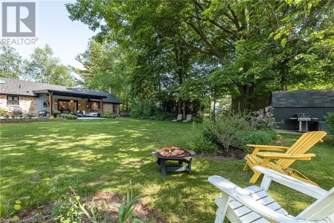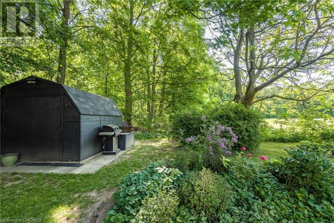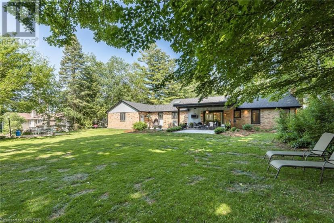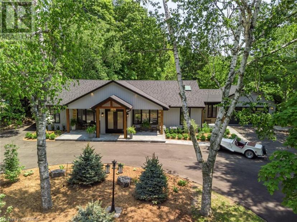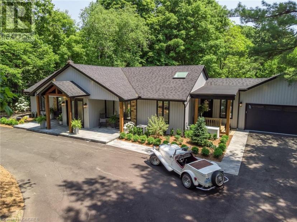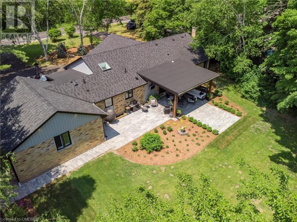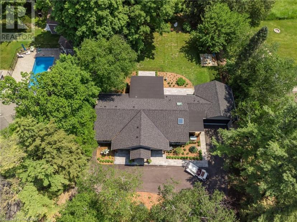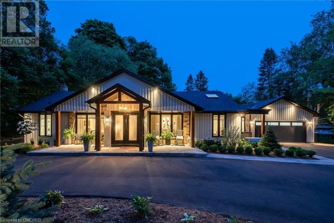- Ontario
- Burlington
1300 1 Side Rd
CAD$2,799,000 Sale
1300 1 Side RdBurlington, Ontario, L7R3X4
3+2414| 4041 sqft

Open Map
Log in to view more information
Go To LoginSummary
ID40569710
StatusCurrent Listing
Ownership TypeFreehold
TypeResidential House,Detached,Bungalow
RoomsBed:3+2,Bath:4
Square Footage4041 sqft
Land Sizeunder 1/2 acre
Age
Listing Courtesy ofGoWest Realty Ltd., Brokerage
Detail
Building
Bathroom Total4
Bedrooms Total5
Bedrooms Above Ground3
Bedrooms Below Ground2
AppliancesCentral Vacuum,Dishwasher,Dryer,Refrigerator,Washer,Microwave Built-in,Gas stove(s),Window Coverings,Wine Fridge,Garage door opener
Basement DevelopmentFinished
Construction Style AttachmentDetached
Cooling TypeCentral air conditioning
Exterior FinishBrick,Vinyl siding
Fireplace FuelWood
Fireplace PresentTrue
Fireplace Total1
Fireplace TypeOther - See remarks
Half Bath Total1
Heating FuelNatural gas
Heating TypeForced air
Size Interior4041.0000
Stories Total1
Utility WaterDrilled Well
Basement
Basement TypeFull (Finished)
Land
Size Total Textunder 1/2 acre
Acreagefalse
AmenitiesGolf Nearby
Landscape FeaturesLandscaped
SewerSeptic System
Utilities
CableAvailable
ElectricityAvailable
Natural GasAvailable
TelephoneAvailable
Surrounding
Community FeaturesQuiet Area
Ammenities Near ByGolf Nearby
Other
Equipment TypeWater Heater
Rental Equipment TypeWater Heater
Communication TypeHigh Speed Internet
FeaturesCountry residential,Automatic Garage Door Opener
BasementFinished,Full (Finished)
FireplaceTrue
HeatingForced air
Remarks
Magnificent Location! Stunning Completely Renovated Ranch Bungalow having New Electrical/Plumbing/Roof & Windows! Main Floor: Engineered White Oak Floors/Cathedral Ceilings/Pot Lights/2 Skylights/Custom Maple Finish Inside Kitchen/10 feet Island w/Quartz Countertops/High End Appliances w/8 feet Side by Side Decor Fridge, 6 Burner Gas Decor Stove, Miele Dishwasher, Wine cooler, All Ceramic Floors are Heated, Custom Cabinets In Laundry Rm & All Closets! Solid Red Oak Staircase w/ Metal Pickets. Fully Finished Basement w/Sep. Entrance From Garage w/Custom Built Bar w/7 Ft Island/Wood Burning Fireplace/Pot Lights & Laminate Floors. Exterior: Professionally Landscaped Design w/Covered Stone Porches! Brand New Asphalt Driveway-Parking for 12 Cars/Rear Covered Outdoor Space/Exterior Pot Lights/Sound System Inside & Outside home. Fantastic for Golf Lovers w/Hidden Lake Golf Course just across from the property. Shows Water Well w/Completely New System Including Pump. A 10++ (id:22211)
The listing data above is provided under copyright by the Canada Real Estate Association.
The listing data is deemed reliable but is not guaranteed accurate by Canada Real Estate Association nor RealMaster.
MLS®, REALTOR® & associated logos are trademarks of The Canadian Real Estate Association.
Location
Province:
Ontario
City:
Burlington
Community:
North Burlington Rural
Room
Room
Level
Length
Width
Area
3pc Bathroom
Bsmt
NaN
Measurements not available
Bedroom
Bsmt
4.27
2.34
9.99
14'0'' x 7'8''
Bedroom
Bsmt
4.27
2.34
9.99
14'0'' x 7'8''
Recreation
Bsmt
8.43
8.10
68.28
27'8'' x 26'7''
Laundry
Main
3.20
2.87
9.18
10'6'' x 9'5''
2pc Bathroom
Main
NaN
Measurements not available
Bedroom
Main
4.19
2.06
8.63
13'9'' x 6'9''
5pc Bathroom
Main
NaN
Measurements not available
Bedroom
Main
4.27
3.35
14.30
14'0'' x 11'0''
3pc Bathroom
Main
NaN
Measurements not available
Primary Bedroom
Main
4.27
4.04
17.25
14'0'' x 13'3''
Kitchen
Main
5.66
3.38
19.13
18'7'' x 11'1''
Dining
Main
3.45
3.25
11.21
11'4'' x 10'8''
Living
Main
6.86
4.37
29.98
22'6'' x 14'4''
School Info
Private SchoolsK-8 Grades Only
Kilbride Public School
6611 Panton St, Kilbride7.595 km
ElementaryMiddleEnglish
9-12 Grades Only
Dr. Frank J. Hayden Secondary School
3040 Tim Dobbie Dr, Burlington5.279 km
SecondaryEnglish
K-8 Grades Only
St. Gabriel Elementary School
2227 Parkway Dr, Burlington4.687 km
ElementaryMiddleEnglish
9-12 Grades Only
Notre Dame Secondary School
2333 Headon Forest Dr, Burlington3.772 km
SecondaryEnglish
2-6 Grades Only
Bruce T. Lindley Public School
2510 Cavendish Dr, Burlington3.154 km
ElementaryFrench Immersion Program
7-8 Grades Only
Rolling Meadows Public School
1522 Mountain Grove Ave, Burlington4.459 km
MiddleFrench Immersion Program
9-12 Grades Only
M. M. Robinson High School
2425 Upper Middle Rd, Burlington4.562 km
SecondaryFrench Immersion Program
1-8 Grades Only
Sacred Heart Of Jesus Elementary School
2222 Country Club Dr, Burlington5.289 km
ElementaryMiddleFrench Immersion Program
9-11 Grades Only
Notre Dame Secondary School
2333 Headon Forest Dr, Burlington3.772 km
SecondaryFrench Immersion Program
Book Viewing
Your feedback has been submitted.
Submission Failed! Please check your input and try again or contact us

