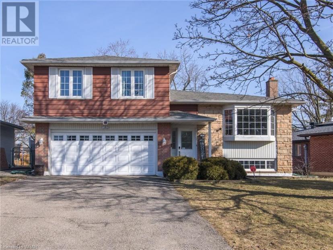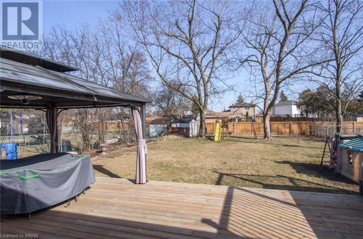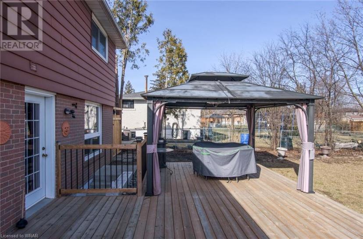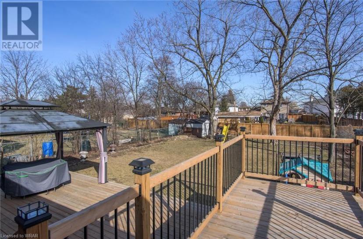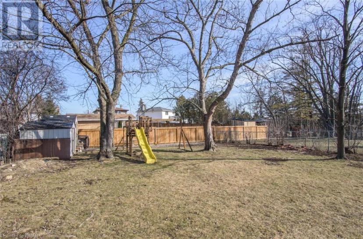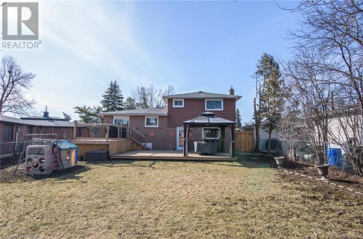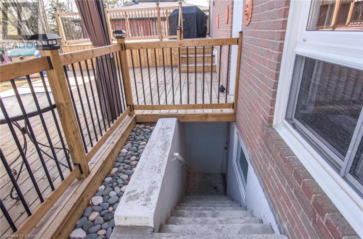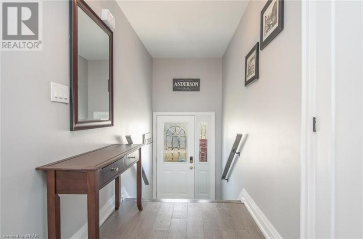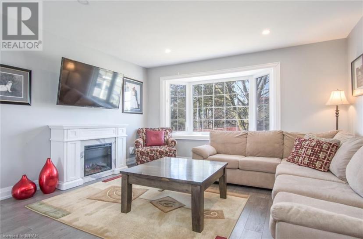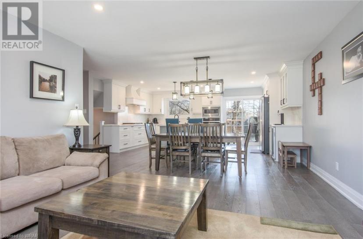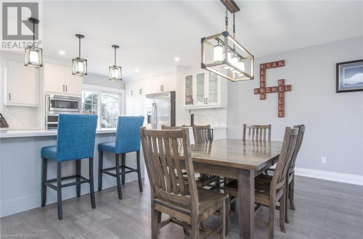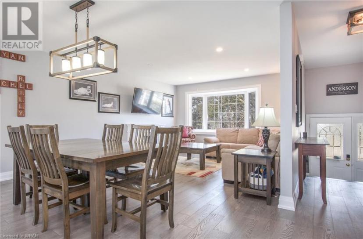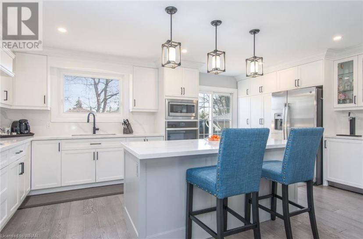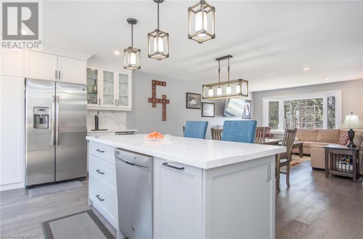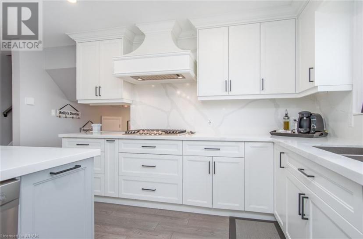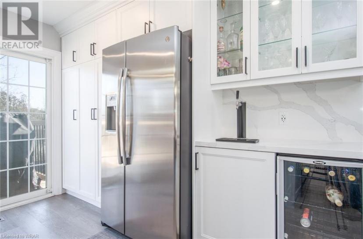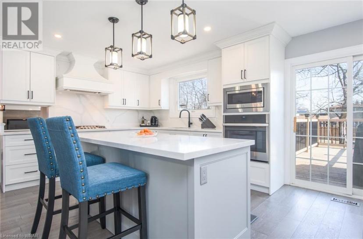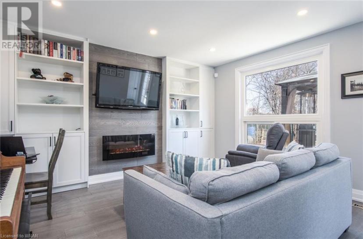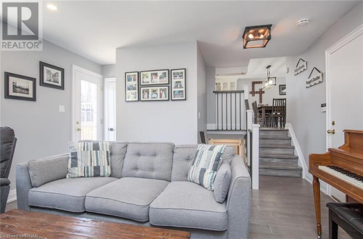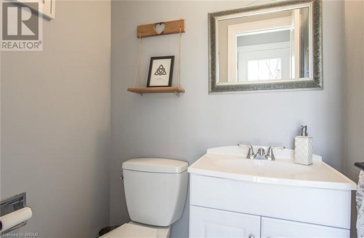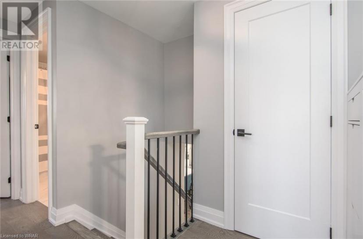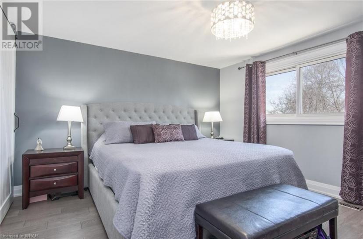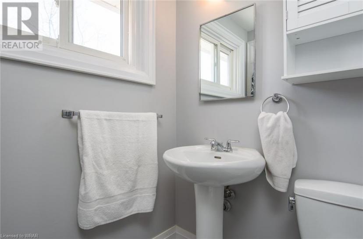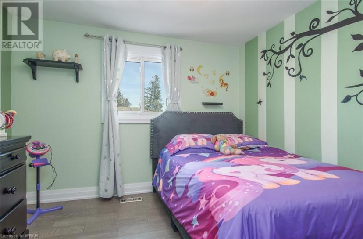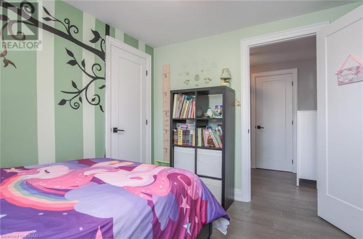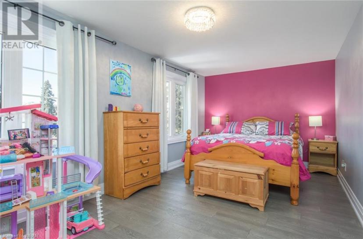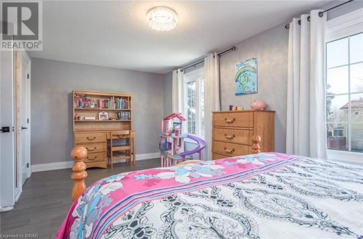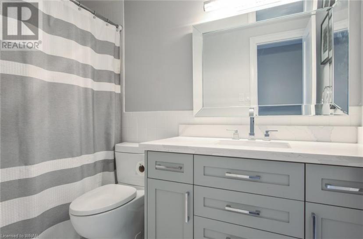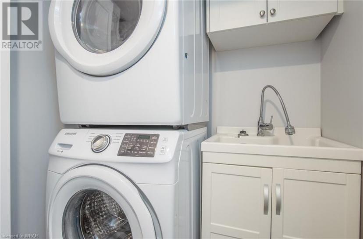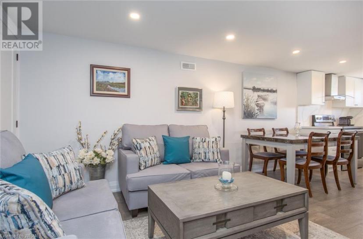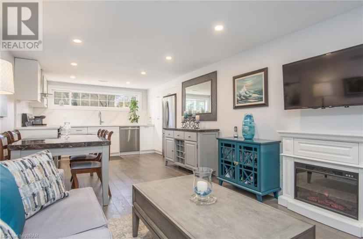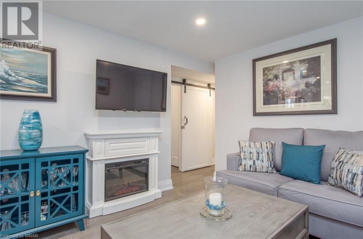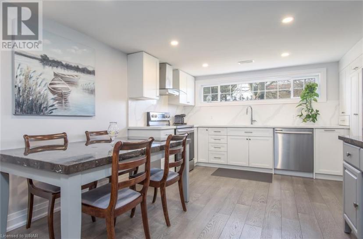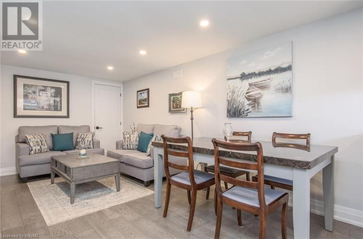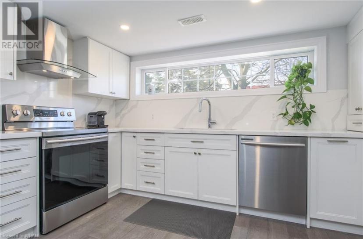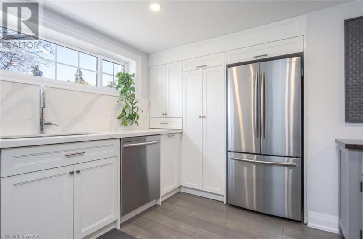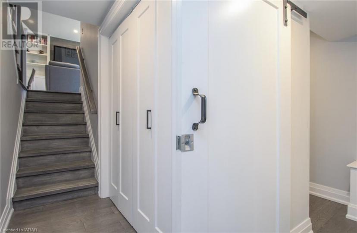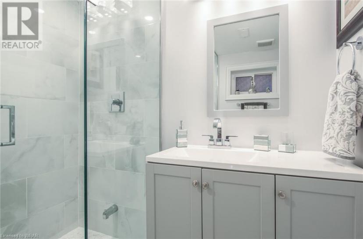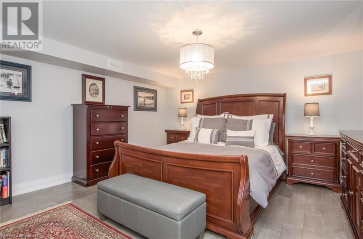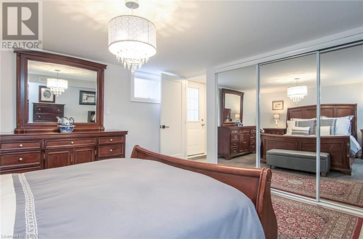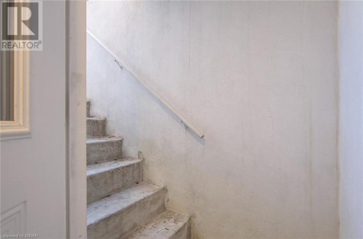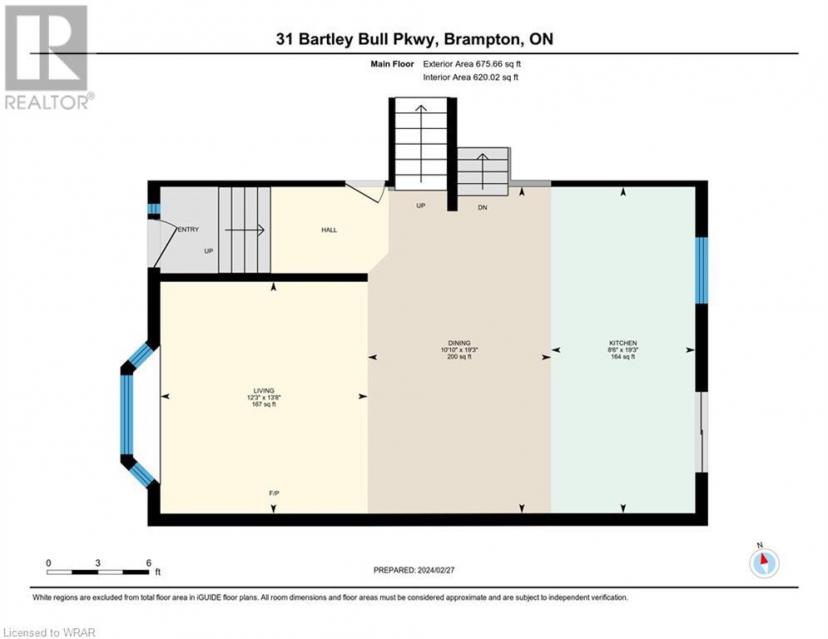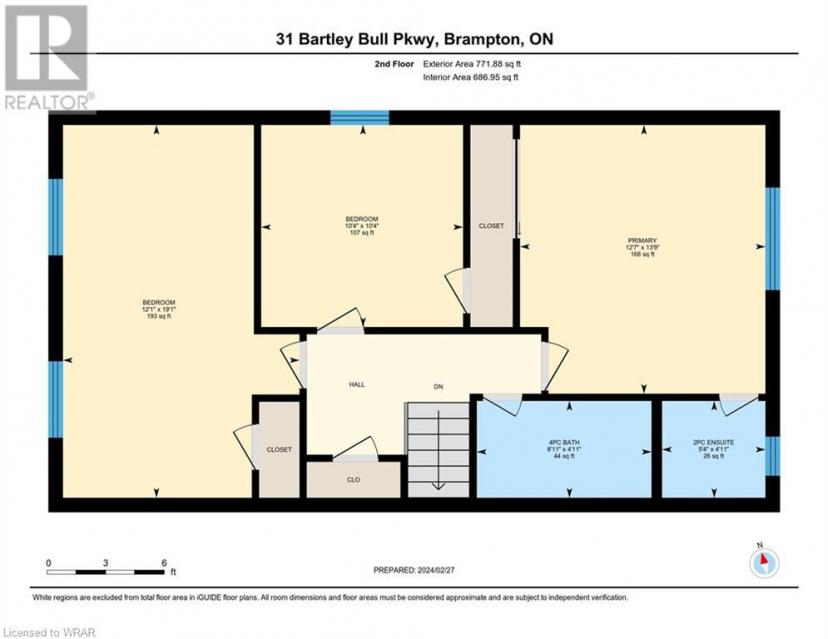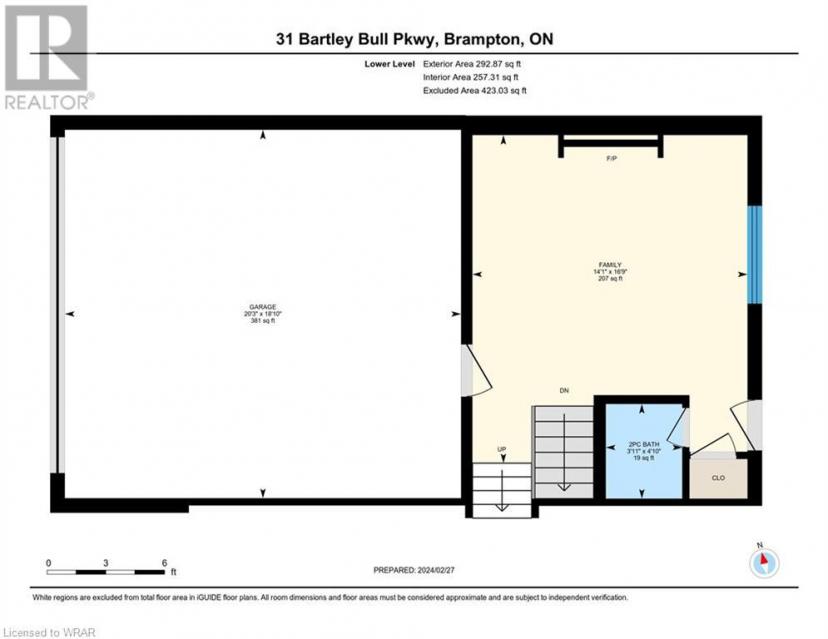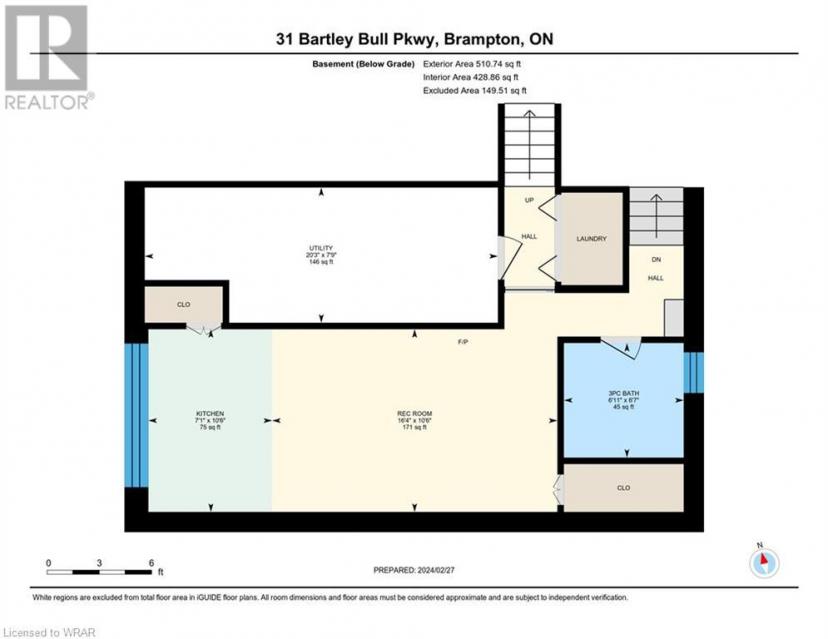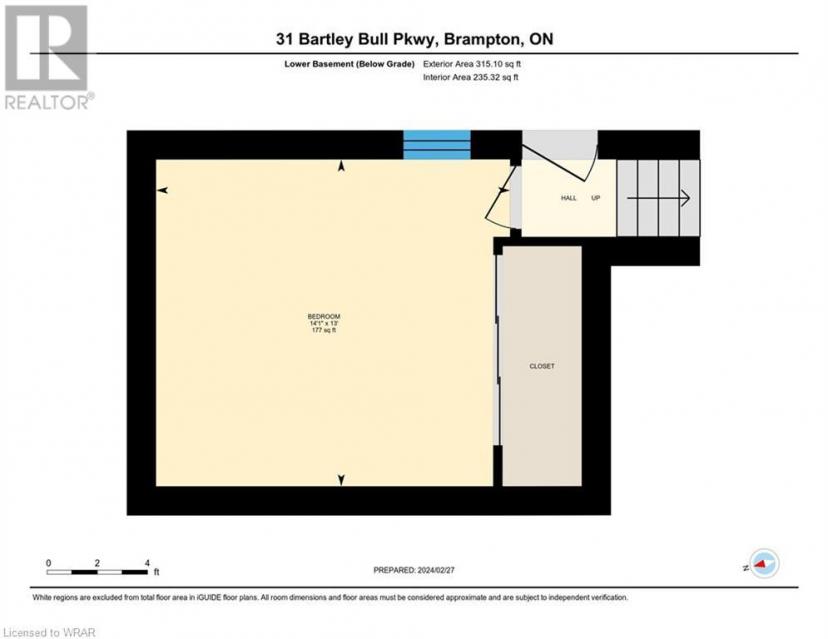- Ontario
- Brampton
31 Bartley Bull Pky
CAD$1,374,900 Sale
31 Bartley Bull PkyBrampton, Ontario, L6W2J3
3+146| 2403 sqft

Open Map
Log in to view more information
Go To LoginSummary
ID40546503
StatusCurrent Listing
Ownership TypeFreehold
TypeResidential House,Detached
RoomsBed:3+1,Bath:4
Square Footage2403 sqft
Land Sizeunder 1/2 acre
AgeConstructed Date: 1970
Listing Courtesy ofRE/MAX Twin City Realty Inc.
Detail
Building
Bathroom Total4
Bedrooms Total4
Bedrooms Above Ground3
Bedrooms Below Ground1
AppliancesDishwasher,Dryer,Oven - Built-In,Refrigerator,Stove,Washer,Microwave Built-in,Wine Fridge,Garage door opener
Basement DevelopmentFinished
Construction Style AttachmentDetached
Cooling TypeCentral air conditioning
Exterior FinishAluminum siding,Brick
Fireplace PresentTrue
Fireplace Total3
Half Bath Total2
Heating TypeForced air
Size Interior2403.0000
Utility WaterMunicipal water
Basement
Basement TypeFull (Finished)
Land
Size Total Textunder 1/2 acre
Access TypeHighway access,Highway Nearby
Acreagefalse
AmenitiesGolf Nearby,Hospital,Park,Place of Worship,Playground,Public Transit,Schools,Shopping
Fence TypeFence
SewerMunicipal sewage system
Surrounding
Community FeaturesHigh Traffic Area,Community Centre,School Bus
Ammenities Near ByGolf Nearby,Hospital,Park,Place of Worship,Playground,Public Transit,Schools,Shopping
Other
Equipment TypeNone
Rental Equipment TypeNone
StructureShed
FeaturesConservation/green belt,Paved driveway,Gazebo,Automatic Garage Door Opener,In-Law Suite
BasementFinished,Full (Finished)
FireplaceTrue
HeatingForced air
Remarks
Welcome to 31 Bartley Bull Parkway, a stunning blend of luxury and practical living spread over 2,500 square feet. This remarkable home is designed for modern lifestyles, featuring an in-law suite that redefines comfort and self-sufficiency. The suite offers a private entrance, fully equipped kitchen with stainless steel appliances, and its own cozy bedroom and bathroom, providing independence and convenience. The main residence boasts three elegant bedrooms and three bathrooms, centered around a chef's kitchen with modern quartz countertops and top-tier appliances, including a wine fridge and beer keg hook up. The premium size backyard, complete with a two tier deck and gazebo, offers a tranquil outdoor retreat within the privacy of a fenced yard. Situated in a sought-after neighborhood, this property provides easy access to schools, shopping centers, transit options, and recreational activities. Its location combines the convenience of city living with the peace of suburban life. 31 Bartley Bull Parkway is not just a home; it's an opportunity for those seeking sophisticated living solutions. It's perfect for accommodating extended family or exploring potential rental income opportunities. Embrace flexibility, comfort, and style in one exceptional package. BONUS: Lot size allows for additional residential unit / garden suite. (id:22211)
The listing data above is provided under copyright by the Canada Real Estate Association.
The listing data is deemed reliable but is not guaranteed accurate by Canada Real Estate Association nor RealMaster.
MLS®, REALTOR® & associated logos are trademarks of The Canadian Real Estate Association.
Location
Province:
Ontario
City:
Brampton
Community:
Brbe-Bram East
Room
Room
Level
Length
Width
Area
Primary Bedroom
Second
4.19
3.84
16.09
13'9'' x 12'7''
Bedroom
Second
5.82
3.68
21.42
19'1'' x 12'1''
Bedroom
Second
3.15
3.15
9.92
10'4'' x 10'4''
4pc Bathroom
Second
NaN
Measurements not available
Full bathroom
Second
NaN
Measurements not available
Bedroom
Bsmt
4.29
3.96
16.99
14'1'' x 13'0''
Recreation
Bsmt
4.98
3.20
15.94
16'4'' x 10'6''
Kitchen
Bsmt
3.20
2.16
6.91
10'6'' x 7'1''
3pc Bathroom
Bsmt
NaN
Measurements not available
Family
Lower
5.11
4.29
21.92
16'9'' x 14'1''
2pc Bathroom
Lower
NaN
Measurements not available
Living
Main
4.17
3.73
15.55
13'8'' x 12'3''
Kitchen
Main
5.87
2.59
15.20
19'3'' x 8'6''
Dining
Main
5.87
3.30
19.37
19'3'' x 10'10''
School Info
Private SchoolsK-5 Grades Only
Sir Wilfrid Laurier Public School
364 Bartley Bull Pkwy., Brampton0.942 km
ElementaryEnglish
6-8 Grades Only
William G. Davis Sr. Public School
491 Bartley Bull Pkwy., Brampton0.098 km
MiddleEnglish
9-12 Grades Only
Turner Fenton Secondary School
7935 Kennedy Rd S, Brampton1.181 km
SecondaryEnglish
K-8 Grades Only
St. Francis Xavier Elementary School
111 Bartley Bull Pky, Brampton0.606 km
ElementaryMiddleEnglish
9-12 Grades Only
Cardinal Leger Secondary School
75 Mary St, Brampton2.149 km
SecondaryEnglish
1-5 Grades Only
Dorset Drive Public School
100 Dorset Dr, Brampton5.921 km
ElementaryFrench Immersion Program
6-8 Grades Only
Balmoral Drive Sr. Public School
233 Balmoral Dr, Brampton4.744 km
MiddleFrench Immersion Program
9-12 Grades Only
Brampton Centennial Secondary School
251 Mcmurchy Ave S, Brampton1.041 km
SecondaryFrench Immersion Program
7-8 Grades Only
Nibi Emosaawdang Public School
250 Centre St N, Brampton4.249 km
MiddleExtended French
9-12 Grades Only
Turner Fenton Secondary School
7935 Kennedy Rd S, Brampton1.181 km
SecondaryExtended French
9-12 Grades Only
Cardinal Leger Secondary School
75 Mary St, Brampton2.149 km
SecondaryFrench Immersion Program
Book Viewing
Your feedback has been submitted.
Submission Failed! Please check your input and try again or contact us

