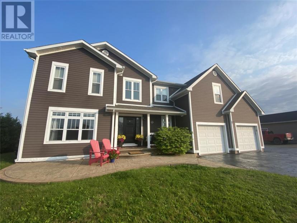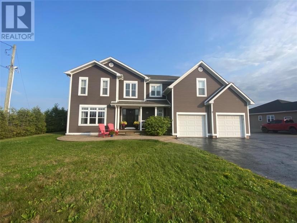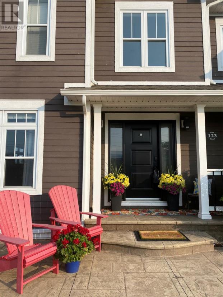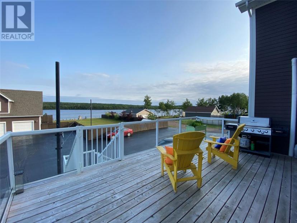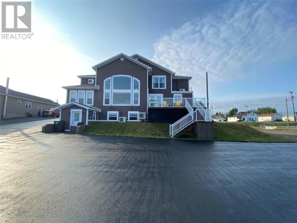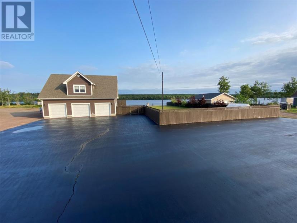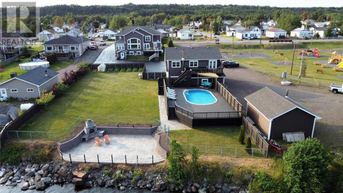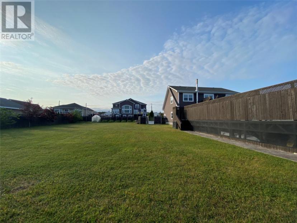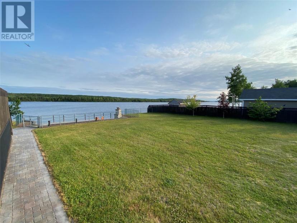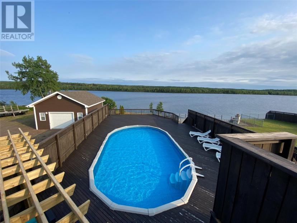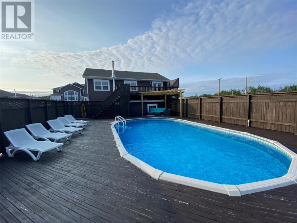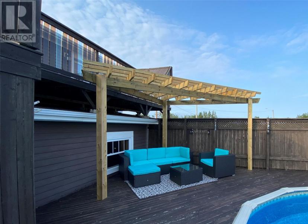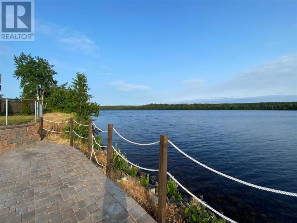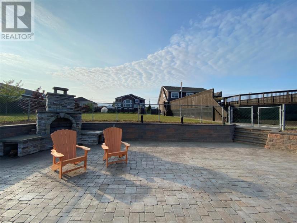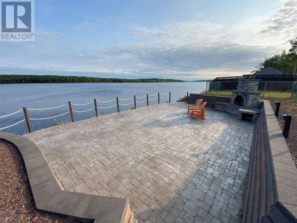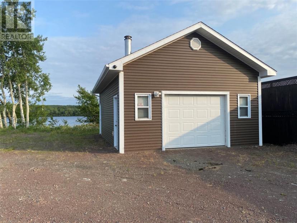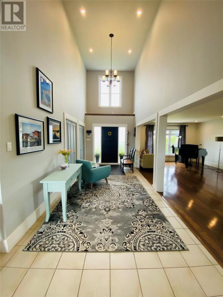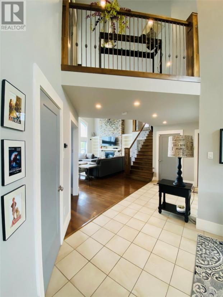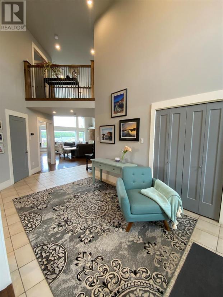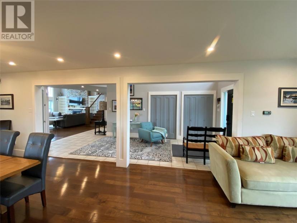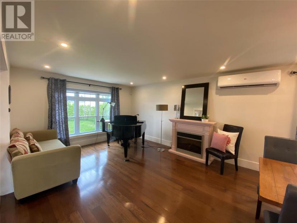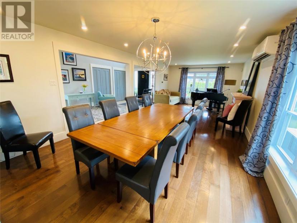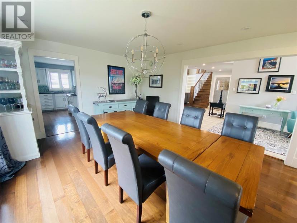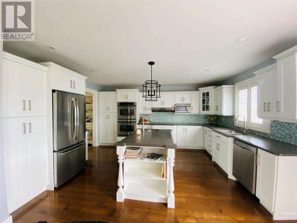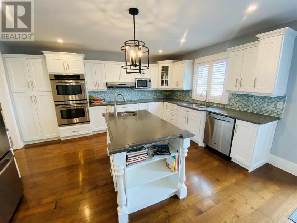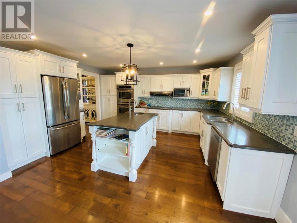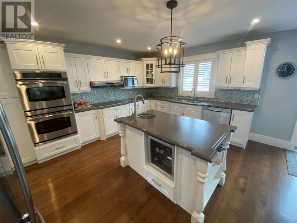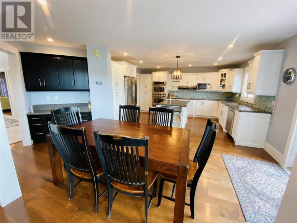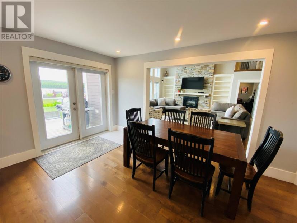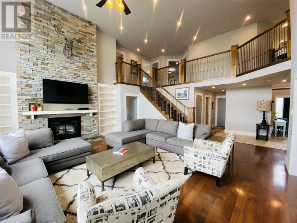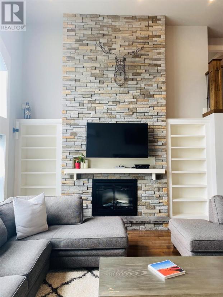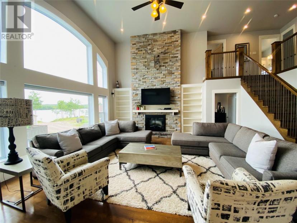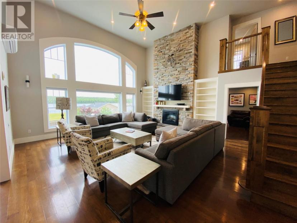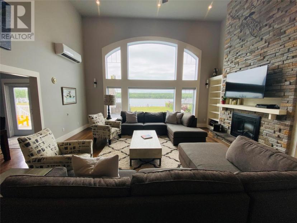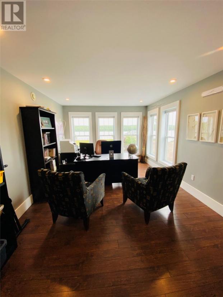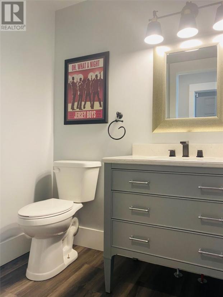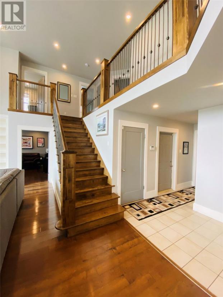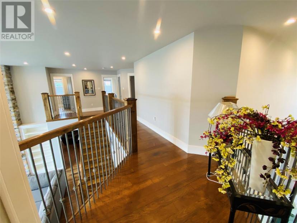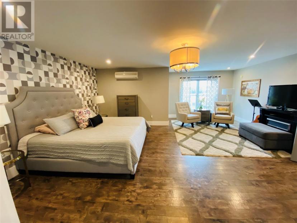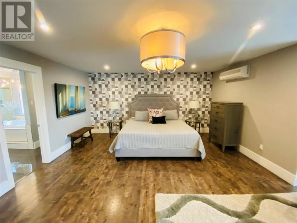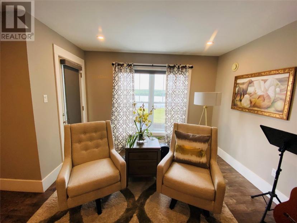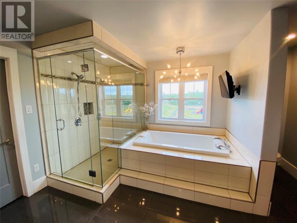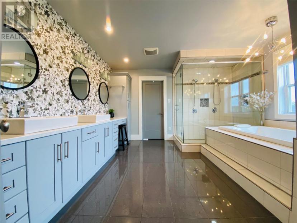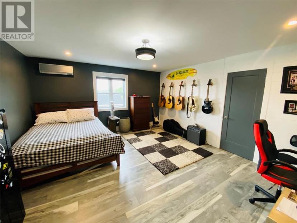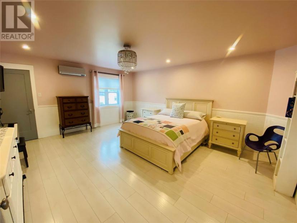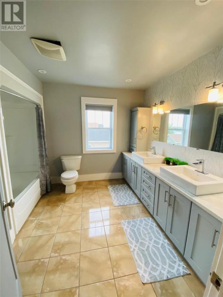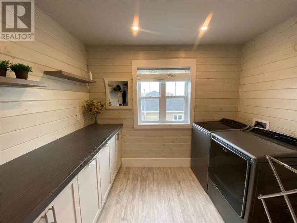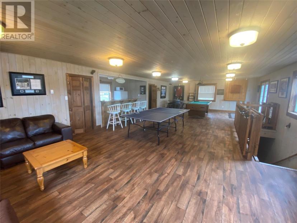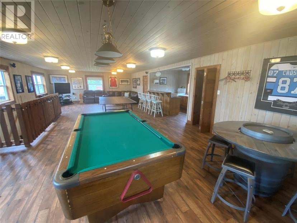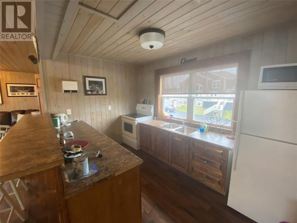- Newfoundland And Labrador
- Bishop's Falls
123 Main St
CAD$1,100,000 Sale
123 Main StBishop's Falls, Newfoundland And Labrador, A0H1C0
54(5)| 5853 sqft

Open Map
Log in to view more information
Go To LoginSummary
ID1234303
StatusCurrent Listing
Ownership TypeFreehold
TypeResidential House
RoomsBed:5,Bath:4
Square Footage5853 sqft
Lot Size110 * 92 x 103x301( +110x92x114x137)
Land Size103x301( +110x92x114x137)|1 - 3 acres
Parking5
AgeConstructed Date: 2007
Listing Courtesy ofRoyal LePage Generation Realty
Detail
Building
Bathroom Total4
Bedrooms Total5
AppliancesDishwasher,Refrigerator
Exterior FinishWood
Fireplace FuelWood
Fireplace PresentTrue
Fireplace TypeWoodstove
Flooring TypeCeramic Tile,Hardwood,Laminate,Mixed Flooring
Foundation TypeConcrete
Half Bath Total1
Size Interior5853 sqft
Stories Total2
Utility WaterMunicipal water
Land
Size Total Text103x301( +110x92x114x137)|1 - 3 acres
Acreagetrue
SewerMunicipal sewage system
Size Irregular103x301( +110x92x114x137)
Parking
Garage2
Garage3
Basement
PoolAbove ground pool
FireplaceTrue
Remarks
Let's talk about location! This home is placed perfectly in the town of Bishops Falls NL and sits on a large parcel of land on the Edge of the Exploits RIver (one of Newfoundlands greatest Salmon fishing Rivers). Offering everything you could want and more- the features are endless. You will be impressed from the moment you pull into the double paved driveway that wraps around to the rear where you have your very own parking lot! Lack of garage space is no issue here with a double attached, a triple detached with a finished loft MAN CAVE, and another detached garage. There is a fully decked in salt water heated pool, landscaped fenced yard, stone patio with custom outside fireplace and your very own boat launch. A covered front porch with stamped concrete walkways. As you enter into the home you will be immediately impressed with the quality and taste throughout. The main floor consists of a large open concept living space,a big foyer with coat closets, a massive dining room to host your dinner parties, beautiful kitchen with ample cabinets and island with mini fridge, a bright and sunny living room with a floor to ceiling fireplace and a breathtaking view of the Exploits River; the main floor also offers a walk-in storage closet pantry and office. The second floor offers a laundry room, recently remodeled main bathroom, three bedrooms with the master featuring a spa-like ensuite with double vanity and an awesome walk-in closet. The basement offers a large family room, two bedrooms and a ground level walkout in-law suite. This home is heated with in floor heating , multiple mini splits, and has a backup generator system. Pride of ownership is evident throughout this home and this description only just touches on the many fine features this property has to offer. (id:22211)
The listing data above is provided under copyright by the Canada Real Estate Association.
The listing data is deemed reliable but is not guaranteed accurate by Canada Real Estate Association nor RealMaster.
MLS®, REALTOR® & associated logos are trademarks of The Canadian Real Estate Association.
Location
Province:
Newfoundland And Labrador
City:
Bishop's Falls
Room
Room
Level
Length
Width
Area
Bath (# pieces 1-6)
Second
2.80
3.41
9.55
9.2X11.2
Bedroom
Second
4.82
4.63
22.32
15.8X15.2
Bedroom
Second
4.45
4.63
20.60
14.6X15.2
Ensuite
Second
3.87
4.27
16.52
12.7X14
Primary Bedroom
Second
6.40
4.88
31.23
21X16
Office
Main
3.72
4.91
18.27
12.2X16.10
Not known
Main
3.05
2.13
6.50
10X7
Living/Fireplace
Main
8.08
6.25
50.50
26.5X20.5
Dining
Main
4.27
9.14
39.03
14x30
Kitchen
Main
4.88
6.40
31.23
16x21

