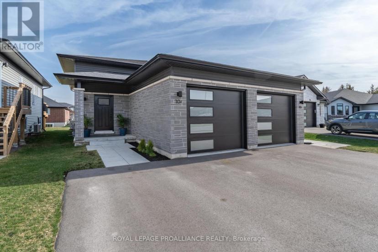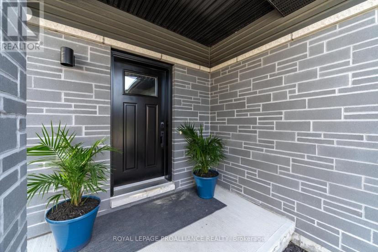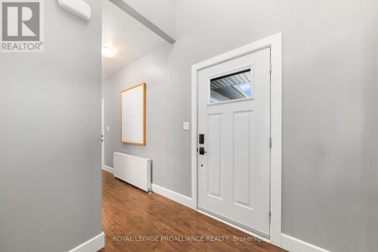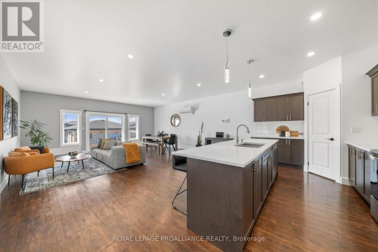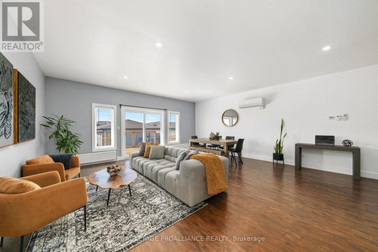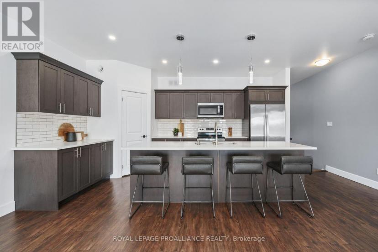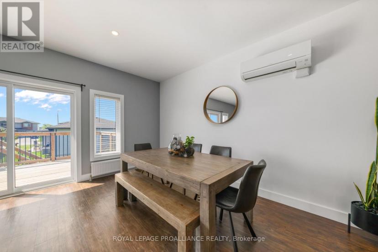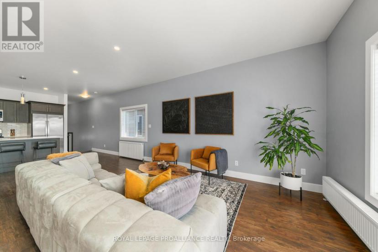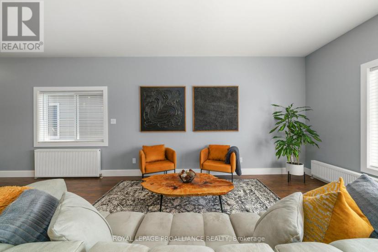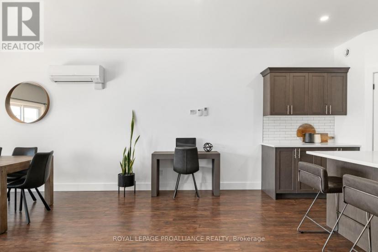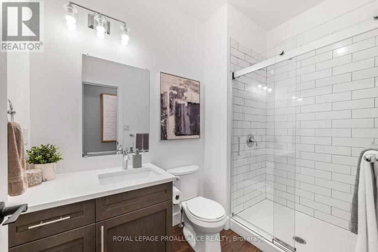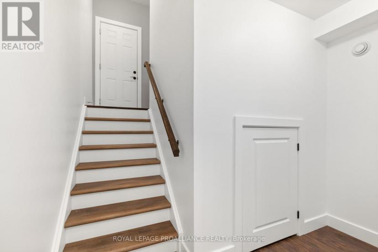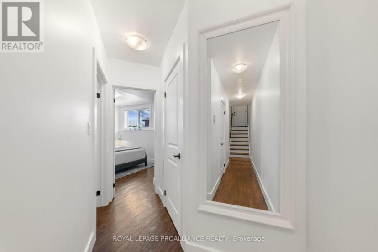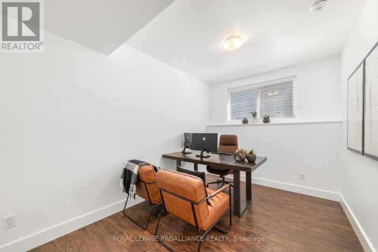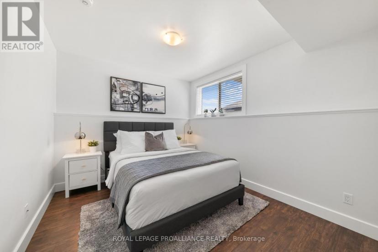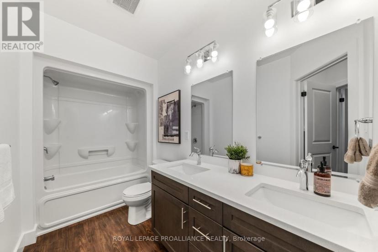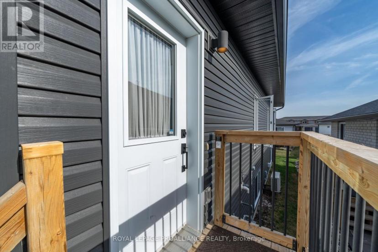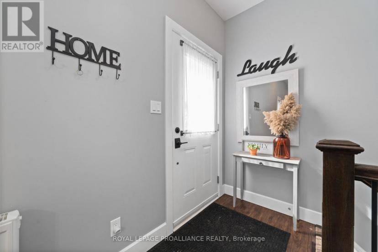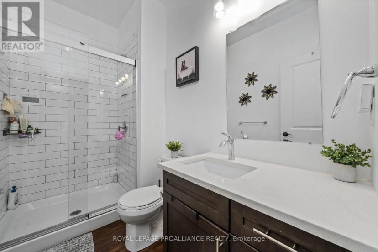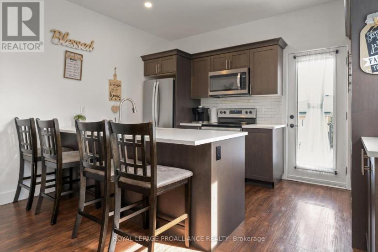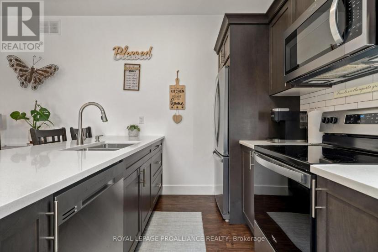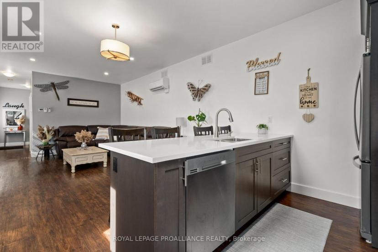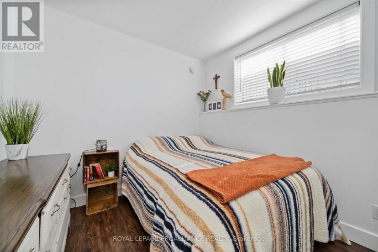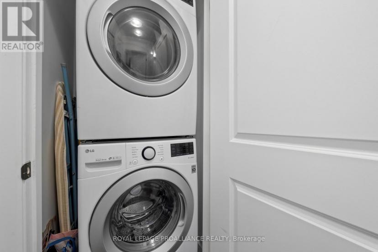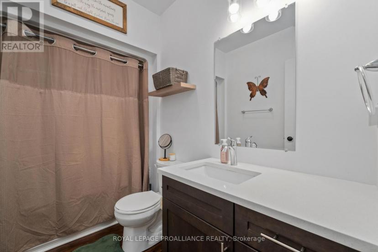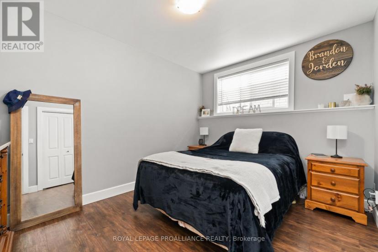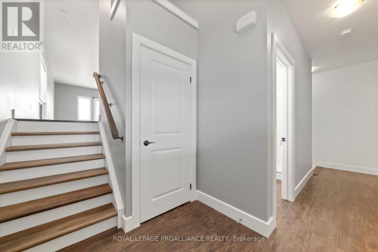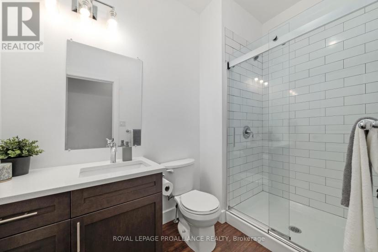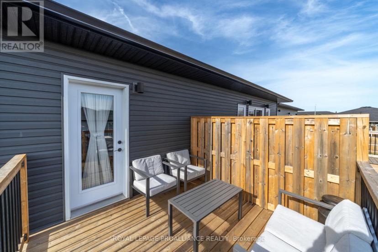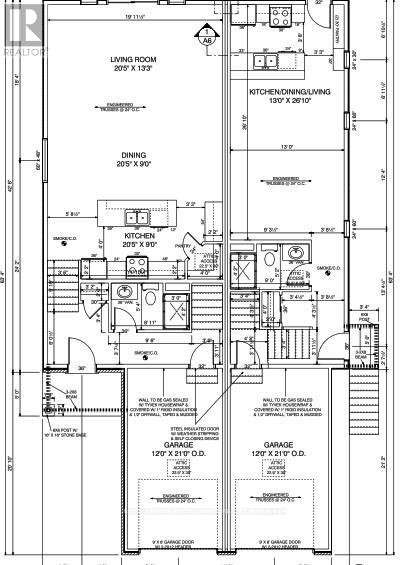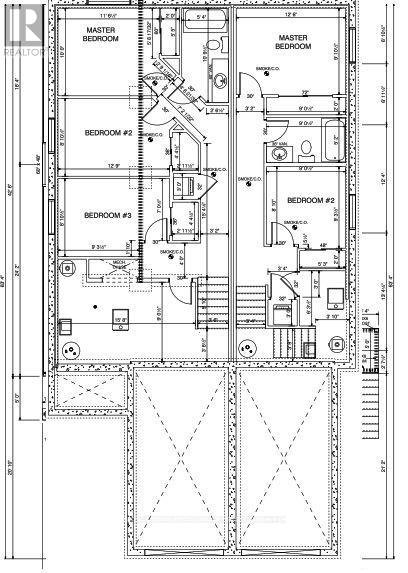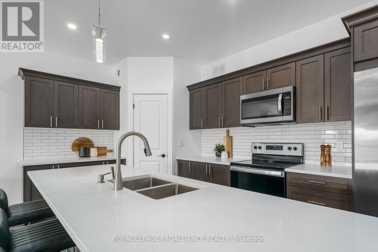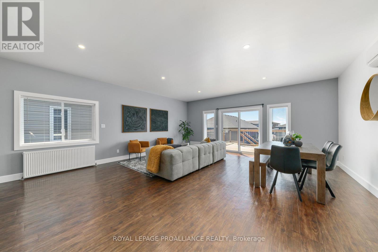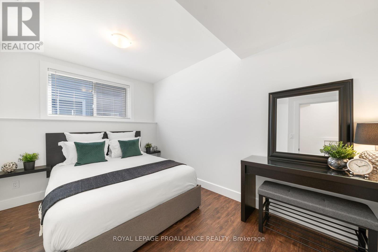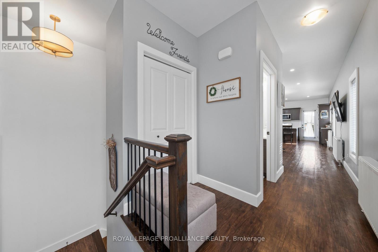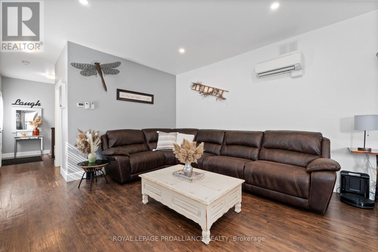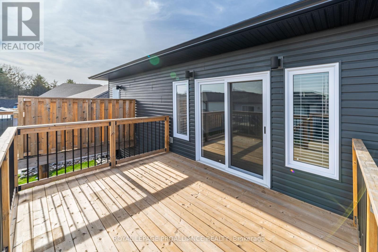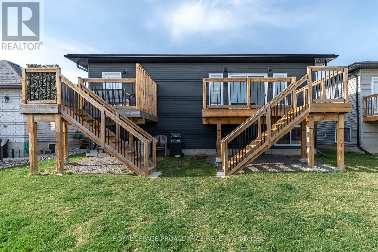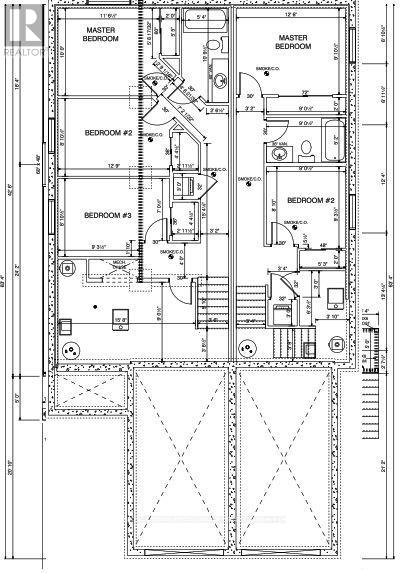- Ontario
- Belleville
A B - 10 Lehtinen Cres
CAD$769,900 Sale
A & B A B - 10 Lehtinen CresBelleville, Ontario, K8P0H4
0+548

Open Map
Log in to view more information
Go To LoginSummary
IDX8228132
StatusCurrent Listing
TypeResidential House,Duplex,Bungalow
RoomsBed:0+5,Bath:4
Lot Size45.93 * 111 FT 45.93 x 111 FT ; +/-
Land Size45.93 x 111 FT ; +/-|under 1/2 acre
Age
Listing Courtesy ofROYAL LEPAGE PROALLIANCE REALTY
Detail
Building
Bathroom Total4
Bedrooms Total5
Bedrooms Below Ground5
AppliancesGarage door opener remote(s),Dishwasher,Dryer,Garage door opener,Microwave,Refrigerator,Stove,Washer,Window Coverings
Basement DevelopmentFinished
Exterior FinishBrick,Vinyl siding
Fireplace PresentFalse
Foundation TypePoured Concrete
Heating TypeRadiant heat
Stories Total1
Utility WaterMunicipal water
Basement
Basement TypeFull (Finished)
Land
Size Total Text45.93 x 111 FT ; +/-|under 1/2 acre
Acreagefalse
AmenitiesHospital,Marina,Place of Worship
SewerSanitary sewer
Size Irregular45.93 x 111 FT ; +/-
Utilities
SewerInstalled
CableAvailable
Surrounding
Community FeaturesSchool Bus
Ammenities Near ByHospital,Marina,Place of Worship
BasementFinished,Full (Finished)
FireplaceFalse
HeatingRadiant heat
Unit No.A & B
Remarks
Welcome to this exceptional side-by-side purpose-built duplex in the sought-after west end of Belleville! Boasting a modern design and premium features, this property offers a unique opportunity for comfortable living and/or investment. With 9-foot ceilings and 16 pot lights illuminating the space, the ambiance is both inviting and upscale. Each unit features two updated main floor bathrooms complete with acrylic, ceramic walls, and elegant glass doors, providing a luxurious feel and easy maintenance. Quartz countertops throughout that exude sophistication and durability. The property has been meticulously maintained, ensuring a turnkey experience for the new owner. Whether you're looking to live in one unit and rent out the other, or seeking a lucrative investment opportunity with two income-generating units, this duplex offers versatility and potential. Located in the west end of Belleville, residents will enjoy easy access to amenities, schools, parks, and more. The neighborhood is known for its convenience and sense of community, making it an ideal place to call home. Don't miss the chance to own this remarkable side-by-side duplex with upscale features and a prime location. **** EXTRAS **** RADIANT IN FLOOR HEAT IN LOWER, HOT WATER RADIATOR UPPER, ductless A/C, TRIPLE WIDE DRIVEWAY (id:22211)
The listing data above is provided under copyright by the Canada Real Estate Association.
The listing data is deemed reliable but is not guaranteed accurate by Canada Real Estate Association nor RealMaster.
MLS®, REALTOR® & associated logos are trademarks of The Canadian Real Estate Association.
Location
Province:
Ontario
City:
Belleville
Room
Room
Level
Length
Width
Area
Primary Bedroom
Lower
3.53
3.04
10.73
3.53 m x 3.04 m
Bedroom 2
Lower
3.93
2.46
9.67
3.93 m x 2.46 m
Bedroom 3
Lower
2.83
2.46
6.96
2.83 m x 2.46 m
Primary Bedroom
Lower
3.84
2.77
10.64
3.84 m x 2.77 m
Bedroom 2
Lower
2.83
2.46
6.96
2.83 m x 2.46 m
Living
Main
6.24
4.05
25.27
6.24 m x 4.05 m
Dining
Main
6.24
2.74
17.10
6.24 m x 2.74 m
Kitchen
Main
6.24
2.74
17.10
6.24 m x 2.74 m
Living
Main
7.95
3.96
31.48
7.95 m x 3.96 m

