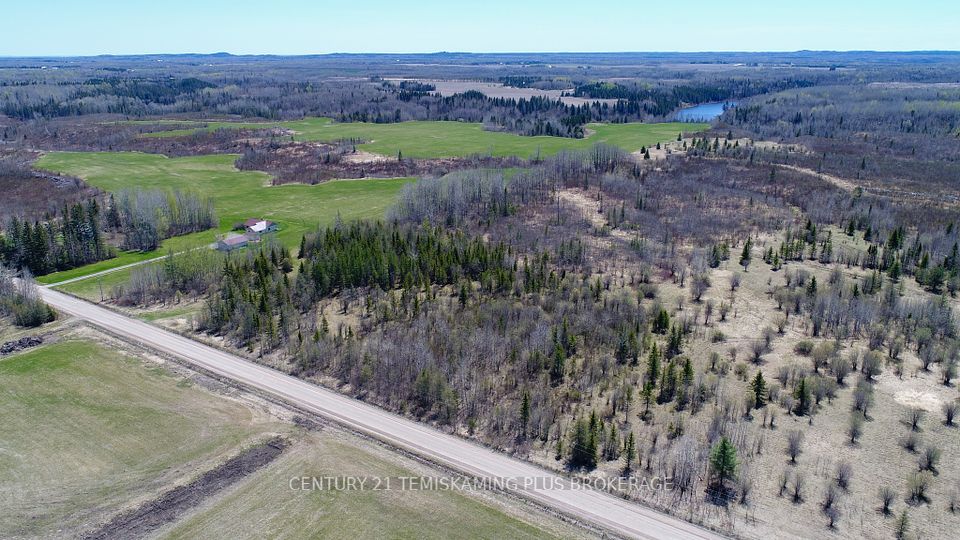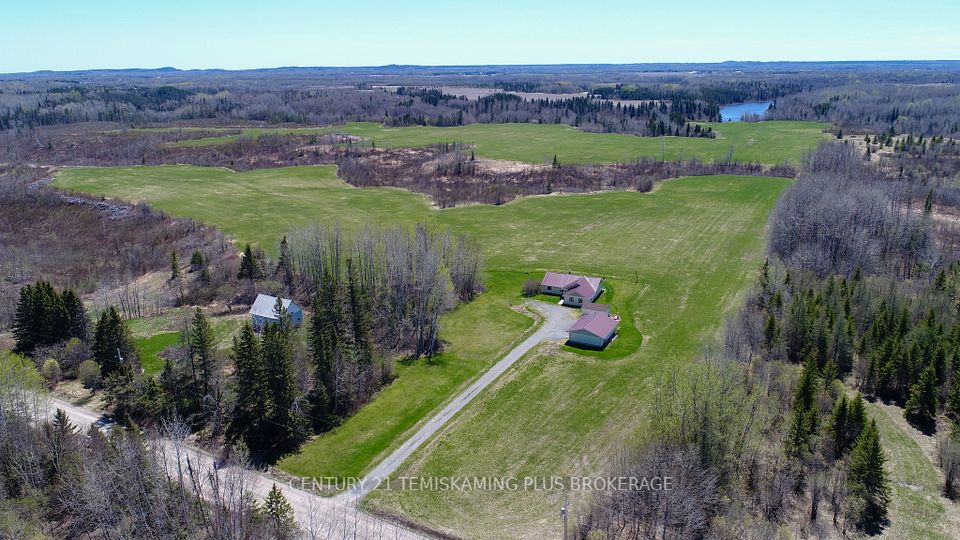- Ontario
- Charlton And Dack
289240 Long Lake Rd
SoldCAD$x,xxx,xxx
CAD$1,250,000 Asking price
289240 Long Lake RdCharlton And Dack, Ontario, P0J1B0
Sold
3219(2+15)| 1100-1500 sqft
Listing information last updated on June 6th, 2025 at 5:07pm UTC.

Open Map
Log in to view more information
Go To LoginSummary
IDT12165451
StatusSold
Brokered ByCENTURY 21 TEMISKAMING PLUS BROKERAGE
TypeResidential Bungalow,Farm
Age
Lot Size6200 * 1800 Feet
Land Size22259160 ft²
Square Footage1100-1500 sqft
RoomsBed:3,Kitchen:1,Bath:2
Parking2 (19) Detached +15
Detail
Building
Architectural StyleBungalow
Fireplace FeaturesWood
Fireplaces Total1
FireplaceYes
RoofMetal
Architectural StyleBungalow
FireplaceYes
Rooms Above Grade10
Fireplace FeaturesWood
Fireplaces Total1
RoofMetal
Exterior FeaturesFishing,Patio,Privacy,Recreational Area,Year Round Living
Heat SourceElectric
Heat TypeBaseboard
WaterWell
GarageYes
Sewer YNANo
Water YNANo
Telephone YNAYes
Land
Lot ShapeIrregular
Lot Size Range Acres100 +
Parking
Parking FeaturesPrivate
Docking TypeNone,Private
Utilities
Water Body NameLong Lake
Waterfront FeaturesRiver Access,River Front
Electric YNAYes
WaterfrontYes
Surrounding
Community FeaturesFishing
Exterior FeaturesFishing,Patio,Privacy,Recreational Area,Year Round Living
Zoning DescriptionUnorganized
Other
Den FamilyroomYes
Interior FeaturesGenerator - Partial,Primary Bedroom - Main Floor,Storage
Internet Entire Listing DisplayYes
SewerSeptic
Sign On PropertyYes
Survey TypeNone
WinterizedFully
BasementNone
PoolNone
TVNo
ExposureS
Remarks
Exceptional Farming & Investment Opportunity 511 Acres with Water Frontage. Discover the potential of this expansive 511-acre property, ideally suited for farming, recreation, or future development. Located in an unorganized township offering low taxes and no building permit requirements this unique parcel combines natural beauty with practical value. Currently, 41 acres are cleared and workable, with approximately 250 acres of flat land that could be further developed into productive farmland. The remaining 200 acres feature scenic ravines and gullies, offering a diverse landscape for outdoor enthusiasts or future planning. A major highlight of the property is its extensive frontage along beautiful Long Lake, perfect for fishing, boating, or simply enjoying the serene views. The property includes: A nicely laid out 3-bedroom, 2-bathroom bungalow (built in 1988) with over 1,500 sq. ft. of living space. A spacious 34' x 26' detached 2-car garage. A 12' x 20' wood shed for additional storage. An older home on the property, ideal for renovation or guest use. Whether you're looking to expand your agricultural portfolio, establish a family retreat, or invest in a large tract of versatile land with waterfront appeal, this property presents a rare and valuable opportunity.
The listing data is provided under copyright by the Toronto Real Estate Board.
The listing data is deemed reliable but is not guaranteed accurate by the Toronto Real Estate Board nor RealMaster.
The following "Remarks" is automatically translated by Google Translate. Sellers,Listing agents, RealMaster, Canadian Real Estate Association and relevant Real Estate Boards do not provide any translation version and cannot guarantee the accuracy of the translation. In case of a discrepancy, the English original will prevail.
卓越的农业与投资机会 511 英亩土地,拥有湖滨 frontage。 探索这块广阔的 511 英亩土地的潜力,非常适合农业、休闲或未来的开发。 位于一个未组织乡镇,提供低税率且无需建筑许可证的要求,这块独特的土地将自然美景与实用价值相结合。 目前,有 41 英亩土地清理完毕并可耕种,另有约 250 英亩的平坦土地可以进一步开发为生产性农田。 其余 200 英亩拥有风景如画的沟壑和山谷,为户外爱好者或未来规划提供了多样化的景观。 这块土地的一个主要亮点是它沿着美丽的 Long Lake 拥有广阔的 frontage,非常适合钓鱼、划船或简单地欣赏宁静的景色。 这块土地包括:一套布局合理的 3 卧室、2 浴室平房(建于 1988 年),拥有超过 1500 平方英尺的居住空间。 一个宽敞的 34' x 26' 独立的两车库。 一个 12' x 20' 的木屋棚,用于额外的存储空间。 土地上有一栋较老的住宅,非常适合翻新或作为客房使用。 无论您是希望扩大您的农业投资组合,建立一个家庭度假胜地,还是投资于一块具有 waterfront 吸引力的多功能土地,这块土地都提供了一个稀有而有价值的机会。
Location
Province:
Ontario
City:
Charlton And Dack
Crossroad:
Highway 573 & Long Lake Rd.
Room
Room
Level
Length
Width
Area
Living Room
Main
17.63
15.59
274.87
Dining Room
Main
9.82
17.20
168.82
Kitchen
Main
7.66
17.27
132.30
Family Room
Main
15.12
20.13
304.36
Primary Bedroom
Main
12.29
10.86
133.50
Bedroom 2
Main
9.38
8.84
82.91
Bedroom 3
Main
9.35
10.88
101.72
Other
Main
5.96
12.19
72.64
Bathroom
Main
7.47
4.95
37.00
Bathroom
Main
5.37
13.18
70.72



















































