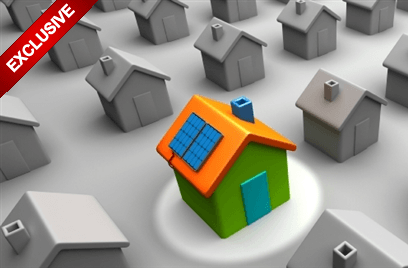Property Details
- ID: C421519
- List Price$399,900Original Price$409,500MLS® NumberC4215129Listing Firm 1 NameRE/MAX REAL ESTATE (MOUNTAIN VIEW)Property TypeDetachedBuilding TypeDetachedStyle2 Sty SplitAreaCalgaryZoneZone NLand Use CodeR-C1CommunitySandstone ValleyBedrms Above Grade4Beds Total5Baths Full3Baths Half0Tot Flr Area A.G. (SF)1,813Tot Flr Area AG Metres168.433Yr Built1989Tax Amount$2,867
Features
Appliances
Dishwasher, Dryer, Garage door opener, Refrigerator, Storage Shed, Stove, Washer
Basement Development
Partially finished
Basement Features
Walk out
Basement Type
Full (Partially finished)
Features
No back lane, No Smoking Home, Swirlpool bath (Jacuzzi)
Fence Type
Fence
Flooring Type
Carpeted, Hardwood, Laminate
Heating Type
Forced air
Landscape Features
Landscaped
Other
Fireplace Present - True
Structure
Deck
Transaction Type
For sale
BRAND NEW CARPET goes in Dec.8.Beautiful quiet small cul de sac location. This two Storey Split has a 20x22 attached garage (insulated & drywalled) w/a very large flat driveway for 2 more vehicles.You enter home & see the high vaulted ceilings in the living & diningrms. Beautiful hardwood flooring in LR, DR & kitchen. The diningrm has a bump out for a cabinet. Kitchen has oak cabintry w/granite counter tops, stainless steel fridge & stove along w/a built in dishwasher. Large breakfast nook w/exit door to a BBQ deck area. Kitchen over looks into the main floor familyrm w/gas fireplace & lots of built in shelving. Main floor also has a bedrm, 3pc bathrm & laundryrm. Not very often do you get a 3pc bath on the main floor across from a bedrm.Upper level has a generous size master bedrm w/walk in closet & 3pc bath (jetted tub), 2 other bedrms & a 4pc. main bathrm. Lower level has a smaller bedrm w/walk in closet, family room w/patio doors to outside. Large fenced yard w/storage shed. Great family home.
Rooms
Bedroom
Lower level
7'0" x 9'10"
Bedroom
Main level
9'0" x 10'0"
Bedroom
Upper Level
8'5" x 13'0"
Bedroom
Upper Level
9'8" x 10'4"
Breakfast Room - Breakfast
Lower level
8'3" x 14'6"
Dining room
Main level
14'6" x 9'7"
Great Room
Lower level
9'0" x 16'1"
Kitchen
Main level
9'3" x 11'1"
Laundry room
Main level
6'9" x 7'7"
Living room
Main level
15'6" x 9'6"
Master bedroom
Upper Level
14'8" x 12'1"
Listed By RE/MAX REAL ESTATE (MOUNTAIN VIEW)
Data Provided By Canadian Real Estate Association
Data Provided By Canadian Real Estate Association











