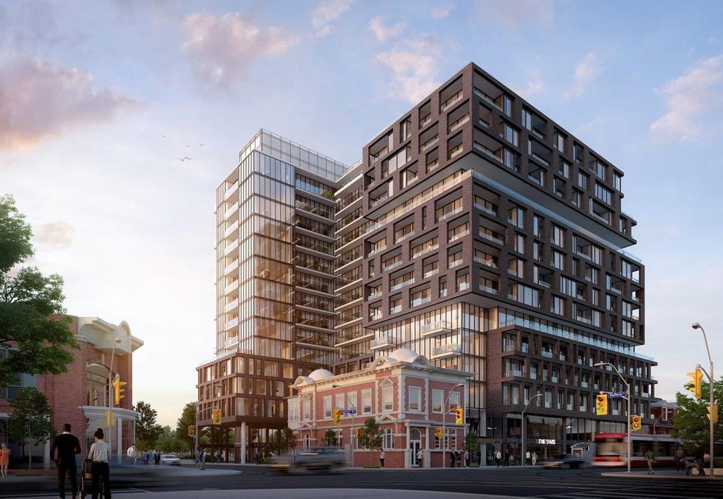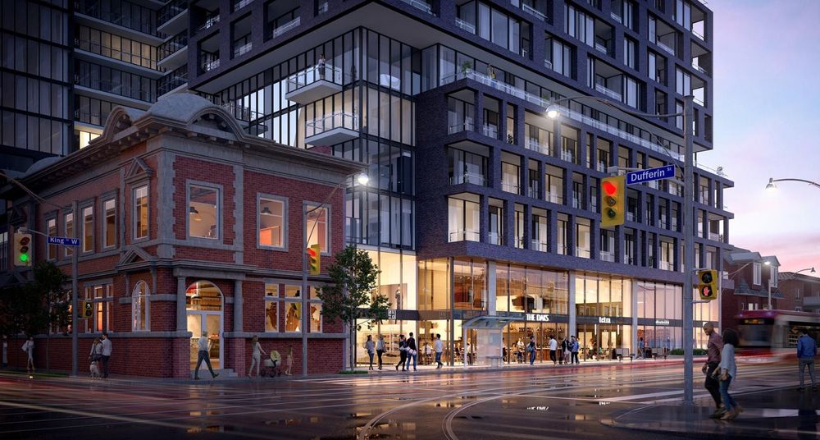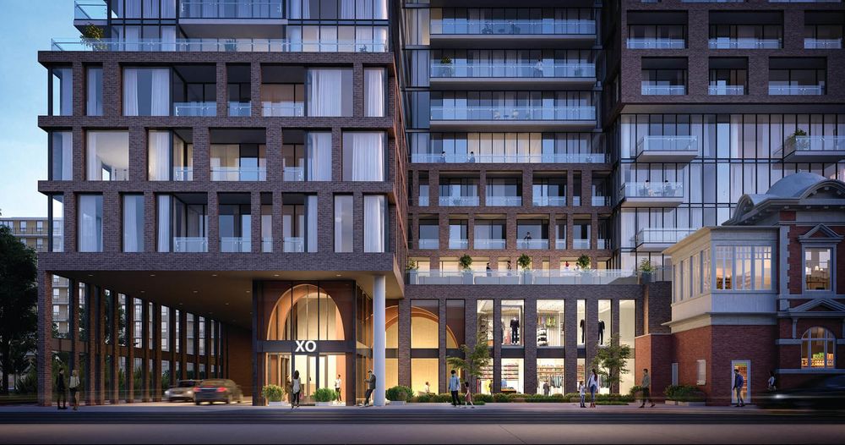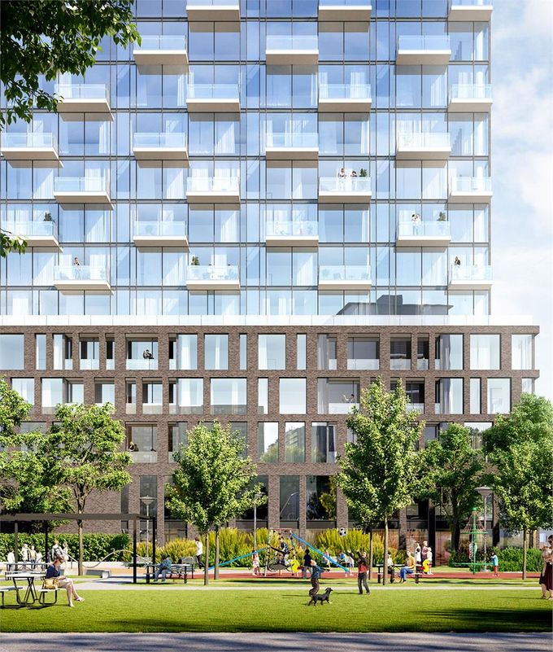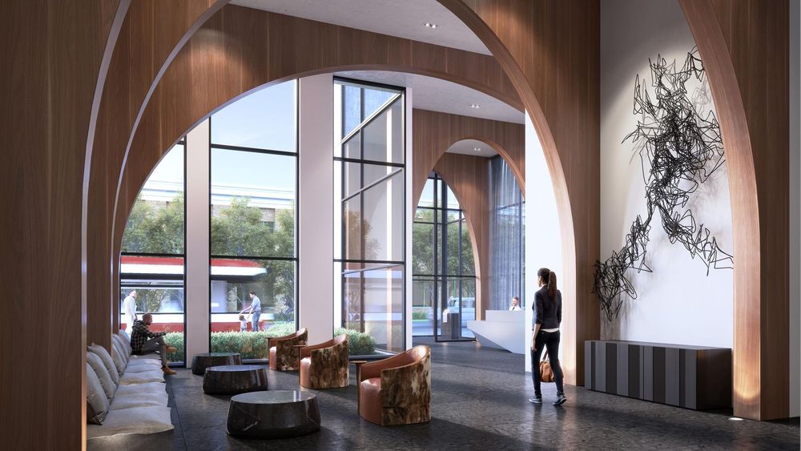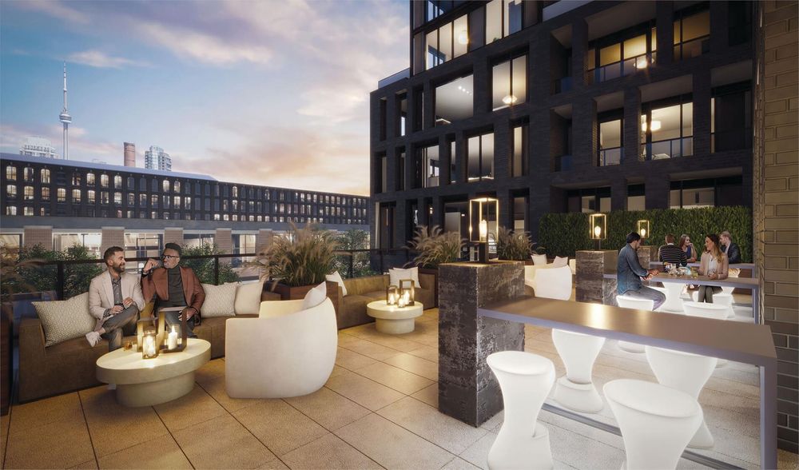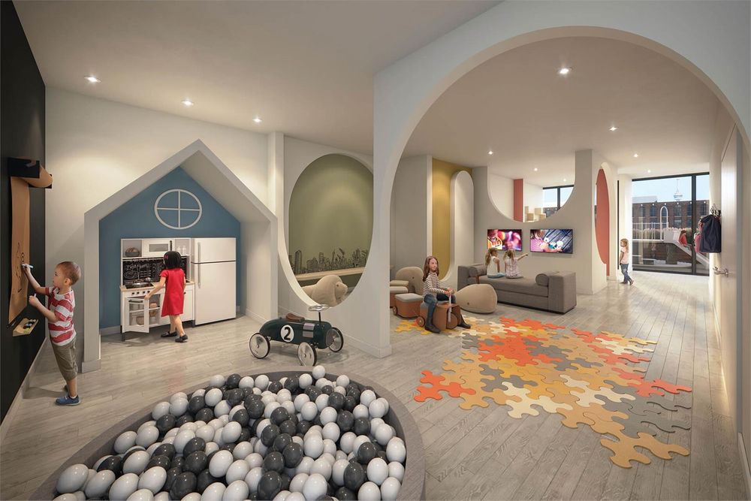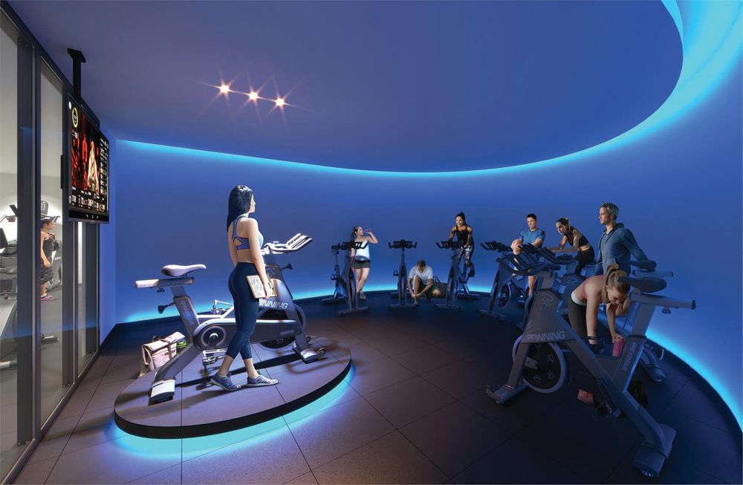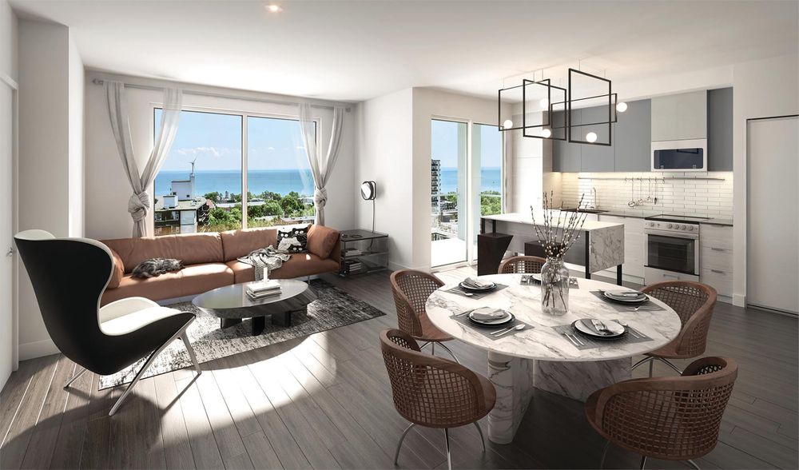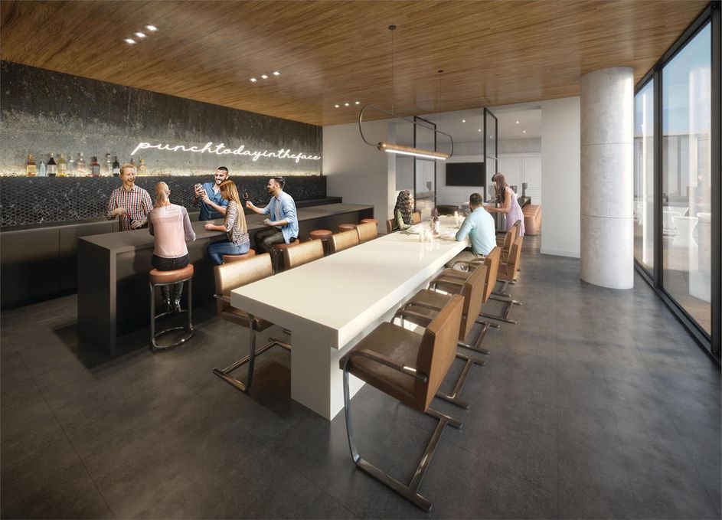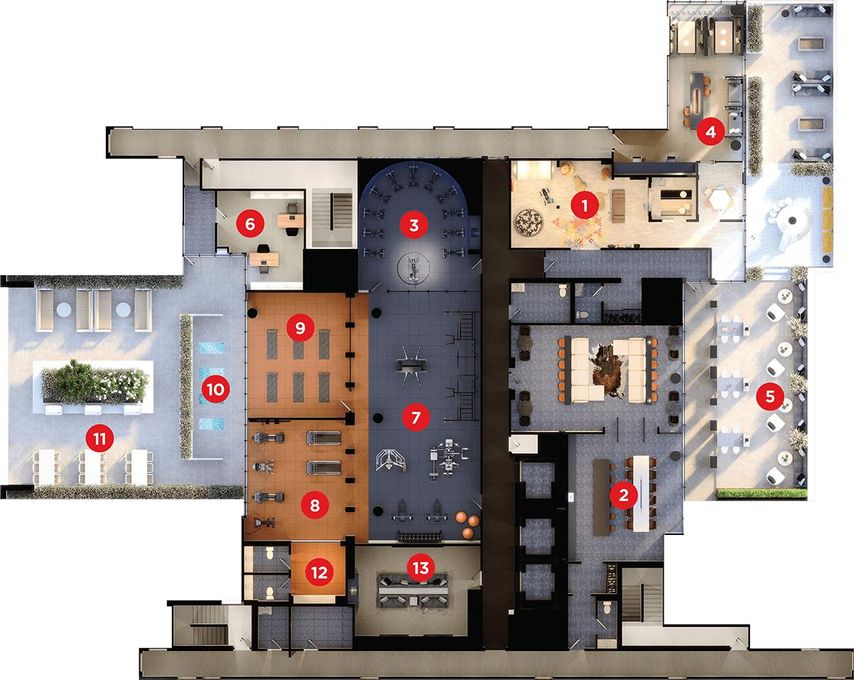- Home
- New Condos
- Toronto
- XO Condo
XO Condo
XO Condo: located in popular neighbourhood, Toronto dt, easy access to Smart Track
1211 King St W,Toronto,ON M6K1G3
Open MapHighlight
Type
CondoEST.Closing
2022 .SummerSales Start
2019 .SpringUnits/Stories
297 / 14Size Range
477-969Price Range
-Factors & Price
-
Builder:
Lifetime Developments
-
Type:
Condo
-
Ownership:
Condominium
-
Units:
297
-
Size Range:
477-969
-
Amenities:
Outdoor Terrace BBQ Terrace Lounge & Dining Room Spin Room Think Tank Co-work & Study Space Entertainment & Gaming Lounge Fitness Centre Kids Zone Yoga Studio
-
Description:
Introducing XO Condos by Lifetime Developments and Pinedale Properties. Featuring 14-storeys of residential suites with convenient retail at the ground level. You’re at the center of it all at kingxdufferin – we know you’re going to love living here. Stunning architecture collides past and future at a bustling intersection where iconic neighbourhoods intersect. Travelling pedestrians and charming streetcars whiz through the amenity-filled streets surrounding your home. It's more than a place, it’s a feeling. Anything is possible when everything is at your doorstep. Modern design complemented with classic brickwork, creates a contemporary ambiance that feels just right. Enter your urban lobby, watch the world pass from your spacious balcony, and take advantage of abundant amenities within and around your building.
-
Parking:
$75,000
-
Locker:
4500
-
Deposit:
$5,000 - on Signing Balance to 5% - 30 Days 5% - 180 Days 5% - 370 Days 5% - 540 Days 1% - Occupancy

